8708 Highwood Lane, Indianapolis, Indiana 46278
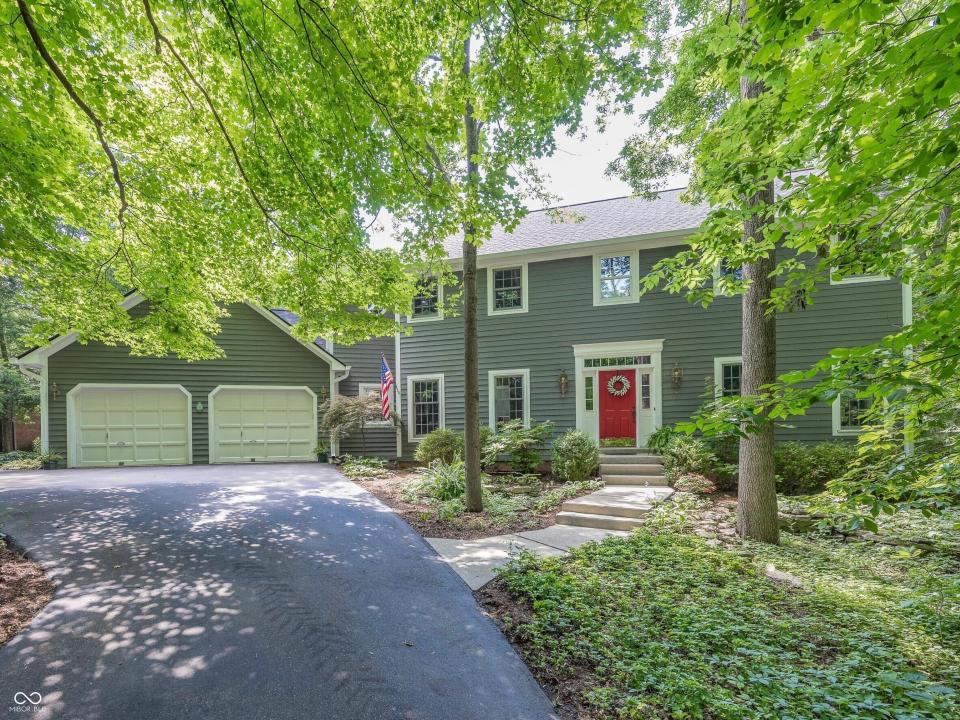
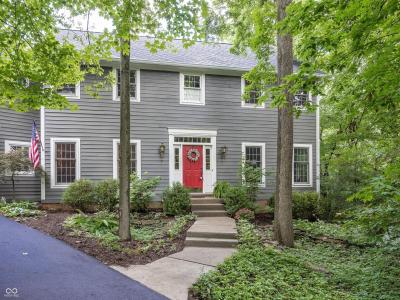
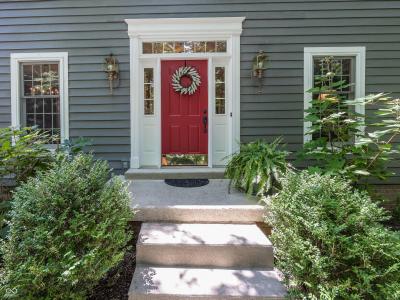
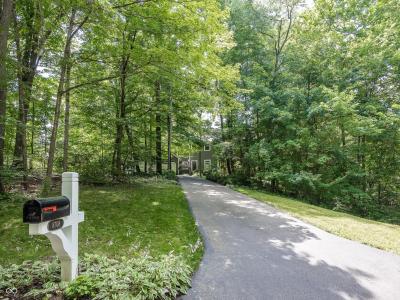
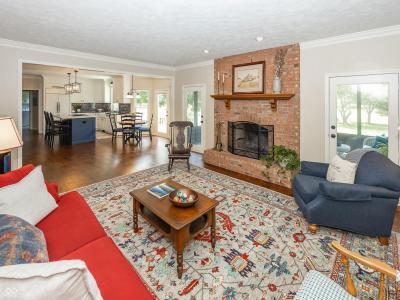
Listed By CENTURY 21 Scheetz
The Single Family Home for Sale located at Indianapolis, Indiana 46278 is currently for sale. Indianapolis, Indiana 46278 is listed for $868,000. This property has 4 bedrooms, 4 bathrooms, Fire Pit features. If the property located at Indianapolis, Indiana 46278 isn't what you're looking for, visit https://www.century21global.com to see other Single Family Homes for Sale in Indianapolis .
Date Updated : Jul 24, 2025
MLS#: 22050393
$868,000 USD
- TypeSingle Family Home
- Bedrooms4
- Bathrooms4
- Home/Lot size
430 m² (4,632 ft²)
Property features
Key features
- Fire Pit
Construction details
- Year built: 1987
Other features
- Appliances: Water Softener Oven / Range Microwave Refrigerator Garbage Disposal Dishwasher
- Cooling system: Central AC
- Heating system: Forced Air
- Garages: 2
Area
- Property size:
430 m² (4,632 ft²) - Land/Lot size:
3,440 m² (0.85 ac) - Bedrooms: 4
- Bathrooms: 4
- Total rooms: 8
Description
Discover timeless elegance in this custom-built classic home nestled on a tranquil .85-acre wooded lot in beautiful Cedar Ridge of Traders Point in the top-ranked Brownsburg school system! This spacious home boasts 4 bedrooms and 4 full baths, with attention to detail throughout the home including 9 ft. ceilings, crown molding, and gorgeous hardwood floors on most of the main floor. The generously-sized great room includes a cozy wood-burning fireplace, and along with the living room and dining room, provides plenty of space for family gatherings. The newly remodeled kitchen has been transformed into a chef's dream complete with custom cabinetry, a Sub-Zero refrigerator, induction cook top, large spice cabinet, instant hot water dispenser, and island with quartzite countertop. A mudroom and a full bath with quartzite countertops complete the main level. The mudroom features a laundry area, custom lockers, two closets, and a dedicated office space featuring built-in filing cabinets, custom cabinetry, a honed granite desktop, and built-in shelving. Step outside the family room to the spacious screened porch overlooking a creek, woods, deck, and expansive backyard that is an ideal space for family activities. Upstairs, the primary suite offers a serene retreat with a comfortable sitting area and walk-in closet. The bathroom features double vanities, a separate shower, soaking tub, and ample storage. Another large bedroom adjoins a full bath, while two additional bedrooms share a Jack and Jill bathroom. The finished walk-out lower level has a family room with a second fireplace and plenty of storage space. It is perfect for game nights and gathering around the adjacent fire pit. Many updates include new roof, exterior paint, and HVAC. This exceptional property offers the best of both worlds-a private retreat with charm, character, and serenity and an incredibly convenient location close to shopping, dining, airport, and Eagle Creek Park.
Location
© 2025 CENTURY 21® Real Estate LLC. All rights reserved. CENTURY 21®, the CENTURY 21® Logo and C21® are registered service marks owned by CENTURY 21® Real Estate LLC. CENTURY 21® Real Estate LLC fully supports the principles of the Fair Housing Act and the Equal Opportunity Act. Each office is independently owned and operated. Listing Information is deemed reliable but is not guaranteed accurate.

All real estate advertised herein is subject to the Federal Fair Housing Act, which makes it illegal to advertise "any preference, limitation, or discrimination because of race, color, religion, sex, handicap, familial status, or national origin, or intention to make any such preference, limitation, or discrimination." We will not knowingly accept any advertising for real estate which is in violation of the law. All persons are hereby informed that all dwellings advertised are available on an equal opportunity basis.

