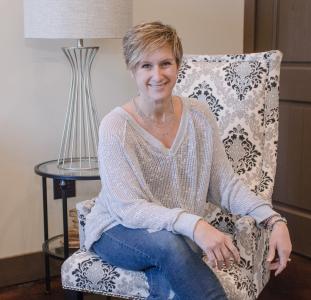8905 Stonebriar Drive, Indianapolis, Indiana 46259

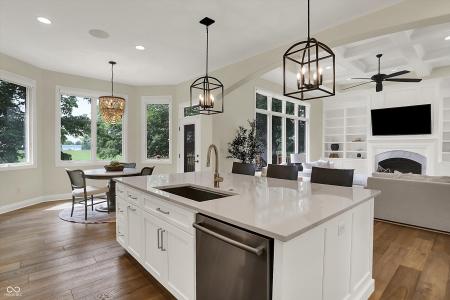
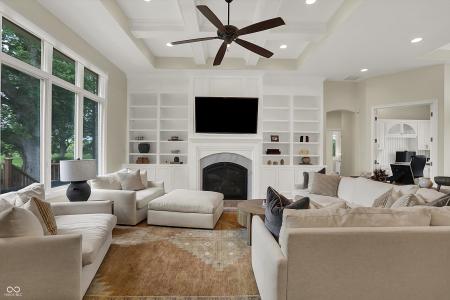
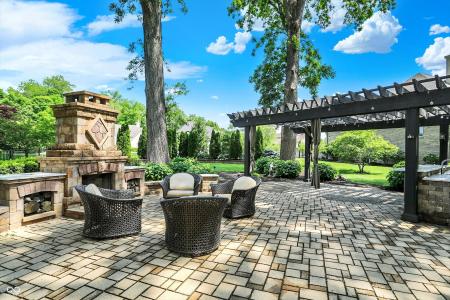
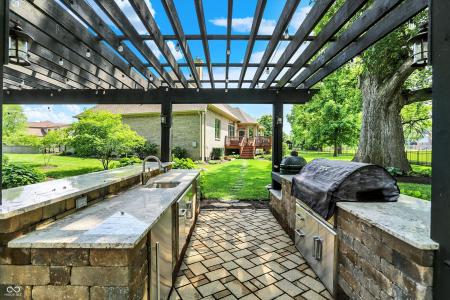
Listed By CENTURY 21 Scheetz
The Single Family Home for Sale located at Indianapolis, Indiana 46259 is currently for sale. Indianapolis, Indiana 46259 is listed for $1,150,000. This property has 5 bedrooms, 7 bathrooms features. If the property located at Indianapolis, Indiana 46259 isn't what you're looking for, visit https://www.century21global.com to see other Single Family Homes for Sale in Indianapolis .
Date Updated : Jul 15, 2025
MLS#: 22037970
$1,150,000 USD
- TypeSingle Family Home
- Bedrooms5
- Bathrooms7
- Home/Lot size
547 m² (5,891 ft²)
Property features
Construction details
- Year built: 2014
Other features
- Appliances: Water Softener Oven / Range Washer Double Oven Refrigerator Garbage Disposal Dryer Dishwasher
- Cooling system: Central AC
- Heating system: Forced Air
- Garages: 3
Area
- Property size:
547 m² (5,891 ft²) - Land/Lot size:
2,752 m² (0.68 ac) - Bedrooms: 5
- Bathrooms: 7
- Total rooms: 12
Description
Absolutely stunning executive home updated in 2025. Every detail has been curated to feel luxurious from the coffered ceilings, white oak wide plank floors, bull-nosed dry wall, light fixtures, window coverings, and more. The open floor plan greets you as you enter this home with a brand new kitchen offering high end finishes including custom Amish cabinetry, beautiful quartz countertops and subway tile backsplash, new professional-grade appliances, and modern light fixtures. This space works perfectly as the hub of the home as it is open to the great room which offers custom built-in cabinetry surrounding the fireplace, coffered 12' ceilings, and custom crown molding. The formal dining area allows for plenty of space for entertaining with tray ceiling detail and a stunning chandelier. The split floor plan provides privacy in the primary wing with an enormous suite, highlighted with a sitting area with plenty of natural light and custom woodwork. Primary bathroom offers a custom tile shower, double vanities with additional storage, heated tile floors, and a designer closet. There are two additional en-suite bedrooms on the main level, and two more en-suite bedrooms in the basement, one of which is currently being used as an exercise room. Additionally in the basement, there is a full bar area open to the family room that offers daylight windows and plenty of recreation space for games and gatherings. The wine enthusiast will love the custom wine cellar that is fully temp/humidity controlled. For movie night, there is a large theater room equipped with Sonos system that is not only surround sound for movies, but offers audio throughout the home. The outdoor space of this home has an extra lot that houses an outdoor kitchen, pergola, large fireplace, and lovely landscaping. The entire .68 acre lot is fully fenced and professionally maintained. This is your opportunity to own a true designer show home that feels brand new!
Location
© 2025 CENTURY 21® Real Estate LLC. All rights reserved. CENTURY 21®, the CENTURY 21® Logo and C21® are registered service marks owned by CENTURY 21® Real Estate LLC. CENTURY 21® Real Estate LLC fully supports the principles of the Fair Housing Act and the Equal Opportunity Act. Each office is independently owned and operated. Listing Information is deemed reliable but is not guaranteed accurate.

All real estate advertised herein is subject to the Federal Fair Housing Act, which makes it illegal to advertise "any preference, limitation, or discrimination because of race, color, religion, sex, handicap, familial status, or national origin, or intention to make any such preference, limitation, or discrimination." We will not knowingly accept any advertising for real estate which is in violation of the law. All persons are hereby informed that all dwellings advertised are available on an equal opportunity basis.

