956 TRAILSWAY AVENUE, London South (south B), Ontario N6K 0K7, Canada
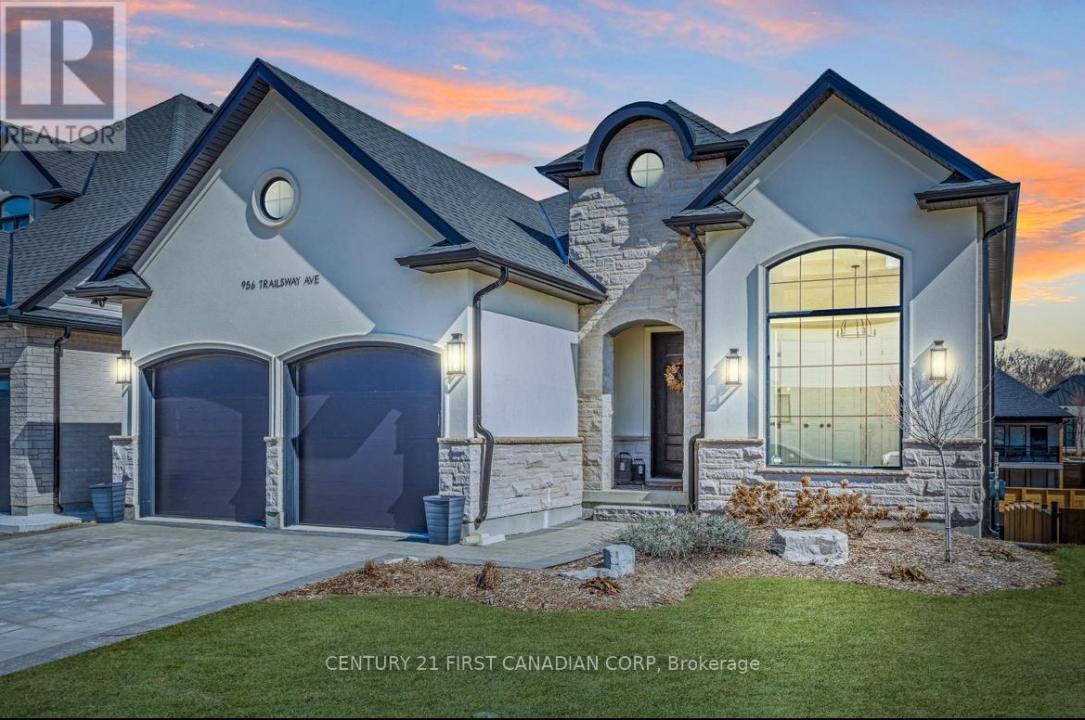
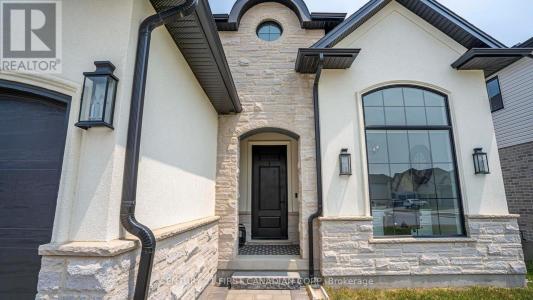
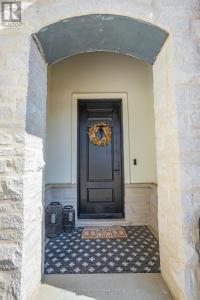
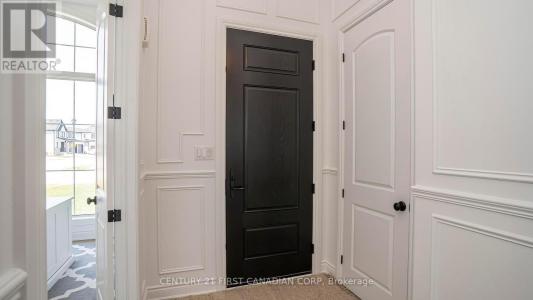
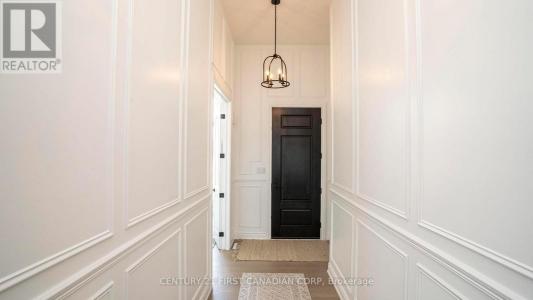
Listed By CENTURY 21 First Canadian Corp. Brokerage
The Home for Sale located at London South (south B), Ontario N6K 0K7, Canada is currently for sale. London South (south B), Ontario N6K 0K7, Canada is listed for $857,935. This property has 6 bedrooms, 3 bathrooms features. If the property located at London South (south B), Ontario N6K 0K7, Canada isn't what you're looking for, visit https://www.century21global.com to see other Homes for Sale in London South (south B) .
Date Updated : Jul 24, 2025
MLS#: X12143846
$857,935 USD
CA$1,174,900 CAD
- Bedrooms6
- Bathrooms3
Property features
Other features
- Property features: Fireplace
- Cooling system: Central Air Conditioning (zoned)
- Heating system: Forced Air
Area
- Bedrooms: 6
- Bathrooms: 3
- Total rooms: 9
Description
Modern meets luxury with this stunning 4+2 bedroom, 3 full bath bungalow on the highest lot in desirable Warbler Woods! With approximately 3500sf of finished living space, this home is perfect for multi-generational families or maximum rental ability with FULL in-law suite with separate entrance, laundry & kitchen! This Legacy built home is loaded with high-end finishes & upgrades and backs onto the walking path. Stepping into the home you'll find a main floor office off the entryway, separate from the main living areas making it a great space to separate work and home life or use it as an additional bedroom. Walking through the main hallway is a 10' trimmed archway that leads to the open concept living room, dining room and kitchen. The cozy living room features a 12' high stone surround with a gas fireplace, beautiful beams and a wall of windows overlooking the backyard. A chef's kitchen features high-end stainless-steel appliances including a gas stove, a hidden pantry with loads of storage space, breakfast bar for extra seating and prep space. The spacious primary bedroom features a walk-in closet with custom built-ins and a 4pc ensuite. The second and third bedroom share the main 4pc bath. Extra room in the fully finished lower level in-law suite with two bedrooms, full bath, kitchen, family room, laundry and a separate entrance to the covered patio. Additional features include 12' ceilings, upgraded doors and hardware, 7 wide hardwood flooring, central vacuum, neutral tones throughout & more! Located within minutes to schools, parks, shopping & Byron community centre. Don't miss your chance to make this your forever home! (id:42016)
Location
© 2025 CENTURY 21® Real Estate LLC. All rights reserved. CENTURY 21®, the CENTURY 21® Logo and C21® are registered service marks owned by CENTURY 21® Real Estate LLC. CENTURY 21® Real Estate LLC fully supports the principles of the Fair Housing Act and the Equal Opportunity Act. Each office is independently owned and operated. Listing Information is deemed reliable but is not guaranteed accurate.

All real estate advertised herein is subject to the Federal Fair Housing Act, which makes it illegal to advertise "any preference, limitation, or discrimination because of race, color, religion, sex, handicap, familial status, or national origin, or intention to make any such preference, limitation, or discrimination." We will not knowingly accept any advertising for real estate which is in violation of the law. All persons are hereby informed that all dwellings advertised are available on an equal opportunity basis.

