9 Apley Street, Maddington, WA 6109, Australia
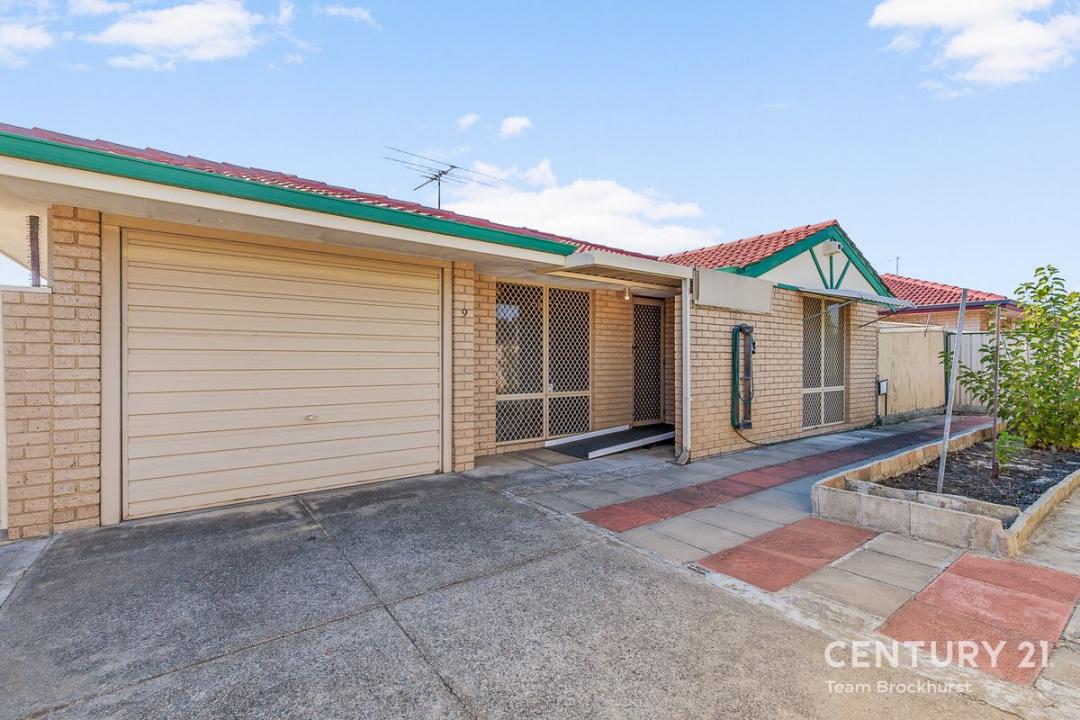
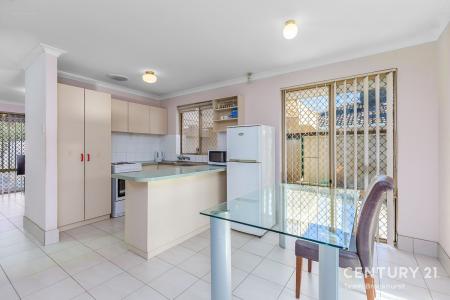
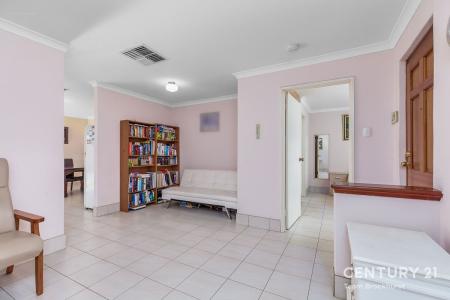
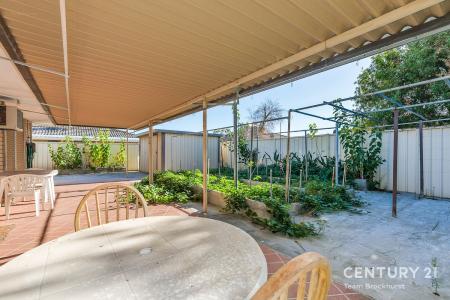
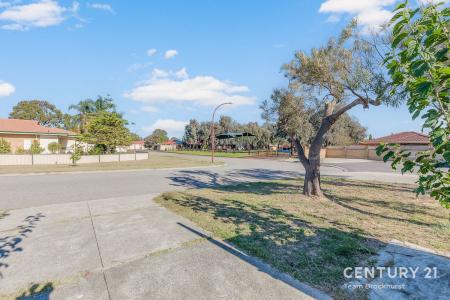
Listed By CENTURY 21 Team Brockhurst
The Single Family Home for Sale located at Maddington, WA 6109, Australia is currently for sale. Maddington, WA 6109, Australia is listed for UNDER OFFER. This property has 3 bedrooms, 1 bathroom features. If the property located at Maddington, WA 6109, Australia isn't what you're looking for, visit https://www.century21global.com to see other Single Family Homes for Sale in Maddington .
Date Updated : Jul 12, 2025
MLS#: 603605
UNDER OFFER
- TypeSingle Family Home
- Bedrooms3
- Bathrooms1
Property features
Area
- Land/Lot size:
404 m² - Bedrooms: 3
- Bathrooms: 1
- Total rooms: 4
Description
If you're after a solid, no-nonsense home that covers the basics and gives you a bit of space to work with, this one ticks a lot of boxes. Whether you're starting out, downsizing, or eyeing off your next investment, this fully fenced 3-bedroom, 1-bathroom home on a 404sqm block in a quiet Maddington pocket is well worth a look.
Inside, the front lounge and dining area is tiled for easy cleaning and gets plenty of natural light through big front windows. It's a good spot for family time or just stretching out at the end of the day. The master bedroom is tucked away at the front of the home, offering a quiet space to retreat from the stresses of the day, plus semi-ensuite access to the bathroom and a four-door built-in robe to help keep the clutter in check.
Towards the back of the floor plan, there's an open-plan kitchen, family, and meals zone. It's compact, but with the right furniture setup, it works as a dual living space or as one large dining area. The kitchen itself is functional and includes a freestanding electric cooker, built-in pantry, breakfast bar and decent cupboard space. The in-wall reverse cycle air con helps keep things comfortable across the seasons.
FEATURES:
* Tidy 3 bedroom, 1 bathroom home
* Master with semi-ensuite access and built-in robe
* Formal front lounge/dining set to the front of the home
* Open-plan kitchen/family set to the rear of the floor plan
* Functional kitchen –offering a breakfast bar, freestanding electric cooker, and pantry
* In-wall reverse cycle air conditioner to the living space
* Ducted evaporative air conditioning throughout
* Tiled flooring throughout – low maintenance and kid/pet friendly
* Separate toilet – handy for busy mornings or families with young kids
* Fully furnished – everything you see stays, great for first-home buyers or investors
* Satellite dish with access to mostly Chinese and Asia-Pacific TV channels
* Single carport with garage door plus drive-through access to backyard
* Large garden shed for tools and storage
* Fully fenced 404sqm block with double gate entry
* Brick front alcove providing covered, private entry
* Raised garden beds front and back – veggie garden potential
* 350m to bus stops, close to East Maddington Primary and Maddington Village
* Quick access to Albany and Tonkin Highways
Out the back, a large paved patio gives you a low-maintenance outdoor space with potential to do more. The raised garden beds could use a bit of tidy up, but if you've got even the slightest green thumb, you'll have veggies or flowering plants thriving in no time. The shed's bigger than average and perfect for stashing the mower, tools, or whatever else you don't want cluttering up the house. Out front, more garden beds and full fencing mean you can make use of the whole block without feeling exposed.
You've got Albany Highway and Tonkin Highway nearby for easy travel, and you're walking distance to the school, shops, and bus stops. It's a straightforward home in a handy spot — simple as that.
Want to take a look? Shoot us a message or pop by the next home open.
For more information and inspection times contact:
Agent: Josh Brockhurst
Mobile: 0410 490 198
PROPERTY INFORMATION
Council Rates: $425.00 per qtr
Water Rates: $284.29 per qtr
Strata Fees: $404.20 per qtr
Block Size: 404 sqm
Living Area: 94 sqm approx.
Zoning: R30
Build Year: 1989
Dwelling Type: House
Floor Plan: Not Available
Estimated Rental Potential: $600.00 - $630.00 per week
INFORMATION DISCLAIMER: This document has been prepared for advertising and marketing purposes only. It is believed to be reliable and accurate, but clients must make their own independent enquiries and must rely on their own personal judgement about the information included in this document. Century 21 Team Brockhurst provides this information without any express or implied warranty as to its accuracy or currency.
Location
© 2025 CENTURY 21® Real Estate LLC. All rights reserved. CENTURY 21®, the CENTURY 21® Logo and C21® are registered service marks owned by CENTURY 21® Real Estate LLC. CENTURY 21® Real Estate LLC fully supports the principles of the Fair Housing Act and the Equal Opportunity Act. Each office is independently owned and operated. Listing Information is deemed reliable but is not guaranteed accurate.

All real estate advertised herein is subject to the Federal Fair Housing Act, which makes it illegal to advertise "any preference, limitation, or discrimination because of race, color, religion, sex, handicap, familial status, or national origin, or intention to make any such preference, limitation, or discrimination." We will not knowingly accept any advertising for real estate which is in violation of the law. All persons are hereby informed that all dwellings advertised are available on an equal opportunity basis.

