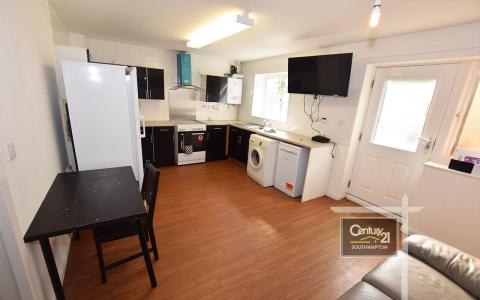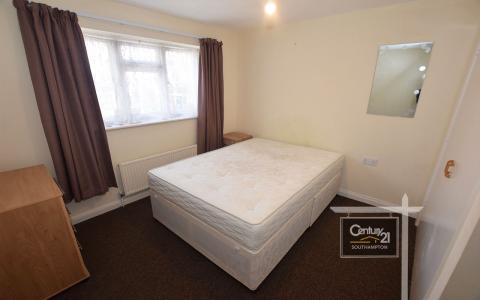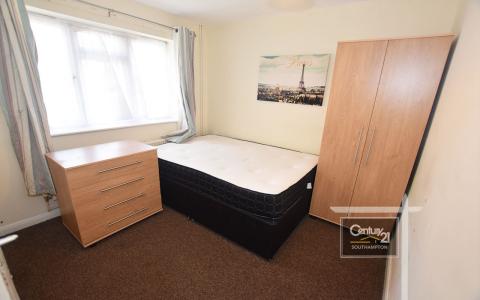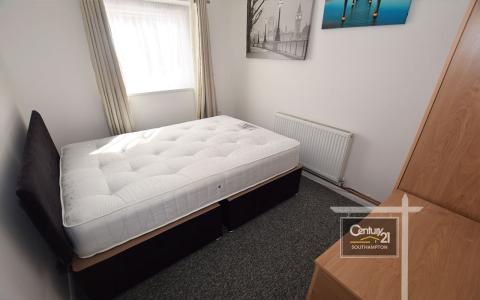Edith Haisman Close, SOUTHAMPTON, United Kingdom





Listed By Century 21 Southampton
The Home for Rent located at SOUTHAMPTON, United Kingdom is currently for rent. SOUTHAMPTON, United Kingdom is listed for $2,634. This property has 5 bedrooms, 2 bathrooms features. If the property located at SOUTHAMPTON, United Kingdom isn't what you're looking for, search SOUTHAMPTON Real Estate to see other Homes for Rent in SOUTHAMPTON .
Date Updated : Feb 8, 2025
Property features
Area
- Land/Lot size:
243 m² (0.06 ac) - Bedrooms: 5
- Bathrooms: 2
- Total rooms: 7
Description
| *** AVAILABLE FROM 03/09/2025 *** | *** VIDEO TOUR LINK ATTACHED *** | *** TWO OFF ROAD PARKING *** | *** TWO BATHROOMS *** | *** CLOSE PROXIMITY TO SOUTHAMPTON CENTRAL TRAIN STATION AND GENERAL HOSPITAL *** | *** COUNCIL TAX BAND:C *** | *** EPC BAND:C *** |
Century 21 are pleased to offer this fully furnished 5 bedroom house in close proximity to Southampton Central Station and Solent University. . All rooms are fully furnished with double bed, wardrobe and chest of draws. The house comprises of a fully fitted kitchen with washing machine, fridge-freezer and dishwasher, two bathrooms, two off road parking, double glazing, gas central heating and a well maintained back garden.
Tenant pay all bills and council tax.
HallwayDoor leading through to hallway-Stairs to first floor landing, understairscupboard, radiator, doors leading through toDownstairs BathroomWhite suite, close coupled WC, pedestal wash hand basin, shower cubicle, radiator, doubleglazed window to front aspect
Kitchen & Lounge17'2" by 10'11" (5.23m x 3.32m)Comprises of double glazed window to rear aspect, stainless steel sink, cupboards under, roll top work surfaces, further eye and base level units, tiled splashbacks, washing machine, fridge and freezer and cooker, door leading through to rear garden, laminate flooring, wall mounted gas centralheating boiler
LandingAccess to loft space, cupboard housing hot water tank, doors leading through toBedroom 111'1" by 10'5" (3.39m x 3.18m)Double glazed window to front aspect, radiator, built-in wardrobesBedroom 212'0" by 8'8" (3.67m x 2.65m)Double glazed window to rear aspect, radiator, built-in wardrobeBedroom 311'2" by 6'4" (3m 40cm x 1m 94cm)Double glazed window to front aspect, radiatorBedroom 48'2" by 8'2" (2.49m x 2.49m)Double glazed window to rear aspect, radiator
Bedroom 510'79" by 10'5" (2.49m x 3.29m)Double glazed window to side aspect, radiatorBedroom 69'45" by 8'86" (2.88m x 2.70m)Double glazed window to front aspect, radiatorUpstairs BathroomPanelled bath, shower mixer attachment over, close coupled WC, pedestal washhand basin, double glazed window to side aspectOutsidePaved patio area, small lawn section, enclosed by timber fencing, rear accessgate, garden shed
Important information:
EPC band: C
Council tax Band: C
Location
© 2025 CENTURY 21® Real Estate LLC. All rights reserved. CENTURY 21®, the CENTURY 21® Logo and C21® are registered service marks owned by CENTURY 21® Real Estate LLC. CENTURY 21® Real Estate LLC fully supports the principles of the Fair Housing Act and the Equal Opportunity Act. Each office is independently owned and operated. Listing Information is deemed reliable but is not guaranteed accurate.

All real estate advertised herein is subject to the Federal Fair Housing Act, which makes it illegal to advertise "any preference, limitation, or discrimination because of race, color, religion, sex, handicap, familial status, or national origin, or intention to make any such preference, limitation, or discrimination." We will not knowingly accept any advertising for real estate which is in violation of the law. All persons are hereby informed that all dwellings advertised are available on an equal opportunity basis.
