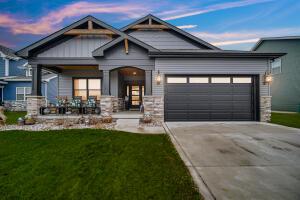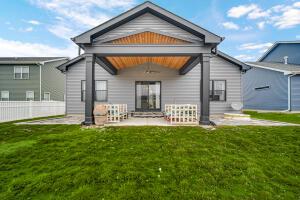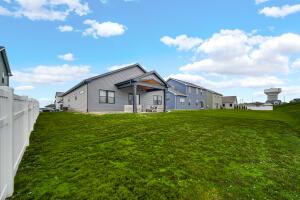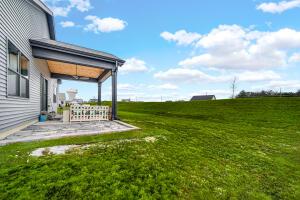7547 E 116th Avenue, Crown Point, Indiana 46307





Listed By CENTURY 21 Alliance Group
The Single Family Home for Sale located at Crown Point, Indiana 46307 is currently for sale. Crown Point, Indiana 46307 is listed for $539,900. This property has 4 bedrooms, 3 bathrooms, 1 Level Ranch features. If the property located at Crown Point, Indiana 46307 isn't what you're looking for, visit https://www.century21global.com to see other Single Family Homes for Sale in Crown Point .
Date Updated : May 29, 2025
MLS#: 816672
$539,900 USD
- TypeSingle Family Home
- Bedrooms4
- Bathrooms3
Property features
Key features
- 1 Level Ranch
Construction details
- Year built: 2021
- Style: 1 Level Ranch
Other features
- Property features: Porch Garage Patio Fireplace
- Appliances: Oven / Range Washer Microwave Refrigerator Dryer Dishwasher
- Cooling system: Central AC
- Heating system: Forced Air Gas
- Garages: 2
Area
- Land/Lot size:
809 m² (0.2 ac) - Bedrooms: 4
- Bathrooms: 3
- Total rooms: 7
Description
This meticulously designed, nearly new ranch home with 4 bedrooms and 3 baths has too many upgrades to list! As you step onto the covered front porch you will notice the recessed lighting and cedar ceiling, black trim double pane windows and front door. As you enter the home you will walk into the foyer with trayed ceiling and beautiful cut glass light fixture, continue into the open concept main living area with engineered hardwood floors. The kitchen features plenty of cabinets and an oversized island for storage, granite countertops, GE Café series range, refrigerator, microwave and top of the line Jenn Air dishwasher. The living room features a floor to ceiling stone fireplace, vaulted ceilings with wood beams, and unique feature wall leading to the basement. The dining room has a beautiful chandelier and patio doors leading to the extended, covered patio with cedar ceiling and remote operated fan as well as a water fountain. All 3 main level bedrooms feature tray ceilings. All 3 bathrooms and laundry room feature marble floors, spacious laundry room features sink cabinet with granite counter, agate sink bowl and rain glass light fixture. Main bedroom has spacious walk in closet with custom shelving, master bath with custom double vanity, walk in shower with stone walls, glass doors and adjustable rinse wand. Main floor also features, decorative vent covers, crystal door knobs, soft gray outlets and switches with pewter cover plates throughout. The fully finished basement with an original artist painted floor reminiscent of Vincent van Gogh's Starry Night features an open concept game room, rec room, and bar area with sink, granite counter with agate sink, as well as a 4th bedroom and full bath with soaker tub, vanity with granite counter and agate sink. There's more! The garage is also finished with painted floors and a cedar design on the walls elevating the space. All this, and more with easy access to I65, restaurants and shopping.
Location
© 2025 CENTURY 21® Real Estate LLC. All rights reserved. CENTURY 21®, the CENTURY 21® Logo and C21® are registered service marks owned by CENTURY 21® Real Estate LLC. CENTURY 21® Real Estate LLC fully supports the principles of the Fair Housing Act and the Equal Opportunity Act. Each office is independently owned and operated. Listing Information is deemed reliable but is not guaranteed accurate.

All real estate advertised herein is subject to the Federal Fair Housing Act, which makes it illegal to advertise "any preference, limitation, or discrimination because of race, color, religion, sex, handicap, familial status, or national origin, or intention to make any such preference, limitation, or discrimination." We will not knowingly accept any advertising for real estate which is in violation of the law. All persons are hereby informed that all dwellings advertised are available on an equal opportunity basis.

