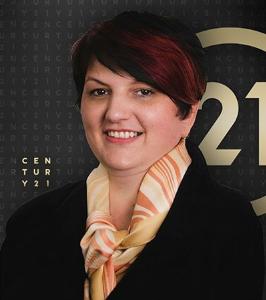SVETI PETAR NA MORU, Sveti Filip I Jakov, Zadarska Županija 23207, Croatia
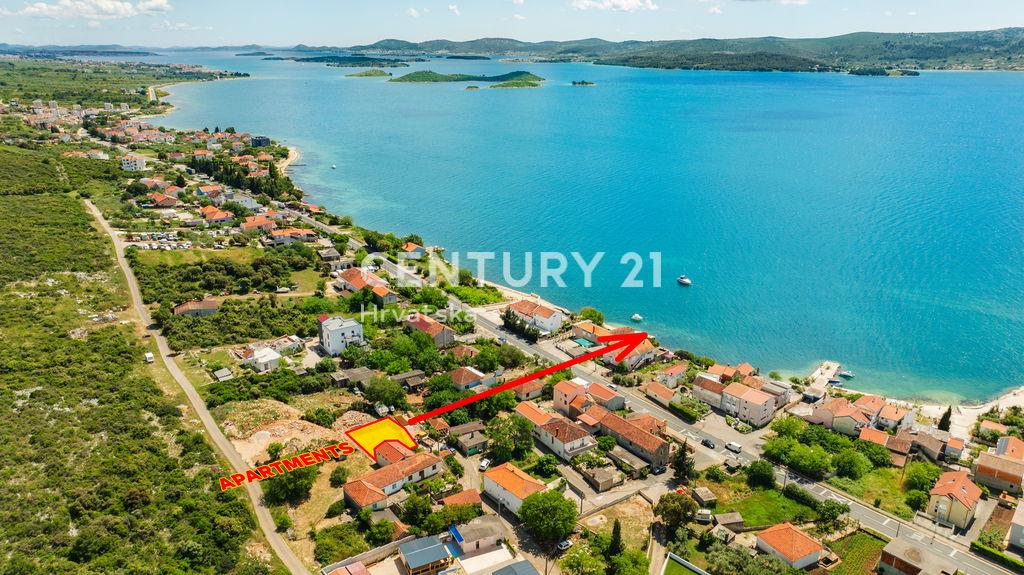
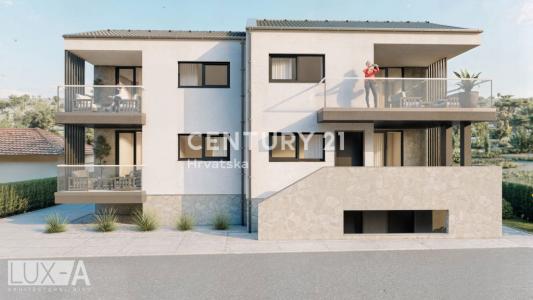
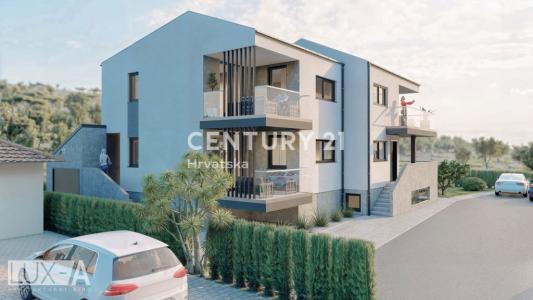
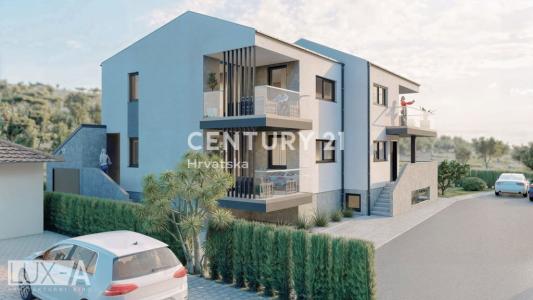
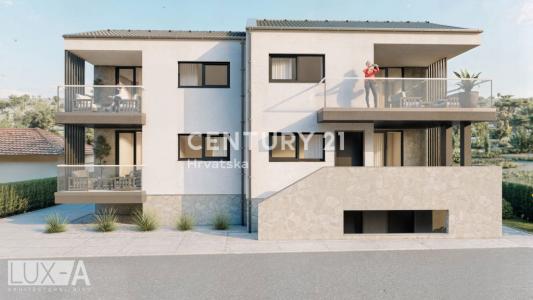
Listed By CENTURY 21 Lider Nekretnine
The Home for Sale located at Sveti Filip I Jakov, Zadarska Županija 23207, Croatia is currently for sale. Sveti Filip I Jakov, Zadarska Županija 23207, Croatia is listed for $463,207. This property has 2 bedrooms, 3 bathrooms, Subdivision features. If the property located at Sveti Filip I Jakov, Zadarska Županija 23207, Croatia isn't what you're looking for, visit https://www.century21global.com to see other Homes for Sale in Sveti Filip I Jakov .
Date Updated : Jul 26, 2025
MLS#: 108147-627
$463,207 USD
€394,330 EUR
- Bedrooms2
- Bathrooms3
- Home/Lot size
160 m²
Property features
Key features
- Subdivision
Construction details
- Year built: 2025
- Building condition: New Construction
Other features
- Property features: Terrace
- Heating system: Electric
Area
- Property size:
160 m² - Bedrooms: 2
- Bathrooms: 3
- Total rooms: 5
Description
BIOGRAD, SVETI PETAR NA MORU, APARTMENT IN NEW BUILD, GROUND FLOOR
An apartment is for sale in a newly built residential building with 4 apartments on 3 floors: basement, ground floor, and 1st floor.
In the basement there are storage rooms, on the ground floor and 1st floor there are 2 apartments on each floor (a 1.5-room and a 2.5-room apartment).
Each apartment is assigned 1 outdoor parking space.
Technical information about the building:
- load-bearing walls of the basement are reinforced concrete, 25 cm thick, above-ground floors and central load-bearing wall made of clay hollow blocks 25 cm thick
- ceiling structures: solid reinforced concrete slabs 16 cm thick, staircase slab solid reinforced concrete slab 18 cm thick. Horizontal reinforced concrete bond beams are executed at the height of the ceiling structures with a minimum height of 20 cm, vertical reinforced concrete bond beams are executed at the width of the walls or maximum width of 25 cm.
- floors: so-called "floating floors" with finishing adapted to the purpose of the room (wooden floor, ceramic tiles, etc.)
- joinery: exterior joinery made of PVC profiles with aluminum shutters for sun protection, glazing will be executed with float glass in IZO (insulated) version
- facade: 10 cm stone wool insulation, final finish with thin-layer decorative silicate plaster in light color. The base will be clad with stone.
- interior partition walls: made of bricks 10 cm thick
- each apartment will have its own electricity and water meters
- sewage system: waterproof collection pit
- planned completion of construction in 2026
The apartment on the ground floor consists of 2 separate bedrooms, kitchen + living room, staircase, bathroom, separate toilet, and terrace of 11.86 m2, so the total area of this apartment is 77.06 m2. This apartment includes a complete storage room in the basement of 74.69 m2 + storage room 8.40 m2 on the ground floor.
Additional information:
SMILJANA DRK, mob. +385 98 492 873
Email: [email protected]
CENTURY 21 LIDER REAL ESTATE
Office: Zadar, Bana Josipa Jelačića 1d
Vir, Put Bunara 11
Rogoznica, A. Starčevića 4
Location
© 2025 CENTURY 21® Real Estate LLC. All rights reserved. CENTURY 21®, the CENTURY 21® Logo and C21® are registered service marks owned by CENTURY 21® Real Estate LLC. CENTURY 21® Real Estate LLC fully supports the principles of the Fair Housing Act and the Equal Opportunity Act. Each office is independently owned and operated. Listing Information is deemed reliable but is not guaranteed accurate.

All real estate advertised herein is subject to the Federal Fair Housing Act, which makes it illegal to advertise "any preference, limitation, or discrimination because of race, color, religion, sex, handicap, familial status, or national origin, or intention to make any such preference, limitation, or discrimination." We will not knowingly accept any advertising for real estate which is in violation of the law. All persons are hereby informed that all dwellings advertised are available on an equal opportunity basis.

