1002 Ridgeview Drive, Inverness, Illinois 60010, Estados Unidos
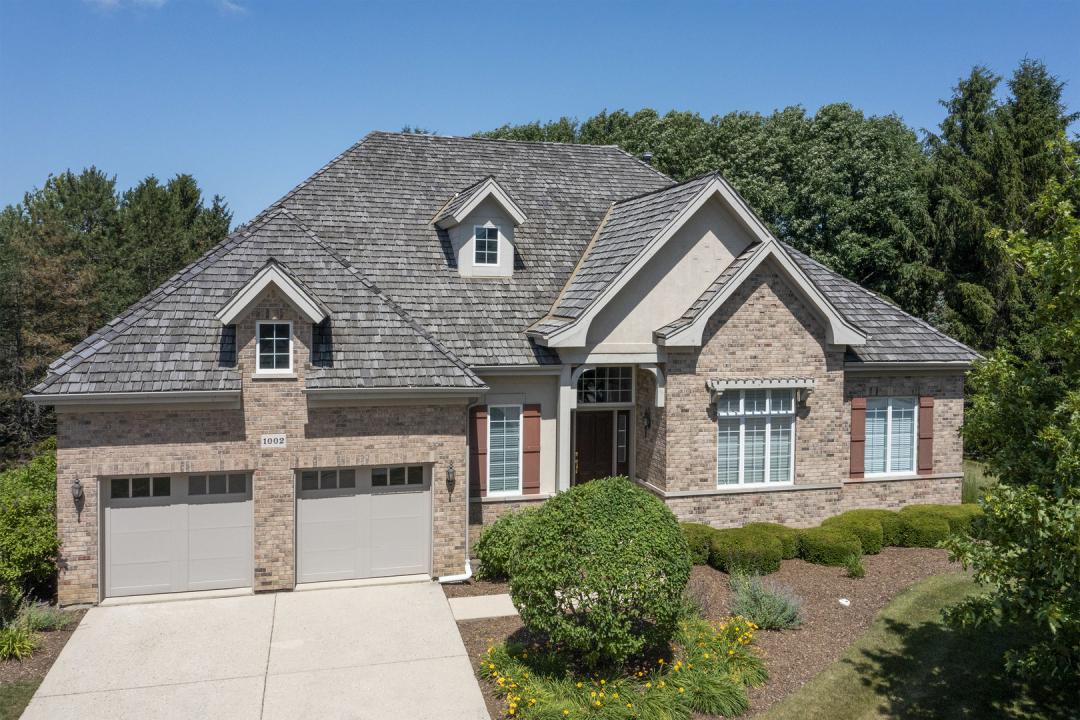
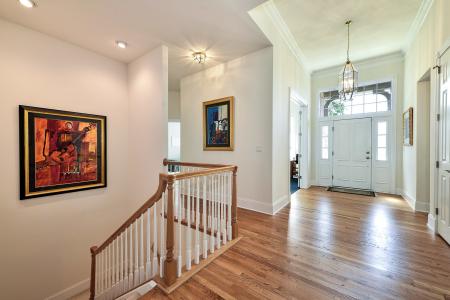
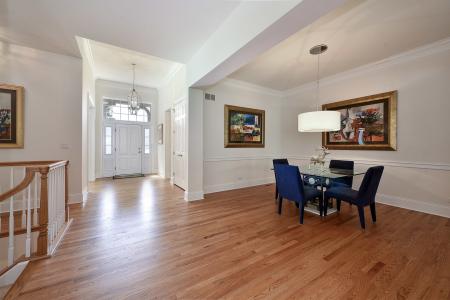
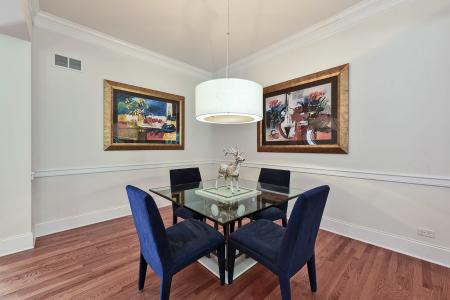
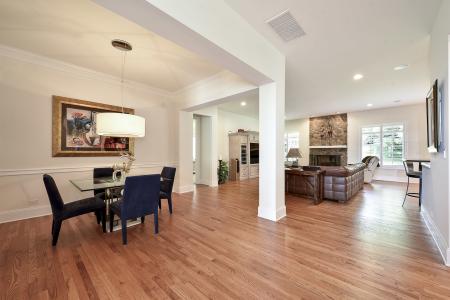
Listado por CENTURY 21 Circle
La Casa Unifamiliar en Venta ubicada en Inverness, Illinois 60010, Estados Unidos actualmente está en ventaInverness, Illinois 60010, Estados Unidos está listado paraUSD889,000.Esta propiedad tiene 3 dormitorios, 3 baños características.Si la propiedad ubicada en Inverness, Illinois 60010, Estados Unidos no es lo que estás buscando, visita https://www.century21global.com para ver otros Casas Unifamiliares en Venta en Inverness .
Fecha de Actualización: 4 jul 2025
Nº De MLS: 12403469
USD889,000
- TipoCasa Unifamiliar
- Dormitorios3
- Cuartos de baño3
- Área de la casa/del terreno
305 m² (3,284 ft²)
Características de la propiedad
Detalles de la construcción
- Año de construcción: 2004
Otras características
- Garajes: 2
Área
- Área de la propiedad:
305 m² (3,284 ft²) - Dormitorios: 3
- Cuartos de baño: 3
- Total de habitaciones: 6
Descripción
The largest ranch model available in the prestigious Estates at Inverness Ridge, a gated community offering the independence of a freestanding home combined with the ease of a maintenance-free lifestyle. Boasting over 3,200 square feet of main-floor living, this residence showcases an open-concept design with 10-foot ceilings, hardwood floors, and an abundance of windows framing views of the professionally landscaped grounds. The generously sized kitchen features rich cabinetry, expansive counter space, a pantry closet, breakfast bar, and a dedicated table area, seamlessly flowing into the spacious family room, complete with a cozy gas log fireplace, as well as an optional sunroom that extends your living space and invites natural light. A welcoming study with soaring 12-foot ceilings and double-door entry provides the perfect space for work or quiet reflection. A more formal dining area is also included for those special gatherings. The grand primary suite impresses with a large walk-in closet and a luxurious bath, including dual vanity stations, a Jacuzzi whirlpool tub, a separate shower, and a private water closet. Two additional bedrooms are thoughtfully located on the opposite side of the home and share a full bath. A convenient main-floor laundry room eliminates the need for stairs in daily living. For those desiring even more space, an open staircase leads to the expansive full basement-already roughed in for a bathroom and brimming with potential limited only by your imagination. Step outside to enjoy the paver brick patio with a dedicated table area and sitting wall, a perfect spot for outdoor entertaining or personal enjoyment. Built by Toll Brothers with quality and sophistication in mind, the exterior blends brick, stucco, and James Hardie fiber cement siding for timeless curb appeal. Finding a ranch home of this caliber, with such refined amenities, is truly a rare opportunity. Don't miss your chance to make it your own.
Ubicación
© 2023 Century 21® Real Estate LLC. Todos los derechos reservados. CENTURY 21®, el logotipo de CENTURY 21® y C21® son marcas de servicio registradas propiedad de Century 21® Real Estate LLC. Century 21® Real Estate LLC apoya plenamente los principios de la Ley de Vivienda Justa y la Ley de Igualdad de Oportunidades. Cada oficina es de propiedad y gestión independiente. La información de los anuncios se considera fiable, pero no se garantiza su exactitud.

Todos los inmuebles aquí anunciados están sujetos a la Ley Federal de Vivienda Justa, que declara ilegal anunciar "cualquier preferencia, limitación o discriminación por motivos de raza, color, religión, sexo, minusvalía, situación familiar u origen nacional, o la intención de hacer tal preferencia, limitación o discriminación." No aceptaremos a sabiendas ningún anuncio inmobiliario que infrinja la ley. Por la presente se informa a todas las personas de que todas las viviendas anunciadas están disponibles en igualdad de oportunidades.

