118 MOUNTAIN LION DRIVE, Rural Rocky View County, Alberta T0L 0K0, Canadá
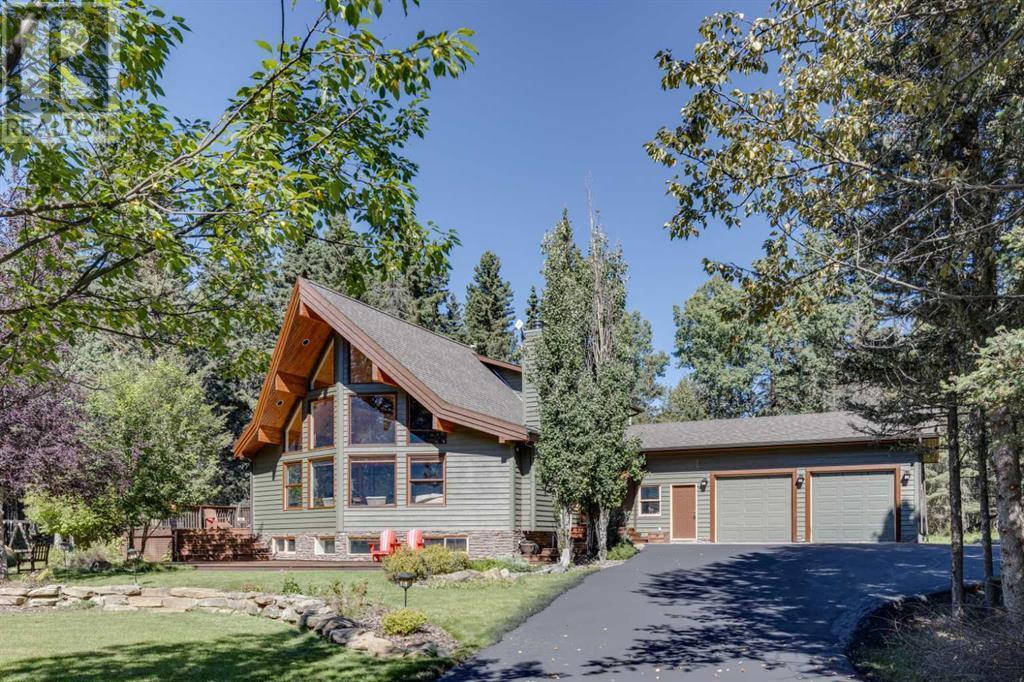
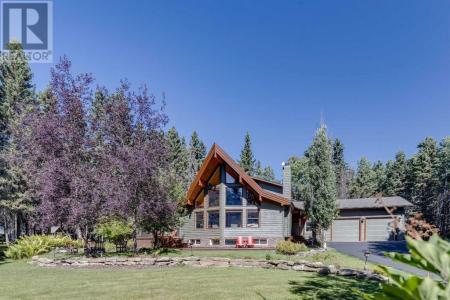
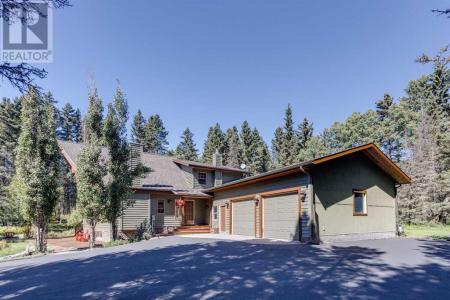
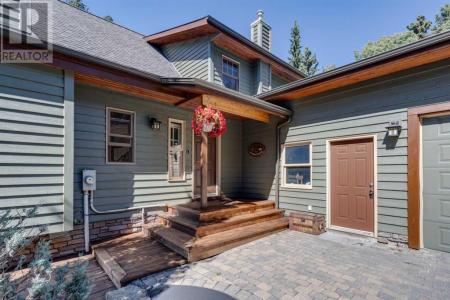
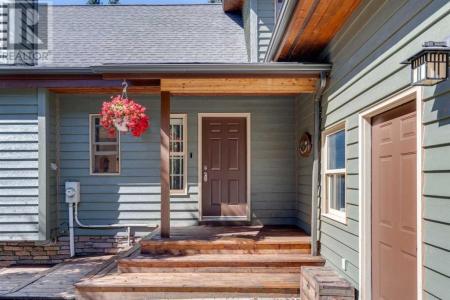
Listado por CENTURY 21 Bamber Realty Ltd.
La Inicio en Venta ubicada en Rural Rocky View County, Alberta T0L 0K0, Canadá actualmente está en ventaRural Rocky View County, Alberta T0L 0K0, Canadá está listado paraUSD985,797.Esta propiedad tiene 5 dormitorios, 3 baños características.Si la propiedad ubicada en Rural Rocky View County, Alberta T0L 0K0, Canadá no es lo que estás buscando, visita https://www.century21global.com para ver otros Viviendas en Venta en Rural Rocky View County .
Fecha de Actualización: 16 jul 2025
Nº De MLS: A2215187
USD985,797
CAD1,350,000
- Dormitorios5
- Cuartos de baño3
- Área de la casa/del terreno
212 m² (2,283 ft²)
Características de la propiedad
Detalles de la construcción
- Año de construcción: 2000
Otras características
- Características de la propiedad: Hogar
- Sistema de calefacción: Aire Forzado
Área
- Área de la propiedad:
212 m² (2,283 ft²) - Área del terreno/predio:
8,094 m² (2 ac) - Dormitorios: 5
- Cuartos de baño: 3
- Total de habitaciones: 8
Descripción
Discover a serene retreat in the heart of Bragg Creek's prestigious Wintergreen community. This sun-drenched 2-acre property features extensive landscaping, including a seasonal creek highlighted with rainbow river rock and is enveloped by a tranquil, mature forest. The post & beam home epitomizes rustic elegance with over 3700 sq ft of total living space. Featuring vaulted living and dining areas, warmed by a cozy wood burning fireplace and expansive south-facing prow windows framing picturesque views. The gourmet kitchen is perfect for entertaining with stainless steel appliances, a spacious island, and direct access to multi-level decks. Ideal for seamless living, a generous mudroom with custom closets leads to an oversized radiant heated double garage and workshop. The main level offers two spacious bedrooms with access to the main level full bathroom. One is currently utilized as a home office. Also on the main level is a convenient laundry room with an oversized laundry sink. Ascend to the upper floor, where a lofted sitting area with a gas fireplace and private balcony provides a tranquil retreat. The primary suite includes a spacious bedroom, dressing area, walk-in closet, and an ensuite complete with a luxurious soaker tub and shower. The professionally finished lower level features in floor heating, a walk-up exit and includes two additional bedrooms, a full bathroom, and a fully equipped kitchen adjacent to a cozy family room with a built-in wall unit. Ample storage includes a walk-in pantry and a generously sized shelved storage room. The property is set across from the second fairway of the Wintergreen Golf and Country Club. This estate home, has been cherished and maintained by its original owner, offering not just a residence, but a lifestyle defined by privacy, natural beauty, and luxurious comfort. (id:42016)
Ubicación
© 2023 Century 21® Real Estate LLC. Todos los derechos reservados. CENTURY 21®, el logotipo de CENTURY 21® y C21® son marcas de servicio registradas propiedad de Century 21® Real Estate LLC. Century 21® Real Estate LLC apoya plenamente los principios de la Ley de Vivienda Justa y la Ley de Igualdad de Oportunidades. Cada oficina es de propiedad y gestión independiente. La información de los anuncios se considera fiable, pero no se garantiza su exactitud.

Todos los inmuebles aquí anunciados están sujetos a la Ley Federal de Vivienda Justa, que declara ilegal anunciar "cualquier preferencia, limitación o discriminación por motivos de raza, color, religión, sexo, minusvalía, situación familiar u origen nacional, o la intención de hacer tal preferencia, limitación o discriminación." No aceptaremos a sabiendas ningún anuncio inmobiliario que infrinja la ley. Por la presente se informa a todas las personas de que todas las viviendas anunciadas están disponibles en igualdad de oportunidades.

