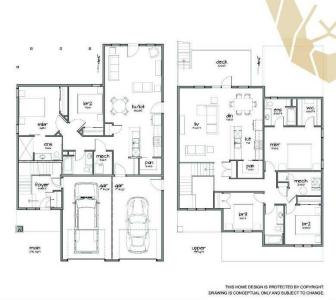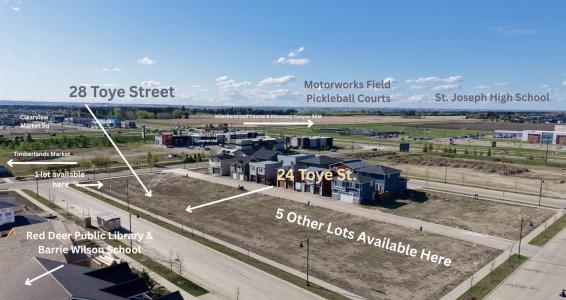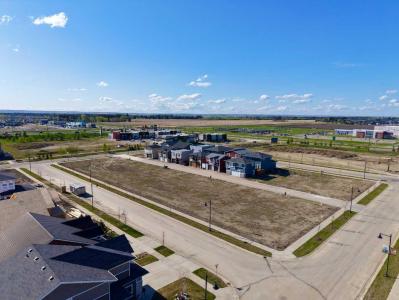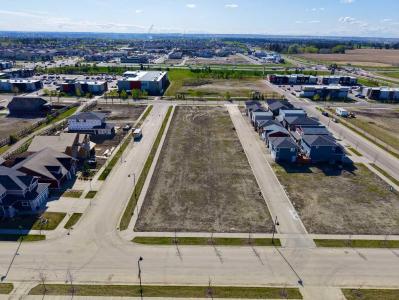24 TOYE STREET, Red Deer, Alberta T4P 0Y5, Canadá





Listado por CENTURY 21 Maximum
La Inicio en Venta ubicada en Red Deer, Alberta T4P 0Y5, Canadá actualmente está en ventaRed Deer, Alberta T4P 0Y5, Canadá está listado paraUSD571,345.Esta propiedad tiene 5 dormitorios, 4 baños características.Si la propiedad ubicada en Red Deer, Alberta T4P 0Y5, Canadá no es lo que estás buscando, visita https://www.century21global.com para ver otros Viviendas en Venta en Red Deer .
Fecha de Actualización: 13 jul 2025
Nº De MLS: A2222827
USD571,345
CAD785,000
- Dormitorios5
- Cuartos de baño4
- Área de la casa/del terreno
252 m² (2,710 ft²)
Características de la propiedad
Detalles de la construcción
- Año de construcción: 2025
Otras características
- Características de la propiedad: Hogar
- Sistema de calefacción: Aire Forzado
Área
- Área de la propiedad:
252 m² (2,710 ft²) - Área del terreno/predio:
486 m² (0.12 ac) - Dormitorios: 5
- Cuartos de baño: 4
- Total de habitaciones: 9
Descripción
Coming soon to Timberlands - a beautiful brand-new legal suite with an attached garage. This floor plan is named “The Talia”. Built by Ross Custom Build Contracting with quality craftmanship inside and out. The Talia will be all ABOVE GRADE (2 separate suites) which means no stuffy basements suites here! Unit 1 is the main floor, and unit 2 is upper floor. There is nothing like it for sale in Central Alberta making this a unique opportunity. Each unit has its own separate entrance & is separately metered. This is the perfect floor plan for those who wish to embrace home ownership with flexibility or invest in their future with a fully rented legal suite. The main floor was designed for those who wish to age in place and prefer space, privacy & functional living. Plan for the long term! The Talia has 44-inch-wide hallways & 36-inch-wide doorways throughout the main floor so mobility will never be a concern. Enjoy upgrades throughout such as Quartz countertops, a custom tiled curb less shower on the main floor ensuite bathroom. In-floor heat on the main floor, a private fenced yard for both units, so you can bring the fur babies too. It really doesn't get any better than this — “The Talia’s” main floor features 9 ft ceilings, two bedrooms and two full bathrooms. Open concept living room/kitchen/dining room. A large island w/ an eating bar, a spacious pantry, and all custom two-toned cabinetry finished with full tile backsplash, a full stainless steel appliance package, a stainless steel undermounted sink and a lovely garden door out to concrete patio & yard. Upper floor unit has 3 bedrooms and two baths - one guest 4pc. bath plus one 4pc. ensuite bath. The primary bedroom has a walk-in closet. The upper unit is heated with its own furnace. The upper kitchen has a large island, a pantry, a stainless-steel appliance package and custom two-toned cabinetry with a full tile backsplash. The dining room has a double garden door out to the upper deck. Each unit has their own laundry with washer & dryer included. New home warranty is also provided. Timberstone is an incredible location with all the amenities needed, right at your fingertips. From shopping to dining, to medical care, fitness centres and schools… it really does have it all. It will also check off all your recreational boxes with two golf courses very close by, Discovery Canyon, Three Mile Bend dog park, a Pickleball Court, trails and so much more. Invest in your future here! There are 12 other lots available, and builder is offering $20,000 off all pre-sales before July 15th 2025. You can pick your floor plan, colors, lot and finishings within a generous allowance budget. Or make modifications necessary for your family or investment plans. With limited options available in the market, you will appreciate this plan. *Please note that prices & features are subject to change with no notice. Completion scheduled for October 2025 and also subject to change*
Ubicación
© 2023 Century 21® Real Estate LLC. Todos los derechos reservados. CENTURY 21®, el logotipo de CENTURY 21® y C21® son marcas de servicio registradas propiedad de Century 21® Real Estate LLC. Century 21® Real Estate LLC apoya plenamente los principios de la Ley de Vivienda Justa y la Ley de Igualdad de Oportunidades. Cada oficina es de propiedad y gestión independiente. La información de los anuncios se considera fiable, pero no se garantiza su exactitud.

Todos los inmuebles aquí anunciados están sujetos a la Ley Federal de Vivienda Justa, que declara ilegal anunciar "cualquier preferencia, limitación o discriminación por motivos de raza, color, religión, sexo, minusvalía, situación familiar u origen nacional, o la intención de hacer tal preferencia, limitación o discriminación." No aceptaremos a sabiendas ningún anuncio inmobiliario que infrinja la ley. Por la presente se informa a todas las personas de que todas las viviendas anunciadas están disponibles en igualdad de oportunidades.

