3755 Valleyway Road, Cumming, Georgia 30040, Estados Unidos
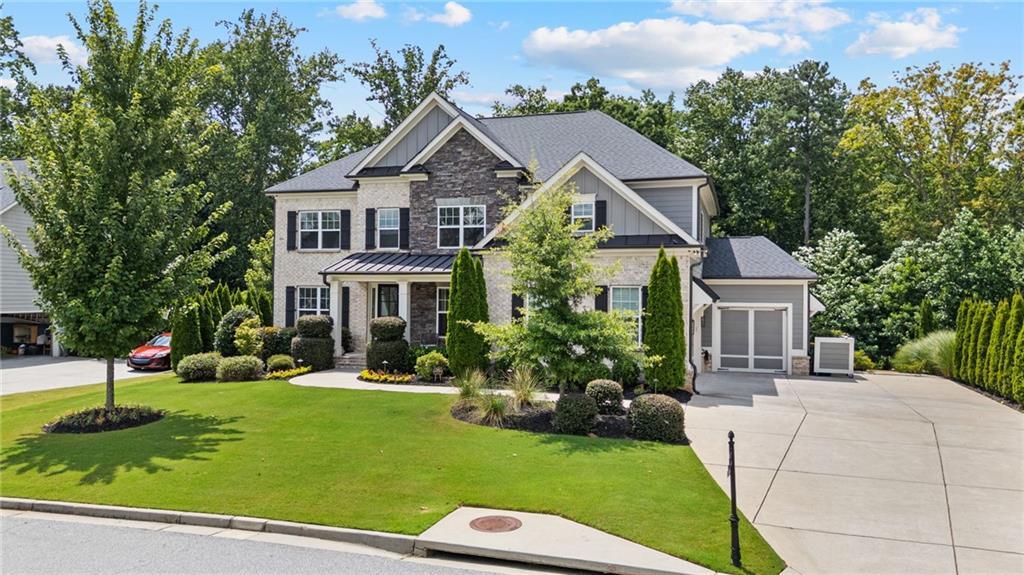
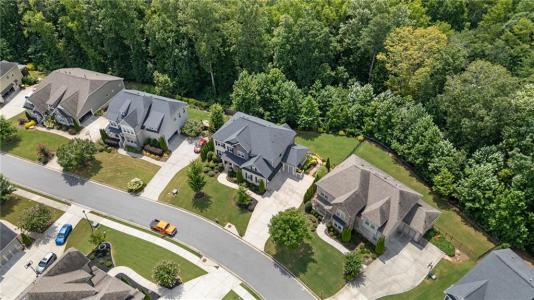
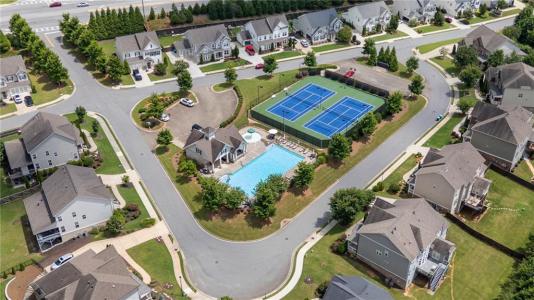
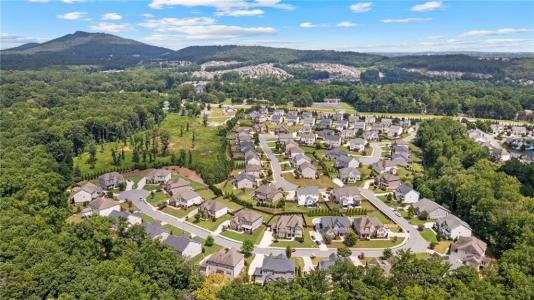
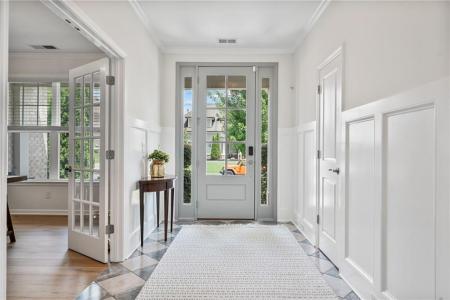
Listado por CENTURY 21 Results
La Casa Unifamiliar en Venta ubicada en Cumming, Georgia 30040, Estados Unidos actualmente está en ventaCumming, Georgia 30040, Estados Unidos está listado paraUSD1,059,999.Esta propiedad tiene 6 dormitorios, 5 baños características.Si la propiedad ubicada en Cumming, Georgia 30040, Estados Unidos no es lo que estás buscando, visita https://www.century21global.com para ver otros Casas Unifamiliares en Venta en Cumming .
Fecha de Actualización: 29 jul 2025
Nº De MLS: 7619327
USD1,059,999
- TipoCasa Unifamiliar
- Dormitorios6
- Cuartos de baño5
- Área de la casa/del terreno
518 m² (5,580 ft²)
Características de la propiedad
Detalles de la construcción
- Año de construcción: 2018
- Techumbre: Comp/láminas
Otras características
- Características de la propiedad: Porche Deck Patio
- Equipamiento: Horno/Cocina Lavadora Microondas Heladera Triturador De Residuos Secadora Lavavajilla
- Sistema de calefacción: Aire Forzado De Gas Sujeto A Ordenamiento Territorial
- Garajes: 3
Área
- Área de la propiedad:
518 m² (5,580 ft²) - Área del terreno/predio:
1,416 m² (0.35 ac) - Dormitorios: 6
- Cuartos de baño: 5
- Total de habitaciones: 11
Descripción
Tucked away in a sought-after community, and priced below appraised value, this expansive 6-bedroom, 4.5-bath, 3 car garage estate on a FULLY FINISHED TERRACE with a SECOND KITCHEN AND LAUNDRY redefines luxurious living with over 5,500 square feet of space. The stacked stone, brick, and board-and-batten exterior creates a stunning contrast that highlights the inviting covered front porch. Auto enthusiasts will appreciate the garage's unique features, including 8-ft doors, pure white polyaspartic epoxy floors, slat wall organization, and a third carriage garage pre-wired for a 4-post lift. Add in a mounted commercial-grade opener and an integrated EV charger, and you've got the ultimate setup for storage, tinkering, or showcasing your prized vehicles. Inside, discover wide-plank engineered hardwood flooring that spans the entire home. French doors open into a formal living room or possible home office. The open layout is anchored by a true chef's kitchen, outfitted with top-of-the-line Wolf appliances, a large island, sleek cabinetry, and generous counter space. Whether you're hosting a dinner party or cooking a quiet meal, this kitchen is built to perform, with a connected vaulted sitting room and effortless flow onto the deck. Natural light floods the adjoining family room, highlighting the clean lines of the coffered ceiling and the cozy fireplace. A dry bar, half bath, and a full main level en-suite complete the first floor. Upstairs, you'll find a dedicated media room, the perfect retreat for movie nights, gaming, or even a workspace. The oversized primary suite is complete with French doors leading into the vaulted bath with a walk-in tiled shower, soaking tub, and double vanity. Spacious secondary bedrooms feature walk-in closets and stylish finishes that cater to both comfort and style. Refinished hardwoods continue through the hallway, maintaining consistency and quality throughout. The finished terrace level offers a completely self-contained living space, ideal for in-laws, extended guests, or long-term multi-generational needs. Enjoy a full kitchen with a rolling island, farmhouse sink, gas cooktop, and excellent storage. There's also a private bedroom suite, separate laundry area, and a flex space. A massive bonus room provides endless options when utilizing this space to meet your lifestyle. Custom built-ins and large windows make this lower level feel just as polished and bright as the main floors, with access to a beautiful brick paver patio. Enjoy evenings on the upgraded back deck, which comes ready for your gas grill. The wrought-iron fenced backyard provides a modern look with peace of mind. A custom flagstone pathway and steps lead from the backyard to the driveway for added convenience while hosting, making it as functional as it is attractive. Professionally landscaped around the entire property, complete with in-ground irrigation and accent lighting. Four perimeter security cameras with DVR backup provide 24/7 monitoring, while LED lighting throughout boosts energy efficiency without sacrificing style or charm. From its high-end finishes to its versatile layout, this residence delivers the ultimate package without compromise—whether you're accommodating guests, working from home, or relaxing in style.
Ubicación
© 2023 Century 21® Real Estate LLC. Todos los derechos reservados. CENTURY 21®, el logotipo de CENTURY 21® y C21® son marcas de servicio registradas propiedad de Century 21® Real Estate LLC. Century 21® Real Estate LLC apoya plenamente los principios de la Ley de Vivienda Justa y la Ley de Igualdad de Oportunidades. Cada oficina es de propiedad y gestión independiente. La información de los anuncios se considera fiable, pero no se garantiza su exactitud.

Todos los inmuebles aquí anunciados están sujetos a la Ley Federal de Vivienda Justa, que declara ilegal anunciar "cualquier preferencia, limitación o discriminación por motivos de raza, color, religión, sexo, minusvalía, situación familiar u origen nacional, o la intención de hacer tal preferencia, limitación o discriminación." No aceptaremos a sabiendas ningún anuncio inmobiliario que infrinja la ley. Por la presente se informa a todas las personas de que todas las viviendas anunciadas están disponibles en igualdad de oportunidades.

