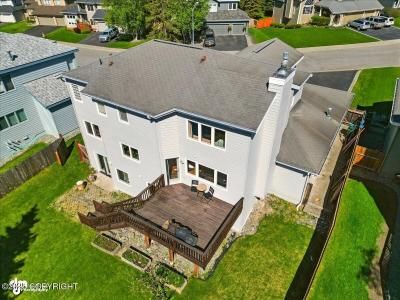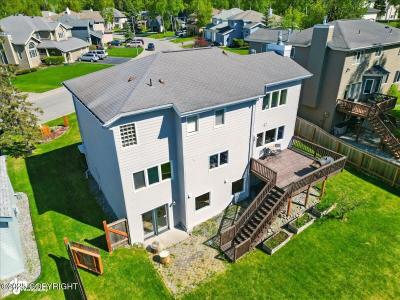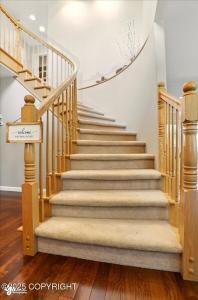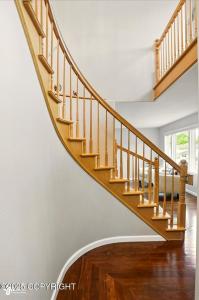3833 Eastwind Drive, Anchorage, Alaska 99516, Estados Unidos





Listado por CENTURY 21 Realty Solutions
La Casa Unifamiliar en Venta ubicada en Anchorage, Alaska 99516, Estados Unidos actualmente está en ventaAnchorage, Alaska 99516, Estados Unidos está listado paraUSD925,000.Esta propiedad tiene 5 dormitorios, 4 baños, Garaje Anexo características.Si la propiedad ubicada en Anchorage, Alaska 99516, Estados Unidos no es lo que estás buscando, visita https://www.century21global.com para ver otros Casas Unifamiliares en Venta en Anchorage .
Fecha de Actualización: 9 jul 2025
Nº De MLS: 25-6250
USD925,000
- TipoCasa Unifamiliar
- Dormitorios5
- Cuartos de baño4
Características de la propiedad
Características clave
- Garaje Anexo
Detalles de la construcción
- Año de construcción: 1996
- Techumbre: Comp/láminas
Otras características
- Características de la propiedad: Hogar
- Equipamiento: Aspiradora Central Horno Doble Heladera Triturador De Residuos Ventilador De Techo Lavavajilla
- Sistema de calefacción: Aire Forzado
- Garajes: 4
Área
- Área del terreno/predio:
1,090 m² (11,731 ft²) - Dormitorios: 5
- Cuartos de baño: 4
- Total de habitaciones: 9
Descripción
Beautifully designed, maintained, & updated home in the heart of Turnagain View Estates. 2025 exterior & interior paint. Remodeled basement in 2024. 2 story foyer with curved staircase, Brazilian teak floors, & custom maple cabinets. Flexible floor plan with 3 living spaces. Large windows & lots of natural light. Large deck, sunny fenced yard. Huge 4 car garage fits full-size trucks & more. From the moment you arrive, this thoughtfully crafted Hagmeier home in Turnagain View Estates draws you in with its open design, natural light, and versatile layout. The two-story foyer with tall ceilings and an open curved staircase creates a welcoming and spacious entry to the home. Multiple living spaces are designed for connection and comfort. Expansive windows throughout the home flood each level with natural light. Whether you're hosting or unwinding, there's bright space to settle in and enjoy. The kitchen is a true centerpiece and the heart of this home, featuring beautiful solid maple custom cabinets handcrafted with inlaid wood, thoughtfully paired with the rich Brazilian Teak flooring that runs throughout the main level. A spacious island includes seating and features a built-in and hands-free hidden trash bin, perfect for prep cooking, easy clean-up, and visiting. A separate breakfast bar between the kitchen and dining area adds even more options for casual dining and entertaining. All stainless steel appliances include Monogram Smart Appliance double ovens, a Monogram induction cooktop with pop-up exhaust fan, Bosch dishwasher, GE refrigerator, and a dual-zone wine refrigerator with slide-out shelves. A hidden phone charging station adds to the kitchen's modern functionality. Many USB outlets throughout the home offer added convenience for today's connected lifestyle. With Alaska's long summer days, Hunter Douglas top-down bottom-up shades offer just the right balance of natural light and privacy. Beautiful, functional, and welcoming, this kitchen brings people together for day-to-day living and memorable gatherings. The family room brings warmth, comfort, and design with a Heat & Glo gas fireplace, a beautiful floor-to-ceiling Eldorado stone accent wall, and large south-facing windows that overlook the large deck and backyard. Direct access to the deck makes this a favorite place to relax and unwind. Added bonus, there is discrete wiring, enhancing the function and beauty of the space. Four of the home's five bedrooms are located on the same upper level, offering a practical layout with space for everyone. A cozy window seat upstairs adds a comfortable spot to relax with a book or enjoy a quiet moment. The fifth bedroom is in the walkout basement,ideal for guests or a flexible use space. Each bedroom is generously sized and features walk-in closets with built-ins for streamlined storage. The spacious primary bedroom is filled with natural light and includes a large ensuite bathroom with two separate vanities, a jetted tub, separate shower, and a private water closet, adding both comfort and privacy. Fully remodeled in 2024, the walkout basement adds even more flexibility to the home's layout. With generous natural light, French doors to the backyard, a full bathroom, bedroom, laundry room, and large living space, it offers an ideal setup for guests, extended stays, or a comfortable secondary living zone. The laundry area includes tall cabinets, a long quartz countertop for folding and storage, and a stainless steel utility sink. The lower level features waterproof wood laminate, carpet, and premium porcelain tile. New light fixtures, fresh paint, and updated finishes throughout create a space that blends comfort with fresh, modern touches. The oversized four-car garage offers 900 square feet of fully finished, heated space, designed with three stalls, including one tandem, a tall ceiling, bright lighting, two separate doors for front and backyard access, utility sink hook up (hot & cold), hot and cold hose bib, and finished storage under the mudroom. With room for full-size trucks, a home gym, workshop, or gear, it's built to support both function and flexibility. The wide, seal-coated driveway adds even more convenience. Just off the garage, the mudroom is designed with Alaska weather in mind. With built-in storage for coats, boots, and gear, it's a practical drop zone that helps keep the rest of the home clean and organized. A convenient phone charging station adds to its everyday function. Outdoor living includes a landscaped, fully fenced backyard, a freshly painted shed, and a large, south-facing deck perfect for enjoying long summer evenings or crisp fall mornings. The backyard receives abundant sunlight, making it ideal for relaxing, planting, or gathering. A high-producing apple tree with four varieties adds both beauty and bounty to the yard. Three garden boxes offer seasonal enjoyment, one with Alaskan mint, one with strawberries, and one left open for planting your choice. Established rhubarb plants add even more to enjoy. The entire exterior was painted in 2025 with Sherwin Williams Duration paint, offering both durability and a fresh, clean finish. Most of the interior was also painted in 2025, including complete updates to the main and lower levels, with portions of the upper level refreshed as well. Located in a welcoming neighborhood with sidewalks, an annual yard sale, festive Halloween traditions, and a community barbecue, the area reflects a shared pride in where people live and a genuine sense of connection. The neighborhood's walkable layout includes a convenient path to the nearby school, offering easy access while keeping through traffic to a minimum.
Ubicación
© 2023 Century 21® Real Estate LLC. Todos los derechos reservados. CENTURY 21®, el logotipo de CENTURY 21® y C21® son marcas de servicio registradas propiedad de Century 21® Real Estate LLC. Century 21® Real Estate LLC apoya plenamente los principios de la Ley de Vivienda Justa y la Ley de Igualdad de Oportunidades. Cada oficina es de propiedad y gestión independiente. La información de los anuncios se considera fiable, pero no se garantiza su exactitud.

Todos los inmuebles aquí anunciados están sujetos a la Ley Federal de Vivienda Justa, que declara ilegal anunciar "cualquier preferencia, limitación o discriminación por motivos de raza, color, religión, sexo, minusvalía, situación familiar u origen nacional, o la intención de hacer tal preferencia, limitación o discriminación." No aceptaremos a sabiendas ningún anuncio inmobiliario que infrinja la ley. Por la presente se informa a todas las personas de que todas las viviendas anunciadas están disponibles en igualdad de oportunidades.

