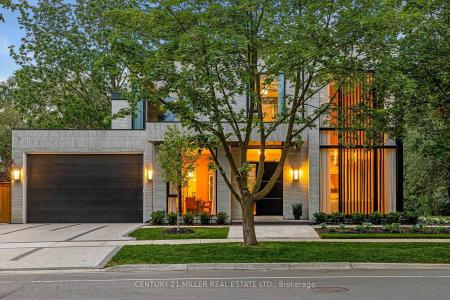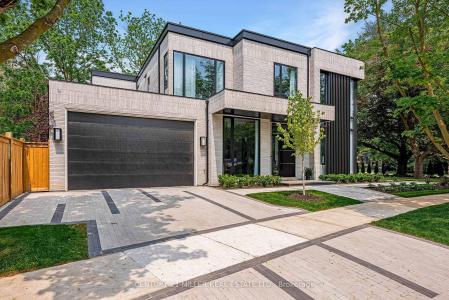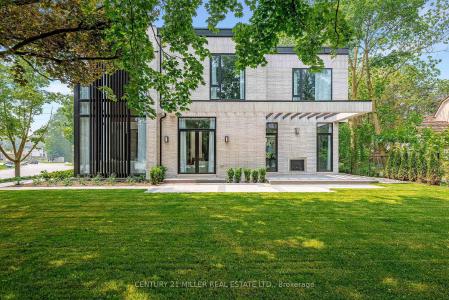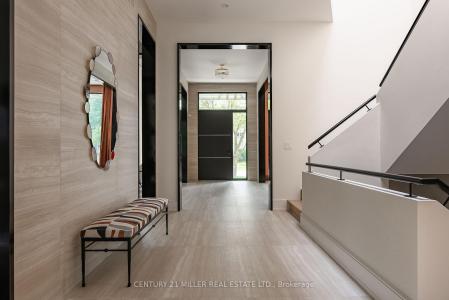392 MAPLE GROVE DRIVE, Oakville, Ontario L6J 4V7, Canadá





Listado por CENTURY 21 Miller Real Estate Ltd. Brokerage
La Inicio en Venta ubicada en Oakville, Ontario L6J 4V7, Canadá actualmente está en ventaOakville, Ontario L6J 4V7, Canadá está listado paraUSD4,368,021.Esta propiedad tiene 5 dormitorios, 5 baños, Zona características.Si la propiedad ubicada en Oakville, Ontario L6J 4V7, Canadá no es lo que estás buscando, visita https://www.century21global.com para ver otros Viviendas en Venta en Oakville .
Fecha de Actualización: 13 jul 2025
Nº De MLS: W12216169
USD4,368,021
CAD5,995,000
- Dormitorios5
- Cuartos de baño5
Características de la propiedad
Características clave
- Zona
Otras características
- Características de la propiedad: Hogar
- Sistema de ventilación: Acondicionador De Aire Central
- Sistema de calefacción: Aire Forzado
Área
- Dormitorios: 5
- Cuartos de baño: 5
- Total de habitaciones: 10
Descripción
Welcome to 392 Maple Grove Drive, where modern architecture + intentional design blend bold layers + elevated finishes to create a home that is as thoughtfully imagined as it is beautifully executed. Where natural light moves through rooms like it was meant to. And where every finish, every texture, every detail has been chosen not just to impress but to feel right. With 7,390 total square feet, 5 bedrooms + 6 bathrooms, this fully furnished masterpiece is the result of a powerhouse creative trio: architect Richard Wengle, builder PCM Now + interior design by Brian Gluckstein. The exterior is quietly striking Belgian-inspired brick + elongated stone in soft, tonal shades, anchored by a private courtyard that opens to an elegant inground pool. Inside, the tone is set by soaring ceilings, expansive glazing, soft sand-coloured stone finishes + a curved sculptural plaster staircase as the focal point. The main floor unfolds in a series of moments: the colour-drenched dining room in deep rust, casual + bold. The soaring living room with double-height corner windows + a slatted oak wall above a two-sided fireplace. The chefs kitchen is sleek but grounded; concealed appliances, stone surfaces + a sculptural muted green island with fluted detailing. It opens to a relaxed breakfast area + family room, where herringbone white oak floors, expansive glazing + an indoor-outdoor fireplace invite connection + calm. Upstairs, the primary suite is tucked into its own wing with soft blue tones, a boutique-style dressing room + spa-like ensuite. Additional bedrooms are distinct + personal, each with curated finishes. The lower level features a full guest suite, recreation room, gym + secondary laundry with dog wash practical, elevated + beautifully done. A home so fine-tuned, it creates presence. Desirable school district, close to shopping + commuter routes.
Ubicación
© 2023 Century 21® Real Estate LLC. Todos los derechos reservados. CENTURY 21®, el logotipo de CENTURY 21® y C21® son marcas de servicio registradas propiedad de Century 21® Real Estate LLC. Century 21® Real Estate LLC apoya plenamente los principios de la Ley de Vivienda Justa y la Ley de Igualdad de Oportunidades. Cada oficina es de propiedad y gestión independiente. La información de los anuncios se considera fiable, pero no se garantiza su exactitud.

Todos los inmuebles aquí anunciados están sujetos a la Ley Federal de Vivienda Justa, que declara ilegal anunciar "cualquier preferencia, limitación o discriminación por motivos de raza, color, religión, sexo, minusvalía, situación familiar u origen nacional, o la intención de hacer tal preferencia, limitación o discriminación." No aceptaremos a sabiendas ningún anuncio inmobiliario que infrinja la ley. Por la presente se informa a todas las personas de que todas las viviendas anunciadas están disponibles en igualdad de oportunidades.

