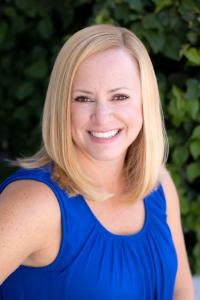546 E Mariposa Drive, Redlands, California 92373, Estados Unidos





Listado por CENTURY 21 Lois Lauer Realty
La Casa Unifamiliar en Venta ubicada en Redlands, California 92373, Estados Unidos actualmente está en ventaRedlands, California 92373, Estados Unidos está listado paraUSD3,800,000.Esta propiedad tiene 5 dormitorios, 6 baños, Número De Espacios Para Estacionar, Piscina, Vista Al Campo De Golf características.Si la propiedad ubicada en Redlands, California 92373, Estados Unidos no es lo que estás buscando, visita https://www.century21global.com para ver otros Casas Unifamiliares en Venta en Redlands .
Fecha de Actualización: 25 jul 2025
Nº De MLS: IG25040789
USD3,800,000
- TipoCasa Unifamiliar
- Dormitorios5
- Cuartos de baño6
- Área de la casa/del terreno
446 m² (4,800 ft²)
Características de la propiedad
Características clave
- Número De Espacios Para Estacionar
- Piscina
- Vista Al Campo De Golf
Detalles de la construcción
- Año de construcción: 2017
Otras características
- Características de la propiedad: Garaje
- Equipamiento: Horno/Cocina Microondas Heladera Lavavajilla
- Sistema de ventilación: Aire Acondicionado Central
- Garajes: 3
- Espacios de estacionamiento: 3
Área
- Área de la propiedad:
446 m² (4,800 ft²) - Área del terreno/predio:
2,064 m² (0.51 ac) - Dormitorios: 5
- Cuartos de baño: 6
- Total de habitaciones: 11
Descripción
This beautiful custom home was built in 2017 and has a timeless East Coast Traditional aesthetic with all the amenities of a modern design. This home is ideally situated on the 12th green of Redlands Country Club, with an expansive view. Enter from the front porch to the foyer through a charming Dutch door and you will see the open concept layout that seamlessly connects the living spaces. The layout of the kitchen, family room, and rear patio creates an ideal flow for both entertaining and everyday living. The large formal dining room at the front of the house has wood details on walls & ceiling, beautiful built-in cabinetry with marble countertop & marble mosaic backsplash, plus grasscloth wallpaper. The gourmet cook’s kitchen has an oversized island with marble countertops, farmhouse apron sink, plentiful storage, and space for seating. Stainless appliances include a professional style range with two ovens, and additional wall-oven & built-in microwave. The perimeter countertops are Antiqued black Limestone with a handmade subway tile backsplash flanked by a cozy breakfast nook with built-in bench and custom designed table. Butlers’ pantry with wine storage, built-in wine refrigerator, ice maker and a walk-in pantry. Family Room has wood beams, a large accordion door to rear patio, and charming fireplace. There are two first floor bedrooms, one being a guest suite complete with a full attached bathroom, walk-in closet and access to the rear yard as well. Upstairs is a loft style living area which anchors a gym (Could be made into additional bedroom) and 2 additional ensuite bedrooms, each with their own walk-in closets. The primary suite is a true retreat with access to the huge outdoor living space with fireplace. It has a luxurious bathroom complete with a soaking tub, walk-in shower with plaid mosaic marble flooring, dual walk-in closets, and separate vanities. There is also a beautifully appointed laundry room upstairs with marble countertops and ample storage. The rear yard has a covered patio off the family room, a sparkling pool and spa, built-in firepit, built-in BBQ island with plenty of bar seating and a large grassy yard. Separate structure is an office and half-bathroom with beautiful natural light. Downstairs there is a large mudroom and 3- car tandem garage.
Ubicación
© 2023 Century 21® Real Estate LLC. Todos los derechos reservados. CENTURY 21®, el logotipo de CENTURY 21® y C21® son marcas de servicio registradas propiedad de Century 21® Real Estate LLC. Century 21® Real Estate LLC apoya plenamente los principios de la Ley de Vivienda Justa y la Ley de Igualdad de Oportunidades. Cada oficina es de propiedad y gestión independiente. La información de los anuncios se considera fiable, pero no se garantiza su exactitud.

Todos los inmuebles aquí anunciados están sujetos a la Ley Federal de Vivienda Justa, que declara ilegal anunciar "cualquier preferencia, limitación o discriminación por motivos de raza, color, religión, sexo, minusvalía, situación familiar u origen nacional, o la intención de hacer tal preferencia, limitación o discriminación." No aceptaremos a sabiendas ningún anuncio inmobiliario que infrinja la ley. Por la presente se informa a todas las personas de que todas las viviendas anunciadas están disponibles en igualdad de oportunidades.

