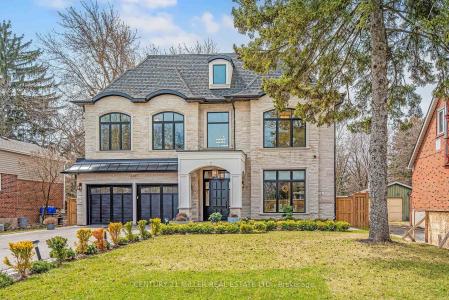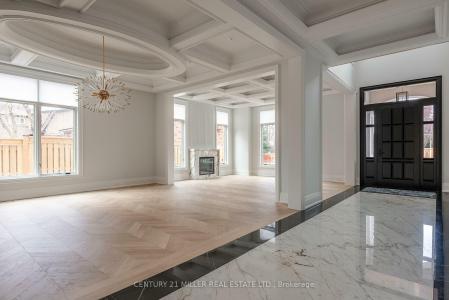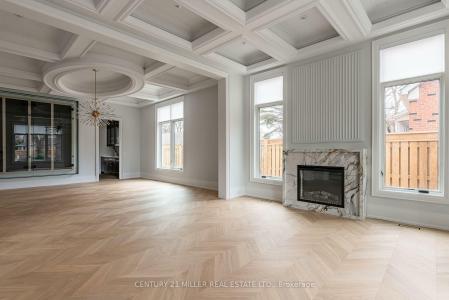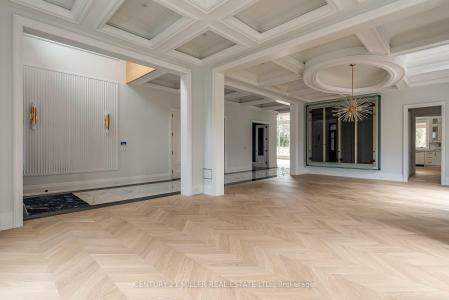556 FOURTH LINE, Oakville, Ontario L6L 5A7, Canadá





Listado por CENTURY 21 Miller Real Estate Ltd. Brokerage
La Inicio en Venta ubicada en Oakville, Ontario L6L 5A7, Canadá actualmente está en ventaOakville, Ontario L6L 5A7, Canadá está listado paraUSD3,785,178.Esta propiedad tiene 6 dormitorios, 8 baños, Zona características.Si la propiedad ubicada en Oakville, Ontario L6L 5A7, Canadá no es lo que estás buscando, visita https://www.century21global.com para ver otros Viviendas en Venta en Oakville .
Fecha de Actualización: 13 jul 2025
Nº De MLS: W12078535
USD3,785,178
CAD5,198,000
- Dormitorios6
- Cuartos de baño8
Características de la propiedad
Características clave
- Zona
Otras características
- Características de la propiedad: Hogar
- Sistema de ventilación: Acondicionador De Aire Central
- Sistema de calefacción: Aire Forzado
Área
- Dormitorios: 6
- Cuartos de baño: 8
- Total de habitaciones: 14
Descripción
Set back on an expansive estate lot, this custom-built home offers nearly 9,000 sq ft of expertly curated living space, complete w/6 bedrooms + 8 bathrooms. Every inch of this residence reflects refined comfort + thoughtful design, blending texture, clean lines, open sightlines + a seamless connection to the outdoors. Inside, each space is anchored by custom-milled mouldings, bold stone, designer lighting, imported wood finishes, expansive glazing + smart home integration. The heart of the home is a chefs kitchen with walk-in pantry + servery, flowing into a two-storey family room w/full-height windows + a dramatic fireplace feature wall. A functional utility wing includes ample storage + a pet wash station. The central staircase serves as a sculptural focal point, carrying light + elegance to the upper levels. Each bedroom suite offers privacy and sophistication, with custom dressing rooms + lavish ensuites. The primary retreat is a true sanctuarydouble doors lead to a lounge + sleeping quarters w/a two-sided fireplace, private patio access, a fully outfitted dressing room + a luxe bath w/steam shower + soaker tub. A third-floor suite offers flexibility as a second primary or teen haven.The walk-out lower level expands the living space w/a custom wet bar, games area, theatre, rec room with fireplace + a private nanny suite. Outdoors, the home continues to impress with a spacious portico with central gas fireplace, flat-stone patios + a lush, tree-lined yardperfect for summer entertaining or quiet evenings. Central to several local schools, shopping and walkable to Appleby College. An exceptional home in West Oakville, offering the space, design, and comfort your family has been looking for.
Ubicación
© 2023 Century 21® Real Estate LLC. Todos los derechos reservados. CENTURY 21®, el logotipo de CENTURY 21® y C21® son marcas de servicio registradas propiedad de Century 21® Real Estate LLC. Century 21® Real Estate LLC apoya plenamente los principios de la Ley de Vivienda Justa y la Ley de Igualdad de Oportunidades. Cada oficina es de propiedad y gestión independiente. La información de los anuncios se considera fiable, pero no se garantiza su exactitud.

Todos los inmuebles aquí anunciados están sujetos a la Ley Federal de Vivienda Justa, que declara ilegal anunciar "cualquier preferencia, limitación o discriminación por motivos de raza, color, religión, sexo, minusvalía, situación familiar u origen nacional, o la intención de hacer tal preferencia, limitación o discriminación." No aceptaremos a sabiendas ningún anuncio inmobiliario que infrinja la ley. Por la presente se informa a todas las personas de que todas las viviendas anunciadas están disponibles en igualdad de oportunidades.

