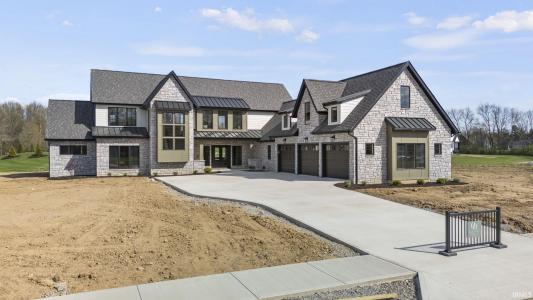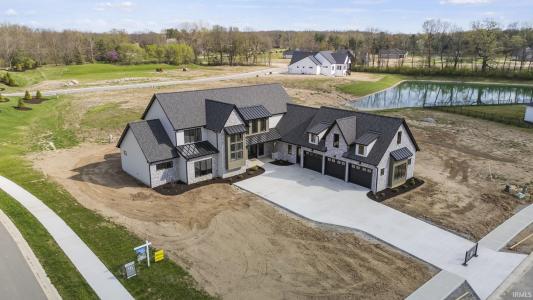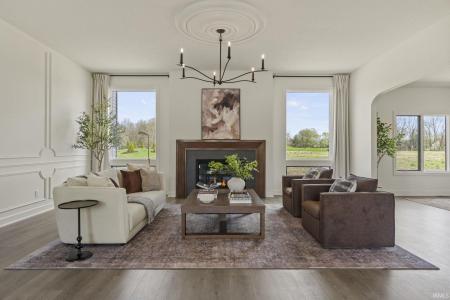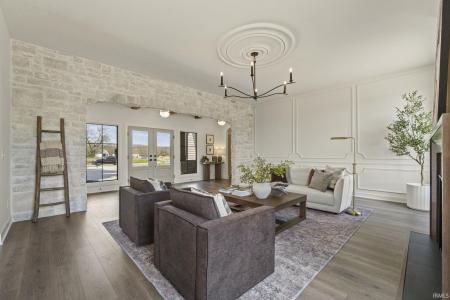594 Contour Cove, Huntertown, Indiana 46748, Estados Unidos





Listado por CENTURY 21 Bradley Realty, Inc.
La Casa Unifamiliar en Venta ubicada en Huntertown, Indiana 46748, Estados Unidos actualmente está en ventaHuntertown, Indiana 46748, Estados Unidos está listado paraUSD1,024,900.Esta propiedad tiene 4 dormitorios, 4 baños, Garaje Anexo características.Si la propiedad ubicada en Huntertown, Indiana 46748, Estados Unidos no es lo que estás buscando, visita https://www.century21global.com para ver otros Casas Unifamiliares en Venta en Huntertown .
Fecha de Actualización: 23 jul 2025
Nº De MLS: 202501355
USD1,024,900
- TipoCasa Unifamiliar
- Dormitorios4
- Cuartos de baño4
- Área de la casa/del terreno
359 m² (3,867 ft²)
Características de la propiedad
Características clave
- Garaje Anexo
Detalles de la construcción
- Año de construcción: 2024
Otras características
- Características de la propiedad: Porche Patio
- Equipamiento: Triturador De Residuos
- Sistema de ventilación: Aire Acondicionado Central
- Garajes: 3
Área
- Área de la propiedad:
359 m² (3,867 ft²) - Área del terreno/predio:
1,538 m² (0.38 ac) - Dormitorios: 4
- Cuartos de baño: 4
- Total de habitaciones: 8
Descripción
*OPEN HOUSES on SUNDAYS from 1 to 3* A custom masterpiece by Olive + Oak Custom Homes. The Oakland floor plan was designed for livability and sophistication. Luxury details and finishes are found in every room. The glass double door entry leads you into a foyer you will never forget. The stone wrapped walls complement organic arches and a curved opening between the great room and foyer. Enjoy the detailed carpentry throughout the home's wainscoting, trim, coffered ceilings, beams, and window casements. The great room is washed in light from oversized windows, and the stately gas-log fireplace welcomes your guests to gather at 594 Contour Cove. The kitchen is unrivaled, and is fully outfitted with ZLINE appliance package, quartz countertops, and locally crafted cabinetry featuring inset reeded glass and brass rail shelving. A hidden walk-in pantry with appliance bar completes the kitchen of your dreams. The primary bedroom is your personal sanctuary. The ensuite provides a custom tiled walk-in shower, soaking tub, an oversized vanity with twin sinks and separate dressing table. The color-washed office features a stunning ceiling treatment and glass French doors. The grand staircase features an exceptional view through a wall of windows. Another living space greets you at the top landing, featuring a second gas log fireplace and 10 ft ceilings. Enjoy a sunset view or your favorite book on the custom window bench. Three spacious bedrooms await upstairs, with roomy closets outfitted with customized organization. The Jack and Jill bathroom features the same luxury details found throughout the Oakland. The attention to detail and quality of construction cannot be captured in words, as this stunning home must be seen in person to be fully appreciated. Schedule a private tour today!
Ubicación
© 2023 Century 21® Real Estate LLC. Todos los derechos reservados. CENTURY 21®, el logotipo de CENTURY 21® y C21® son marcas de servicio registradas propiedad de Century 21® Real Estate LLC. Century 21® Real Estate LLC apoya plenamente los principios de la Ley de Vivienda Justa y la Ley de Igualdad de Oportunidades. Cada oficina es de propiedad y gestión independiente. La información de los anuncios se considera fiable, pero no se garantiza su exactitud.

Todos los inmuebles aquí anunciados están sujetos a la Ley Federal de Vivienda Justa, que declara ilegal anunciar "cualquier preferencia, limitación o discriminación por motivos de raza, color, religión, sexo, minusvalía, situación familiar u origen nacional, o la intención de hacer tal preferencia, limitación o discriminación." No aceptaremos a sabiendas ningún anuncio inmobiliario que infrinja la ley. Por la presente se informa a todas las personas de que todas las viviendas anunciadas están disponibles en igualdad de oportunidades.

