Ljubljana, Topol pri Medvodah, Ljubljana, Osrednjeslovenska 1215, Eslovenia
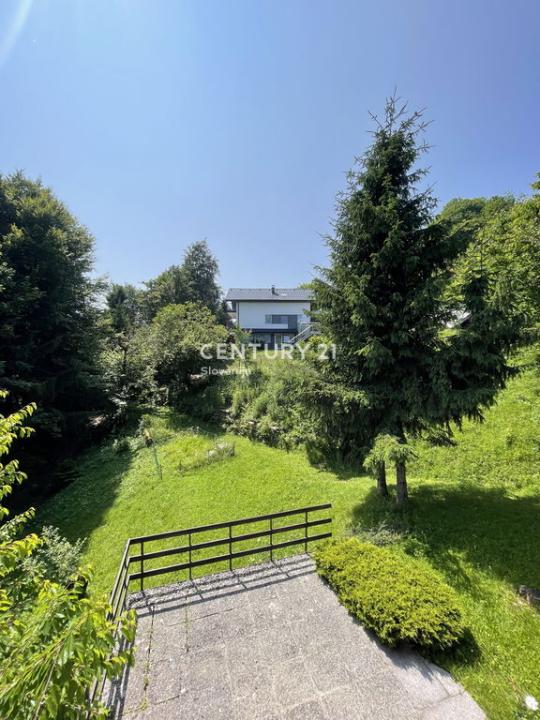
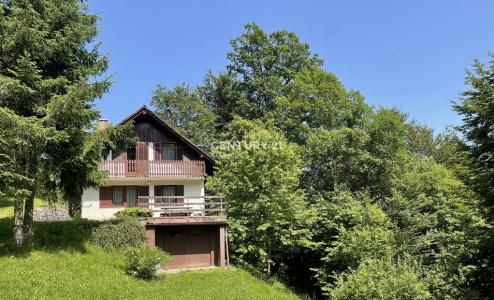
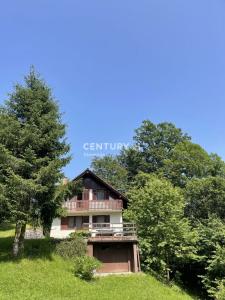
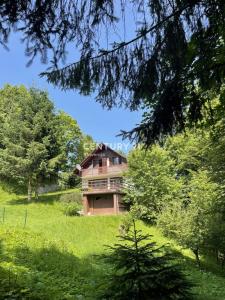
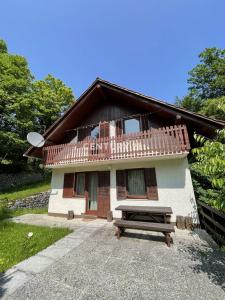
Listado por CENTURY 21 Emona
La Tierra en Venta ubicada en Ljubljana, Osrednjeslovenska 1215, Eslovenia actualmente está en ventaLjubljana, Osrednjeslovenska 1215, Eslovenia está listado paraUSD427,579.Esta propiedad tiene Subdivisión, Soleada características.Si la propiedad ubicada en Ljubljana, Osrednjeslovenska 1215, Eslovenia no es lo que estás buscando, visita https://www.century21global.com para ver otros Tierra en Venta en Ljubljana .
Fecha de Actualización: 26 jul 2025
Nº De MLS: 101258-071
USD427,579
EUR364,000
- Mínimo espacio privativo
161 m²
Características de la propiedad
Características clave
- Subdivisión
- Soleada
Detalles de la construcción
- Año de construcción: 1991
- Estilo: Soleada
Otras características
- Características de la propiedad: Terraza Balcón Sótano
Área
- Área del terreno/predio:
161 m²
Descripción
In a sunny and quiet location in the picturesque settlement of Topol near Medvode, below the famous St. Catherine, we are selling a building plot measuring 1,611 m2, on which stands a detached residential house with a total area of 160.8 m2. The location offers privacy, a green environment, and wonderful views of the surrounding nature.
The land is entirely building land, with designated use SSe – residential areas for single- and two-family buildings. The land is partly flat and partly sloped, allowing for a varied design and numerous possibilities for development and space utilization.
The building factor is 0.30 – up to 30% of the surface may be built upon (footprint).
Allowed types of buildings: AE and D
- Type AE: a detached building that does not adjoin neighboring buildings on any side, height limit up to ground floor + 1 floor + attic or roof, e.g., single-family, two-family building, and semi-detached house.
- Type D: a detached building with an elongated floor plan and building volume, e.g., single-family or two-family building, symmetrical gable roof with a slope of 33–45 degrees, side ratio at least 1:1.3, height limit up to ground floor + 1 floor + attic.
The construction of retaining walls and embankments up to a height of 1.20 m is also permitted, exceptionally up to 1.80 m if justified by geotechnical assessment – all supporting elements must be greened.
The existing house is brick-built and arranged on three levels (basement + ground floor + attic) with a total living area of 85.2 m2. The ground floor includes a kitchen with dining area, a pleasant living room with access to a large terrace, a bathroom with a bathtub, and an entrance hall. The attic offers a bedroom, a children’s room, an additional room or office suitable for various purposes, and a hallway. Basement spaces with a total area of 29.5 m2 include a utility room with WC, a multipurpose room, two storage rooms, and a hallway, with access both from inside the house and via a separate entrance. The garage, measuring 17.1 m2, is located under the large terrace.
Heating is provided by a solid fuel fireplace and IR panels. The windows are wooden, double-glazed, equipped with external shutters. Flooring includes ceramic tiles and ship decking, which gives the space a pleasant homely feel. The house is sold furnished and is ready for immediate occupancy.
The property has all documentation in order.
On the land, there is also a wooden auxiliary building for storing tools and firewood measuring 12 m2, and a wooden carport measuring 12 m2. At least four parking spaces are available.
The house is located in the middle of the plot, set back from the road, hidden in greenery and surrounded by nature. It borders a green belt and forest, ensuring great privacy. The plot is richly planted with various fruit trees and other useful plants such as wild cherry, apple tree, cherry, hazelnut, chestnut, and elderberry.
The location is ideal for anyone seeking peaceful living in a natural environment but wishing to remain connected to the urban rhythm. It is only a 15-minute drive to Medvode, 25 minutes to Ljubljana, and about 30 minutes to Kranj. The primary school is only 350 meters away, a restaurant 290 meters, and public transport offers easy access to Medvode. All other infrastructure is accessible in nearby towns. Numerous popular hiking spots such as St. Jakob, Grmada, Tošč, and Katarina are also located nearby.
The seller’s condition for the sale is that the buyer reimburses half of the real estate sale costs, i.e., 2% (+ VAT) of the contractual value.
A TRADE FOR AN APARTMENT IN THE LJUBLJANA AREA, UP TO A VALUE OF EUR 250,000, IS ALSO POSSIBLE, BY AGREEMENT.
You are kindly invited to view!
Ubicación
© 2023 Century 21® Real Estate LLC. Todos los derechos reservados. CENTURY 21®, el logotipo de CENTURY 21® y C21® son marcas de servicio registradas propiedad de Century 21® Real Estate LLC. Century 21® Real Estate LLC apoya plenamente los principios de la Ley de Vivienda Justa y la Ley de Igualdad de Oportunidades. Cada oficina es de propiedad y gestión independiente. La información de los anuncios se considera fiable, pero no se garantiza su exactitud.

Todos los inmuebles aquí anunciados están sujetos a la Ley Federal de Vivienda Justa, que declara ilegal anunciar "cualquier preferencia, limitación o discriminación por motivos de raza, color, religión, sexo, minusvalía, situación familiar u origen nacional, o la intención de hacer tal preferencia, limitación o discriminación." No aceptaremos a sabiendas ningún anuncio inmobiliario que infrinja la ley. Por la presente se informa a todas las personas de que todas las viviendas anunciadas están disponibles en igualdad de oportunidades.

