44 VAN DORP STREET, Red Deer, Alberta T4R 0G3, Canadá
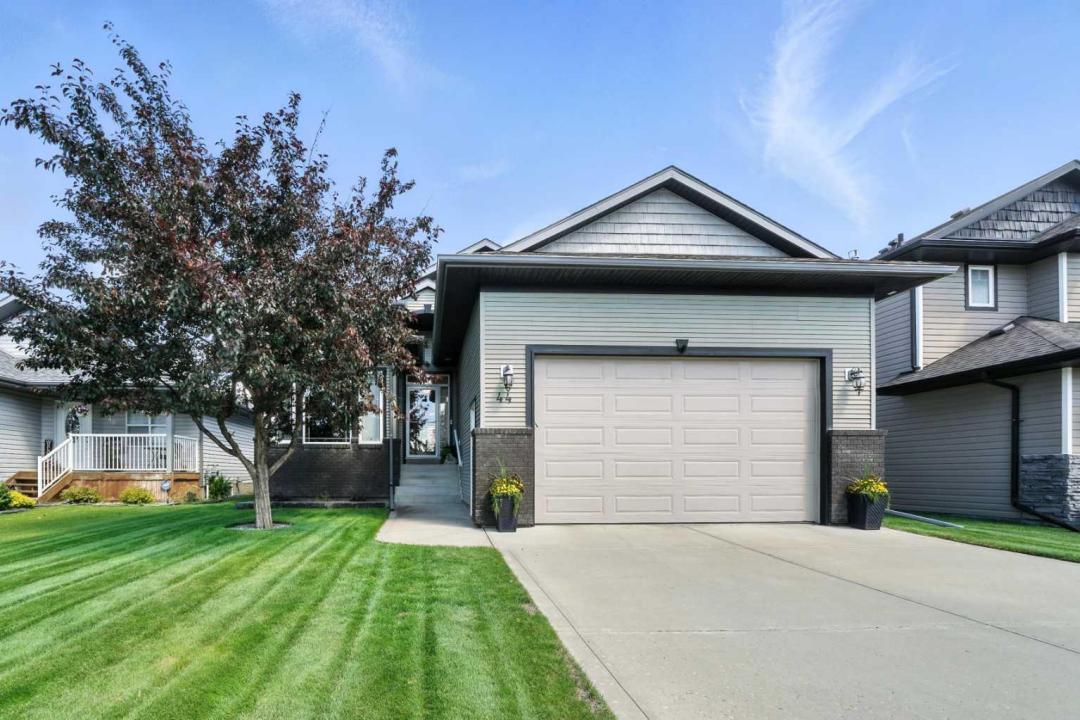
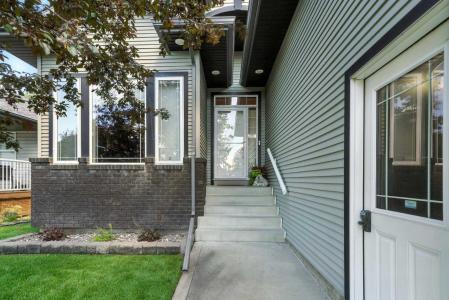
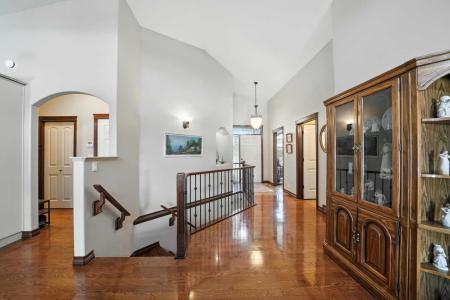
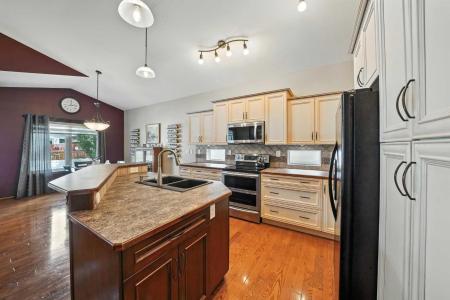
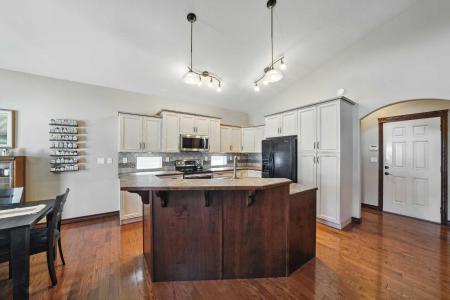
Listado por CENTURY 21 Maximum
La Inicio en Venta ubicada en Red Deer, Alberta T4R 0G3, Canadá actualmente está en ventaRed Deer, Alberta T4R 0G3, Canadá está listado paraUSD418,501.Esta propiedad tiene 5 dormitorios, 3 baños características.Si la propiedad ubicada en Red Deer, Alberta T4R 0G3, Canadá no es lo que estás buscando, visita https://www.century21global.com para ver otros Viviendas en Venta en Red Deer .
Fecha de Actualización: 16 jul 2025
Nº De MLS: A2238057
USD418,501
CAD575,000
- Dormitorios5
- Cuartos de baño3
- Área de la casa/del terreno
128 m² (1,381 ft²)
Características de la propiedad
Detalles de la construcción
- Año de construcción: 2007
Otras características
- Características de la propiedad: Hogar
- Sistema de ventilación: Acondicionador De Aire Central
Área
- Área de la propiedad:
128 m² (1,381 ft²) - Área del terreno/predio:
526 m² (0.13 ac) - Dormitorios: 5
- Cuartos de baño: 3
- Total de habitaciones: 8
Descripción
Make your home here in this spectacular former show-home bungalow located in the heart of Vanier Woods! This 1381 sf 5 bedroom, 3 full bath bungalow checks all the boxes for the executive lifestyle, with plenty of room to entertain extended family and friends! From the welcoming front foyer you'll be impressed with the 22' vaulted ceilings, open floor plan and gleaming hardwood flooring. The kitchen features plenty of counter top space, cream-coloured pantry cabinets, a maple island breakfast bar and newer quartz in-laid kitchen sink. Relax for a moment in the living room by the feature wall / gas fireplace and TV over the mantle. For convenience there's a finished main floor laundry room, a full bathroom with tub/ shower surround and lots of natural light throughout. There's a south-facing front office / bedroom and spacious primary bedroom with 4 piece ensuite including air-tub, walk-in shower and closet. An elegant staircase leads down to a huge family room/ recreation area with 3 additional good-sized bedrooms and another full bathroom, all completed by the builder. Many extra details are completely up to date including the newly shingled roof (2023), fully serviced high-efficiency furnace, central air conditioning/ HRV system, water softener and the in-line Rinnai water heating system. Outside you'll enjoy the rear upper deck with steps to a brick patio, professionally landscaped yard, perimeter electronic monitoring, automated Rain Bird sprinkler system, vinyl fencing and garden shed for all your tools. The front-attached double garage has in-floor heat with a floor drain, humidity ventilation, a 9'x16' door, a 13' ceiling and a roomy workbench with tons of accessory shelving.
Ubicación
© 2023 Century 21® Real Estate LLC. Todos los derechos reservados. CENTURY 21®, el logotipo de CENTURY 21® y C21® son marcas de servicio registradas propiedad de Century 21® Real Estate LLC. Century 21® Real Estate LLC apoya plenamente los principios de la Ley de Vivienda Justa y la Ley de Igualdad de Oportunidades. Cada oficina es de propiedad y gestión independiente. La información de los anuncios se considera fiable, pero no se garantiza su exactitud.

Todos los inmuebles aquí anunciados están sujetos a la Ley Federal de Vivienda Justa, que declara ilegal anunciar "cualquier preferencia, limitación o discriminación por motivos de raza, color, religión, sexo, minusvalía, situación familiar u origen nacional, o la intención de hacer tal preferencia, limitación o discriminación." No aceptaremos a sabiendas ningún anuncio inmobiliario que infrinja la ley. Por la presente se informa a todas las personas de que todas las viviendas anunciadas están disponibles en igualdad de oportunidades.

