6 Jarbell Way, Huntingdale, WA 6110, Australia
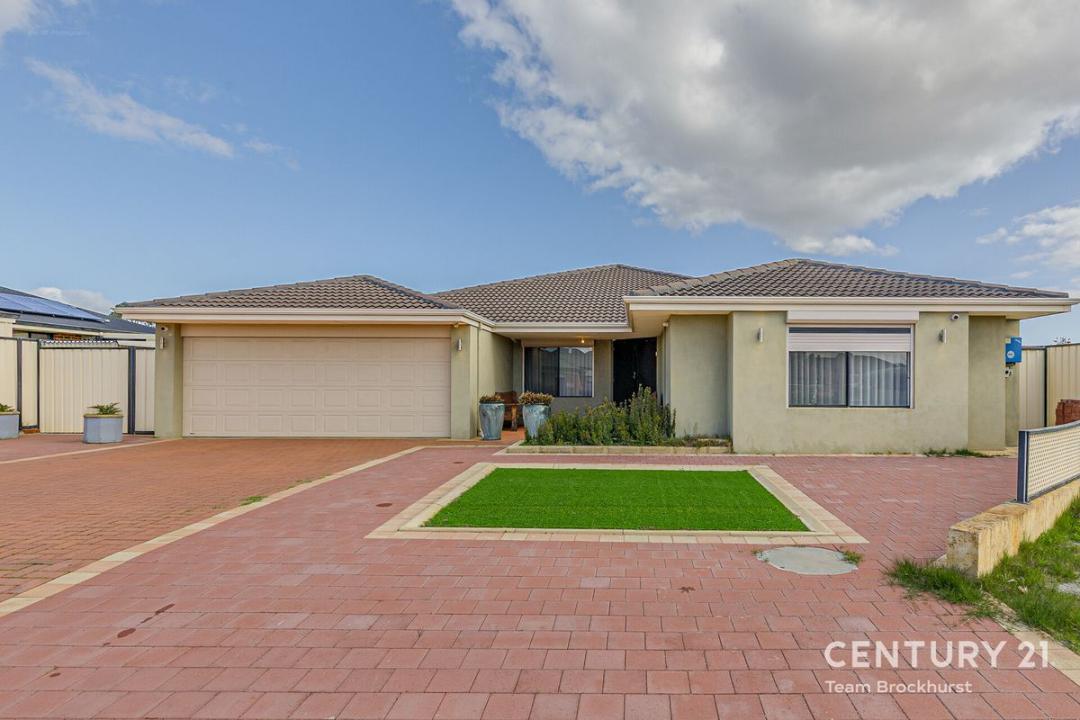
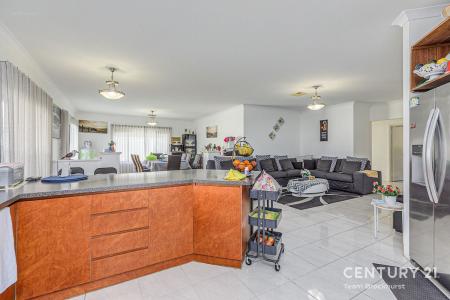
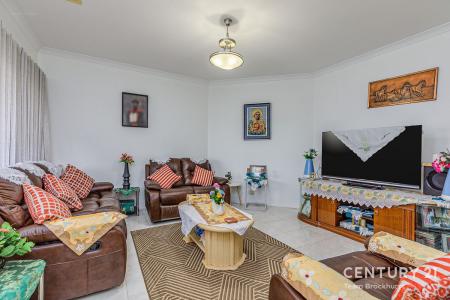
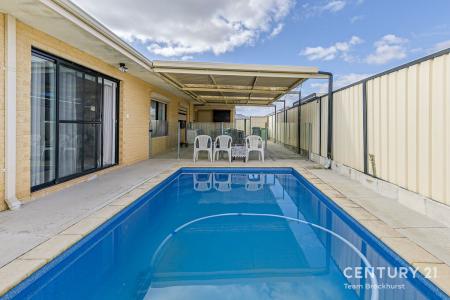
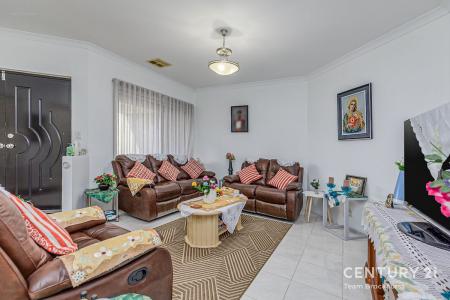
Listado por CENTURY 21 Team Brockhurst
La Casa Unifamiliar en Venta ubicada en Huntingdale, WA 6110, Australia actualmente está en ventaHuntingdale, WA 6110, Australia está listado paraEXPRESS SALE.Esta propiedad tiene 4 dormitorios, 2 baños, A Nivel Del Suelo características.Si la propiedad ubicada en Huntingdale, WA 6110, Australia no es lo que estás buscando, visita https://www.century21global.com para ver otros Casas Unifamiliares en Venta en Huntingdale .
Fecha de Actualización: 19 jul 2025
Nº De MLS: 609366
EXPRESS SALE
- TipoCasa Unifamiliar
- Dormitorios4
- Cuartos de baño2
Características de la propiedad
Características clave
- A Nivel Del Suelo
Otras características
- Garajes: 2
Área
- Área del terreno/predio:
600 m² - Dormitorios: 4
- Cuartos de baño: 2
- Total de habitaciones: 6
Descripción
If space, style and a standout outdoor setup are high on your wish list, this Huntingdale haven ticks all the right boxes. Set on a generous 600sqm block, this 4-bedroom, 2-bathroom home (plus study) blends comfort with functionality—and delivers a lifestyle that's both practical and beautifully relaxed. Multiple living zones, a kitchen, and an entertainer's backyard with a sparkling pool? It's all here, ready to enjoy.
Step inside through the double door entry and you're greeted by a thoughtful layout that caters to modern family life. The formal lounge offers a quiet retreat to unwind or host guests, while the expansive open plan living area at the rear creates a bright and welcoming space for everyday living. The kitchen is a true highlight—well-appointed with a walk-in pantry, breakfast bar, dishwasher and direct shopper's entry from the garage. Whether it's weeknight dinners or weekend gatherings, this home handles it all with ease.
The master suite is privately positioned at the front of the home and includes a large walk-in robe and private ensuite. Each of the three secondary bedrooms are generously sized, with built-in or walk-in robes, and there's a separate study ideal for working from home or supporting the kids through their homework years. A wide hallway by the minor bedrooms adds flexibility—perfect as a small activity space for the kids or additional storage zone.
FEATURES:
* Four bedrooms plus study, two bathrooms
* Formal lounge and expansive open plan living
* Spacious kitchen with walk-in pantry and shopper's entry
* Generous master suite with impressive walk-in robe and ensuite bathroom
* Double-sized secondary bedrooms
* Bedrooms 2 and 3 enjoy built-in robes
* Bedroom 4 offers a walk-in robe
* Powder room and thoughtfully zoned wet area with separate toilet plus full-sized tub and shower
* Ducted reverse cycle air conditioning throughout
* Easy care floor tiles throughout the home
* Solar panel system with inverter and 16 panels to help manage energy costs
* Auto and manual roller shutters for comfort and privacy
* Double garage with remote door and secure internal access
Outdoors, the home continues to impress. A generous colourbond patio provides the perfect space for alfresco dining, while the modern glass-fenced pool sets the scene for long summer days and memorable evenings with friends. The front yard is designed for easy upkeep, with extra paved space for parking the boat, caravan or additional vehicles—practicality without compromise.
Tucked into a well-connected pocket of Huntingdale, the location is all about convenience. You're walking distance to the vibrant Sutherland Park, minutes from The Vale Shopping Centre, just 2.4km from Huntingdale Primary, and less than 150m to the nearest bus stop on Harpenden Street.
This is the kind of home that doesn't just meet expectations—it quietly exceeds them. Get in touch to experience it for yourself.
For more information and inspection times contact:
Agent: Josh Brockhurst
Mobile: 0410 490 198
PROPERTY INFORMATION
Council Rates: $625.00 per qtr
Water Rates: $332.49 per qtr
Block Size: 600 sqm
Total Floor Plan: 202sqm approx.
Zoning: R17.5
Build Year: 2007
Dwelling Type: House
Floor Plan: Available
Estimated Rental Potential: $800.00 - $820.00 per week
INFORMATION DISCLAIMER: This document has been prepared for advertising and marketing purposes only. It is believed to be reliable and accurate, but clients must make their own independent enquiries and must rely on their own personal judgement about the information included in this document. Century 21 Team Brockhurst provides this information without any express or implied warranty as to its accuracy or currency.
Ubicación
© 2023 Century 21® Real Estate LLC. Todos los derechos reservados. CENTURY 21®, el logotipo de CENTURY 21® y C21® son marcas de servicio registradas propiedad de Century 21® Real Estate LLC. Century 21® Real Estate LLC apoya plenamente los principios de la Ley de Vivienda Justa y la Ley de Igualdad de Oportunidades. Cada oficina es de propiedad y gestión independiente. La información de los anuncios se considera fiable, pero no se garantiza su exactitud.

Todos los inmuebles aquí anunciados están sujetos a la Ley Federal de Vivienda Justa, que declara ilegal anunciar "cualquier preferencia, limitación o discriminación por motivos de raza, color, religión, sexo, minusvalía, situación familiar u origen nacional, o la intención de hacer tal preferencia, limitación o discriminación." No aceptaremos a sabiendas ningún anuncio inmobiliario que infrinja la ley. Por la presente se informa a todas las personas de que todas las viviendas anunciadas están disponibles en igualdad de oportunidades.

