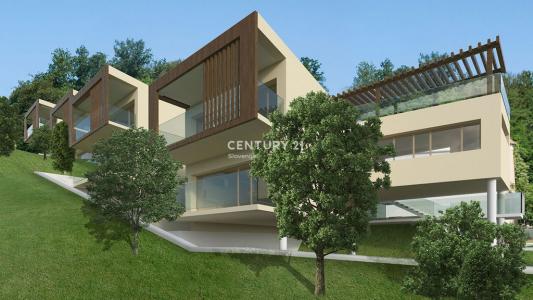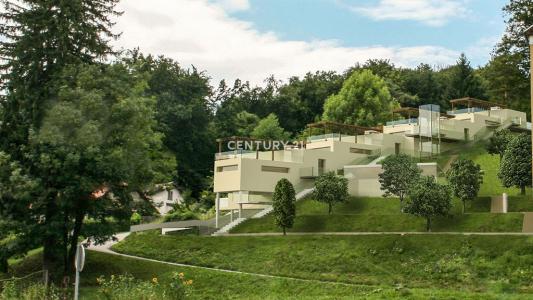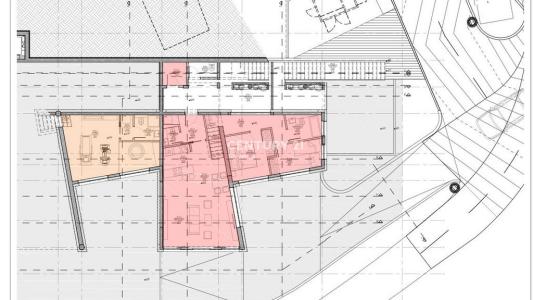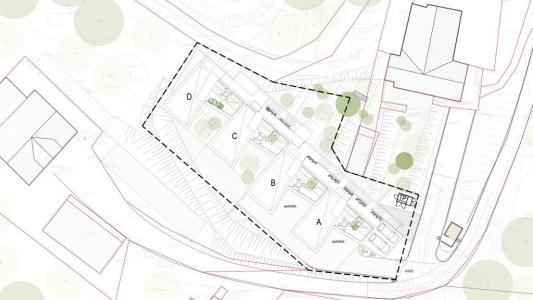Rogaška Slatina, Rogaška Slatina, Savinjska 3250, Eslovenia





Listado por CENTURY 21 Novi dom
La Inicio en Venta ubicada en Rogaška Slatina, Savinjska 3250, Eslovenia actualmente está en ventaRogaška Slatina, Savinjska 3250, Eslovenia está listado paraUSD336,073.Esta propiedad tiene 2 dormitorios, 1 baño, Cerca De Tiendas, Estacionamiento Cubierto, Soleada características.Si la propiedad ubicada en Rogaška Slatina, Savinjska 3250, Eslovenia no es lo que estás buscando, visita https://www.century21global.com para ver otros Viviendas en Venta en Rogaška Slatina .
Fecha de Actualización: 25 jul 2025
Nº De MLS: 107209-120
USD336,073
EUR286,100
- Dormitorios2
- Cuartos de baño1
- Área de la casa/del terreno
80 m²
Características de la propiedad
Características clave
- Cerca De Tiendas
- Estacionamiento Cubierto
- Soleada
Detalles de la construcción
- Año de construcción: 2024
- Estado de la propiedad: Construcción Nueva
- Estilo: Soleada
Otras características
- Características de la propiedad: Terraza
- Sistema de ventilación: Aire Acondicionado
Área
- Área de la propiedad:
80 m² - Área del terreno/predio:
1,125 m² - Dormitorios: 2
- Cuartos de baño: 1
- Total de habitaciones: 3
Descripción
We are looking for owners of modern apartments in Rogaška Slatina. Modern design and contemporary architecture.
APARTMENT No. 1 consists of a storage room measuring 3.1 m2, a staircase – 2.1 m2, 3 differently sized rooms with a total area of 42.8 m2, a kitchen measuring 13.6 m2, a bathroom of 4.7 m2, a toilet – 1.6 m2, and two hallways with a total area of 12.5 m2. The total area of the building's usable spaces is 80.4 m2. The unit comes with 2 parking spaces.
The new construction includes 4 buildings, each with two floors that are staggered at two levels. Above the ground floor level, there is an upper floor, and above the second floor, a roof terrace will be arranged. The ground floor consists of one residential unit, while the upper floor consists of another, except in the highest part of the building, where all levels are designated for one apartment.
Each building contains two residential units, except for the highest building, which has one apartment (a total of 7 units). Access to the apartments is planned via external corridors, which are reached by external stairs and an elevator. This allows access from the highest entrance level to the areas beneath the building, where parking spaces are planned.
Storage rooms are located beneath the external staircase opposite the entrances to each building, while the parking areas are located under the lower buildings A and B and are accessible via two consecutive ramps from the site access.
THE STRUCTURAL design of the building is classical with brick walls of 20 cm thickness and vertical and horizontal reinforced concrete ties and reinforced concrete slabs of 20 cm thickness, which are staggered for half a floor at the point where the floor level shifts. The upper two parts of the building, buildings C and D, sit on the ground and have a classical ground slab on strip foundations. The lower two parts, A and B, rest on two reinforced concrete walls, 30 cm thick, and on round reinforced concrete columns with a diameter of 30 cm.
The walls are founded on strip foundations, while the columns are on point foundations. Parking spaces are located beneath the buildings, which are also planned on a classical ground slab (with waterproofing and lean concrete). The supporting wall beneath building B or at the junction of buildings B and C also serves as a retaining wall for the soil on which buildings C and D stand, as well as the remaining part of the sloping terrain.
THE FACADE of the building is designed as a classical contact facade, painted in light, unobtrusive tones. On the balconies facing the southeast, shading devices are planned, consisting of fixed elements made from wooden panels suitable for outdoor use. The panels are wooden, 1 cm thick, treated with a protective film that protects against physical damage and adverse weather conditions. The panels used for the balcony screens are mounted on a system of steel substructures.
WINDOWS
THE WINDOWS are ALU RAL 8028 with triple glazing. The southeast facade features larger glass surfaces that must have an aluminum frame. Fixed wooden shading devices are planned in front of them. All windows and facade glazing come with built-in external movable aluminum blinds. The entrance doors are wooden, with a solid leaf. The leaf is made of laminated wood with an insulating core, and the frame is three-sided and made of laminated wood.
DOORS
The entrance doors are anti-burglary and have appropriate UV protection.
INTERNAL doors are wooden with particle board filling. The leaves are solid, while the frames are three-sided, massive, drywall, and with concealed hinges. The doors in the sanitary facilities are undercut. Internal glass doors are made of tempered glass, surface satin-finished with standard wooden frames.
RAILINGS
EXTERNAL glass railings are made of double tempered and laminated glass 2x8 mm, anchored in a concrete wall cornice in the walkable terraces according to standard details, while on the balconies they are anchored in a standard floor aluminum profile.
The RAILING of the external staircase and entrance platforms is made of stainless steel. A stainless steel rope is anchored in frames made of flat profiles of stainless steel 8 mm thick, and a thin stainless steel mesh is attached to it.
For more information, please call the agent.
Ubicación
© 2023 Century 21® Real Estate LLC. Todos los derechos reservados. CENTURY 21®, el logotipo de CENTURY 21® y C21® son marcas de servicio registradas propiedad de Century 21® Real Estate LLC. Century 21® Real Estate LLC apoya plenamente los principios de la Ley de Vivienda Justa y la Ley de Igualdad de Oportunidades. Cada oficina es de propiedad y gestión independiente. La información de los anuncios se considera fiable, pero no se garantiza su exactitud.

Todos los inmuebles aquí anunciados están sujetos a la Ley Federal de Vivienda Justa, que declara ilegal anunciar "cualquier preferencia, limitación o discriminación por motivos de raza, color, religión, sexo, minusvalía, situación familiar u origen nacional, o la intención de hacer tal preferencia, limitación o discriminación." No aceptaremos a sabiendas ningún anuncio inmobiliario que infrinja la ley. Por la presente se informa a todas las personas de que todas las viviendas anunciadas están disponibles en igualdad de oportunidades.

