Trbovlje, Trbovlje, Zasavska 1420, Eslovenia
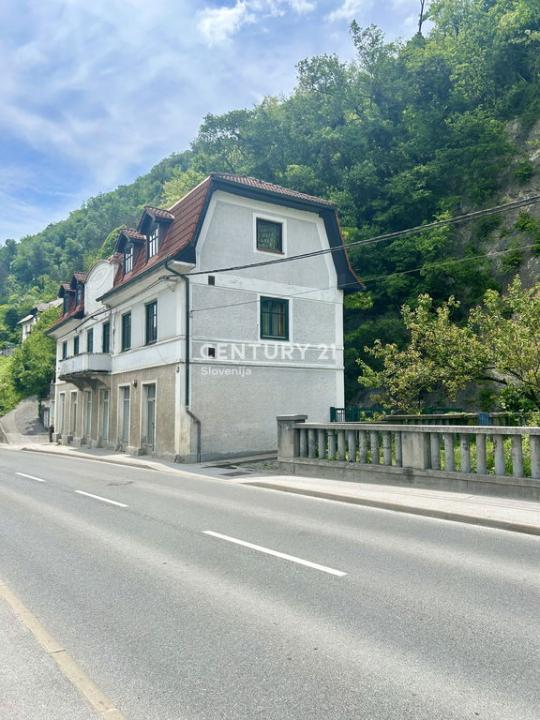
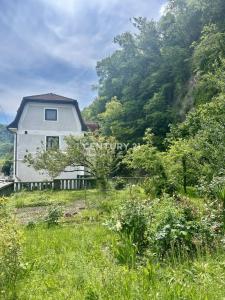
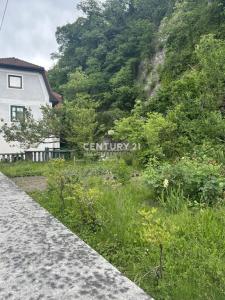
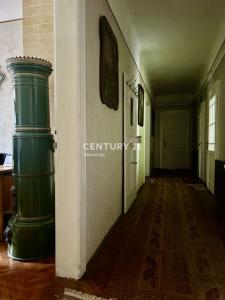
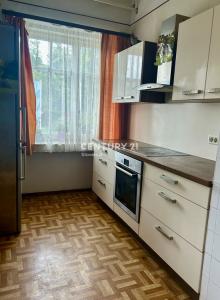
Listado por CENTURY 21 Emona
La Inicio en Venta ubicada en Trbovlje, Zasavska 1420, Eslovenia actualmente está en ventaTrbovlje, Zasavska 1420, Eslovenia está listado paraUSD258,427.Esta propiedad tiene 3 dormitorios, 1 baño, Cerca De La Escuela, Cerca De Tiendas, Estacionamiento Cubierto características.Si la propiedad ubicada en Trbovlje, Zasavska 1420, Eslovenia no es lo que estás buscando, visita https://www.century21global.com para ver otros Viviendas en Venta en Trbovlje .
Fecha de Actualización: 25 jul 2025
Nº De MLS: 101259-054
USD258,427
EUR220,000
- Dormitorios3
- Cuartos de baño1
- Área de la casa/del terreno
420 m²
Características de la propiedad
Características clave
- Cerca De La Escuela
- Cerca De Tiendas
- Estacionamiento Cubierto
Detalles de la construcción
- Año de construcción: 1925
Otras características
- Características de la propiedad: Terraza Balcón Sótano Atrio Aparcamiento
- Sistema de calefacción: Fuel-oil
Área
- Área de la propiedad:
420 m² - Área del terreno/predio:
1,008 m² - Dormitorios: 3
- Cuartos de baño: 1
- Total de habitaciones: 4
Descripción
An exceptional house with a rich historical heritage, built in 1925, is for sale. With its unique architectural design and history, it offers a rare opportunity for living, business activity, or investment. From the very beginning, the house was divided into business and residential parts, which is nowadays a true rarity and a great advantage. The ground floor has always been designated for craft activities, meaning the property is designed with practical use and separation of private and business life in mind. The upper floor and attic have always provided a pleasant and peaceful residential living environment.
The house is divided into separate ownership units, allowing individual parts of the property to be rented out separately. Due to its design, it is suitable for arranging two separate residential units, ideal for a larger family, intergenerational living, or as an investment where one apartment is used for personal needs and the other is rented out. The first floor measures 120.5 square meters of usable area and is already habitable and comfortably arranged. The attic, as large as 106 square meters, is still unfinished and offers numerous possibilities – from an additional residential unit, atelier, workspace, or even a cozy guest corner. Thus, the house is also suitable for two families wishing to live under the same roof but each in their own space.
A special feature of the house is its exceptionally high ceilings, which add a sense of airiness, spaciousness, and elegance to every room. Because of this characteristic, the interior feels even brighter and more open, creating a unique atmosphere of luxury and architectural grandeur. The high ceilings also allow for additional design possibilities such as hanging lamps, galleries, or decorative ceiling elements, which the new owner can use to further emphasize the historical character of this special home.
There are also numerous outdoor spaces that significantly contribute to living comfort. The house has two balconies and a large terrace that extends over two garages. In total, the property includes three garages, and there is enough space in front of the house for parking several vehicles. Next to the building, two rock-carved niches serve different purposes – one is used as a space for a heating oil tank, and the other as a garage or storage room. Due to natural cooling, these two spacious niches are also extremely useful for storing food or as a wine cellar.
The boiler room, measuring 34 square meters, is equipped with a modern oil furnace installed in 2021, which heats the entire house except for the attic, where radiators have not yet been installed. The residential part includes one bathroom and a separate toilet, while the business part has separate sanitary facilities intended for employees or clients.
The ground-floor business premises are spacious, bright, and equipped with air conditioning. Due to their size and separate entrance, they are suitable for various business activities – from retail to offices or service activities. The kitchen in the residential part was renovated in 2018 and is modern and functional. Original parquet floors are preserved throughout the house, adding a special charm and warmth, while the wooden interior staircase brings a noble sense of tradition and connection to the past.
A large and beautifully maintained garden extends around the house, serving as a true oasis of peace and nature. The lawn offers enough space for relaxation, children's play, or placing outdoor seating furniture, while part of the garden is designated for growing vegetables, herbs, and colorful flowers that add liveliness and pleasant scents throughout the year. The garden is thoughtfully designed, with the possibility of producing your own food or creating an intimate corner for rest under the trees. This is a place where nature and home come together as one.
The house was thoroughly renovated in 1995 – at that time, it received a new facade and roof. The windows were replaced in 1999. Despite the size of the building, monthly operating costs are relatively low, which further adds to the attractiveness of this property.
We kindly ask you not to visit the house on your own initiative out of respect for the owners' privacy. Please call us, and we will gladly open the doors to this fairytale home where the story continues – perhaps with you.
The seller's condition is that the buyer pays the property transfer tax, which amounts to 2% of the purchase price.
This is truly a special house that offers not only living and business space but also carries a rich story, a sense of tradition, and exceptional potential for the future. You are welcome to schedule a viewing.
Ubicación
© 2023 Century 21® Real Estate LLC. Todos los derechos reservados. CENTURY 21®, el logotipo de CENTURY 21® y C21® son marcas de servicio registradas propiedad de Century 21® Real Estate LLC. Century 21® Real Estate LLC apoya plenamente los principios de la Ley de Vivienda Justa y la Ley de Igualdad de Oportunidades. Cada oficina es de propiedad y gestión independiente. La información de los anuncios se considera fiable, pero no se garantiza su exactitud.

Todos los inmuebles aquí anunciados están sujetos a la Ley Federal de Vivienda Justa, que declara ilegal anunciar "cualquier preferencia, limitación o discriminación por motivos de raza, color, religión, sexo, minusvalía, situación familiar u origen nacional, o la intención de hacer tal preferencia, limitación o discriminación." No aceptaremos a sabiendas ningún anuncio inmobiliario que infrinja la ley. Por la presente se informa a todas las personas de que todas las viviendas anunciadas están disponibles en igualdad de oportunidades.

