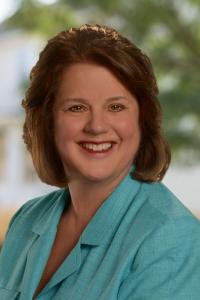127 Gold Rush Drive, Locust Grove, Virginia 22508, Estados Unidos
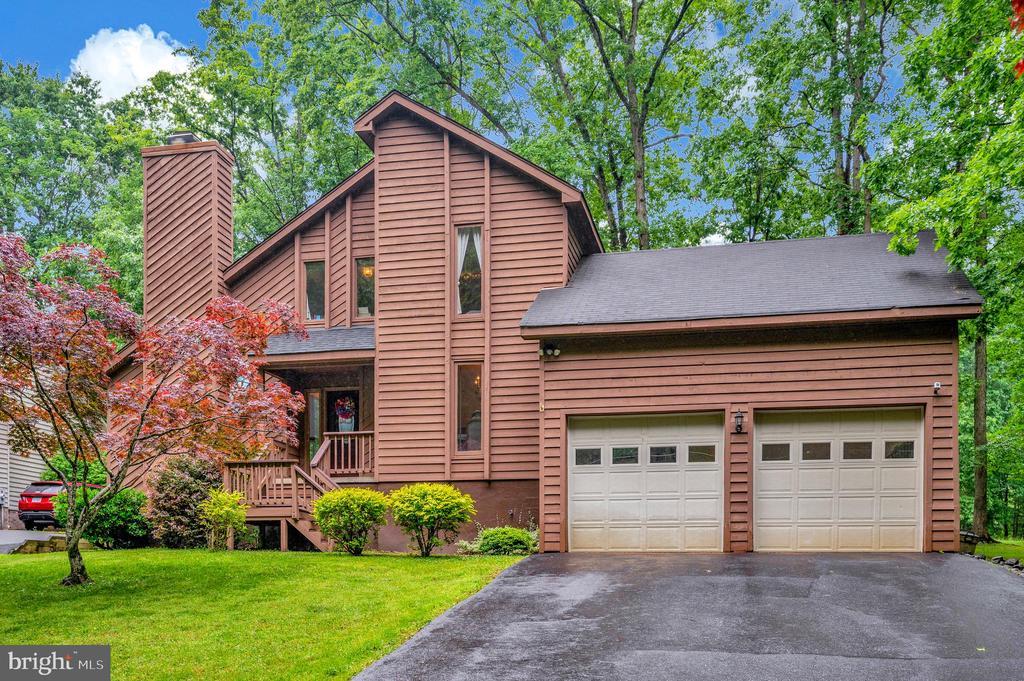
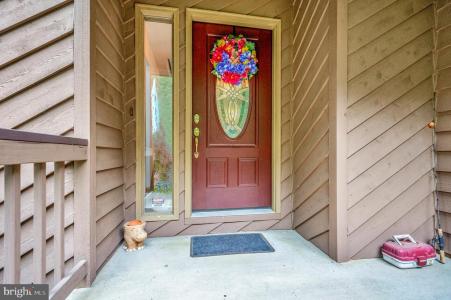
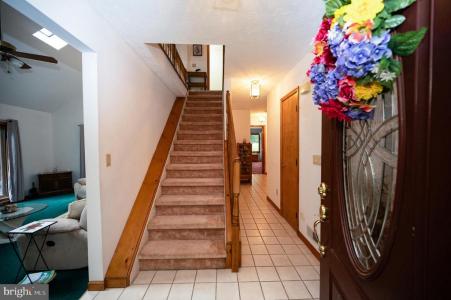
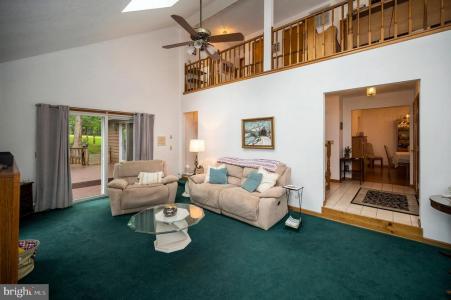
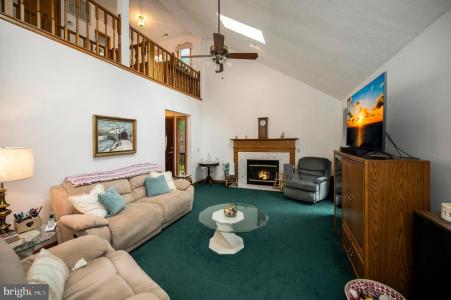
Listado por CENTURY 21 Redwood Realty
La Casa Unifamiliar en Venta ubicada en Locust Grove, Virginia 22508, Estados Unidos actualmente está en ventaLocust Grove, Virginia 22508, Estados Unidos está listado para450.000 US$.Esta propiedad tiene 3 dormitorios, 3 baños, Rampa Para Embarcaciones, Club Social, Canchas De Baloncesto, Vistas Al Lago, Vistas Al Campo De Golf características.Si la propiedad ubicada en Locust Grove, Virginia 22508, Estados Unidos no es lo que estás buscando, visita https://www.century21global.com para ver otros Casas Unifamiliares en Venta en Locust Grove .
Fecha de actualización: 11 jul 2025
MLS Nº: VAOR2009718
450.000 US$ USD
- TipoCasa Unifamiliar
- Habitaciones3
- Baños3
- Tamaño de la vivienda/parcela
221 m² (2.374 ft²)
Características del inmueble
Características destacadas
- Rampa Para Embarcaciones
- Club Social
- Canchas De Baloncesto
- Vistas Al Lago
- Vistas Al Campo De Golf
Información de la construcción
- Año de construcción: 1990
Otras características
- Electrodomésticos: Microondas Refrigerador Recogida De Basuras Ventilador De Techo Lavavajillas
- Sistema de climatización: Aire Acond. Central
- Sistema de calefacción: Bomba De Calor
Área
- Tamaño del inmueble:
221 m² (2.374 ft²) - Tamaño del terreno/parcela:
1.012 m² (0,25 ac) - Habitaciones: 3
- Baños: 3
- Total de habitaciones: 6
Descripción
On a dead end street with National Park land for a front yard view and the golf course for a backyard view this home setting offers privacy and room to hear yourself think!! It has all of the spill-over spaces for company & gatherings within its comtemporary custom design. From the ceramic tile foyer one's eye has multiple areas to travel. There is a sunken living room to the left. The vault ceiling with sky lights impressively opens the room with views to the loft, deck & golf course, side yard, gas fireplace, back hallway and across the foyer into the separate dining room. Lower maintenance wood laminate flooring is in the dining room and eat-in-kitchen. Granite counters, oak cabinetry, & recessed lights accent the fully equipped kitchen work space. The pantry location is just a few steps from the regrigerator. The two car garage entrance into the home is via the kitchen. There is an ensuite oversize bedroom that completes this floor level. The sitting area has a sky light. There are his & hers walk in closets and split bath vanities creating a dressing area separate from the full bath vanity room. The upper level houses two bedrooms, storage closets, a full bath and office area overlooking parkland. The basement is roughed-in for a future bath & offers lots of storage space. The laundry center is currently in the basement.
Ubicación
© 2023 Century 21® Real Estate LLC. Todos los derechos reservados. CENTURY 21®, el logotipo de CENTURY 21® y C21® son marcas de servicio registradas propiedad de Century 21® Real Estate LLC. Century 21® Real Estate LLC apoya plenamente los principios de la Ley de Vivienda Justa y la Ley de Igualdad de Oportunidades. Cada oficina es de propiedad y gestión independiente. La información de los anuncios se considera fiable, pero no se garantiza su exactitud.

Todos los bienes inmuebles anunciados en este sitio están sujetos a la Ley Federal de Equidad de Vivienda, que prohíbe expresamente anunciar «cualquier preferencia, limitación o discriminación por razón de raza, color, religión, género, discapacidad, situación familiar o nacionalidad de origen, así como cualquier intención de aplicar tales acciones discriminatorias». Nos comprometemos a no aceptar conscientemente ningún anuncio inmobiliario que infrinja la legislación vigente. Por la presente, se informa a todas las partes interesadas de que todos los inmuebles anunciados aquí están disponibles en un marco de igualdad de oportunidades.

