212 Chestnut Rise Trail, Big Canoe, Georgia 30143, Estados Unidos
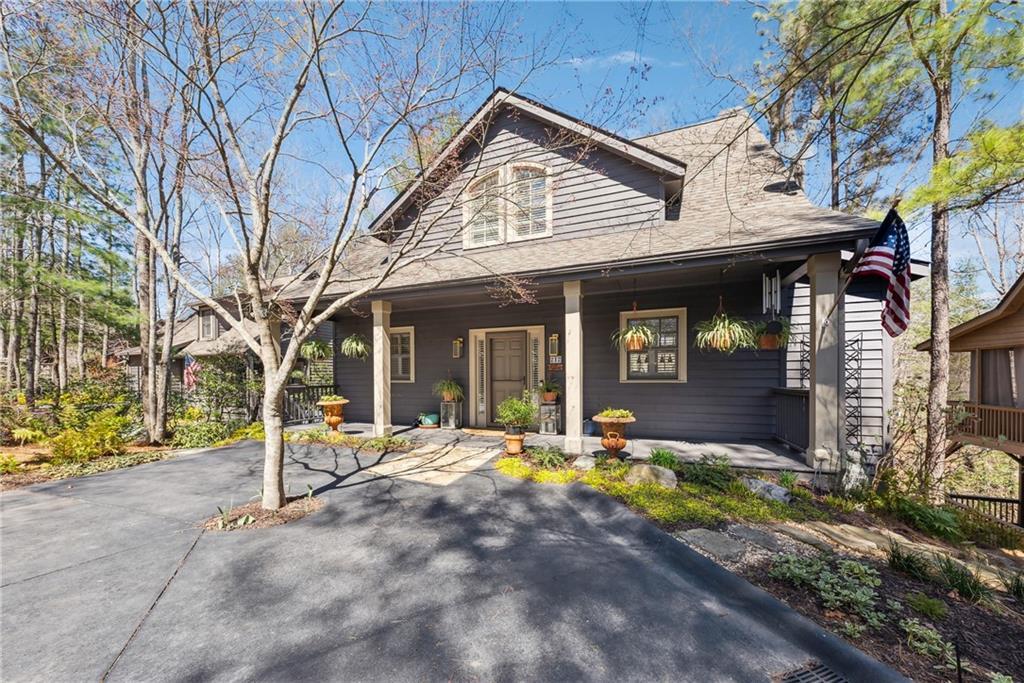
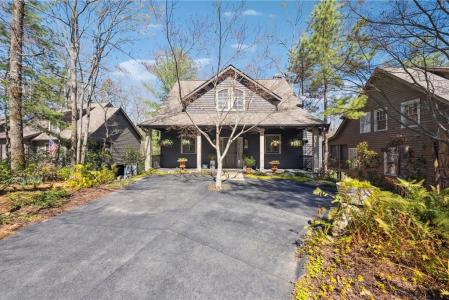
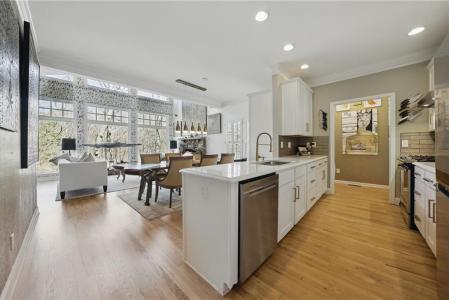
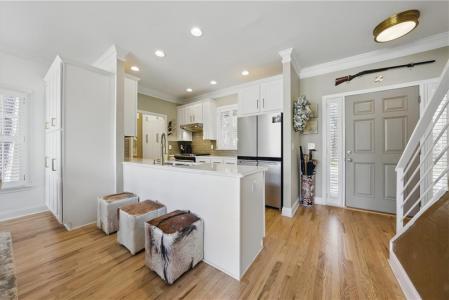
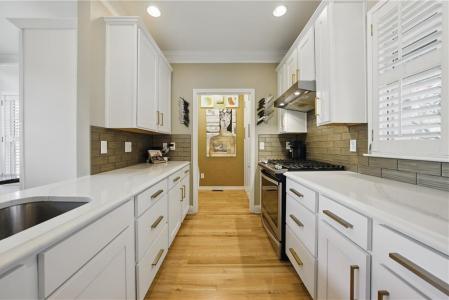
Listado por CENTURY 21 Results
La Casa Unifamiliar en Venta ubicada en Big Canoe, Georgia 30143, Estados Unidos actualmente está en ventaBig Canoe, Georgia 30143, Estados Unidos está listado para599.000 US$.Esta propiedad tiene 4 dormitorios, 5 baños, Urbanización Cerrada características.Si la propiedad ubicada en Big Canoe, Georgia 30143, Estados Unidos no es lo que estás buscando, visita https://www.century21global.com para ver otros Casas Unifamiliares en Venta en Big Canoe .
Fecha de actualización: 3 jun 2025
MLS Nº: 7582967
599.000 US$ USD
- TipoCasa Unifamiliar
- Habitaciones4
- Baños5
- Tamaño de la vivienda/parcela
223 m² (2.396 ft²)
Características del inmueble
Características destacadas
- Urbanización Cerrada
Información de la construcción
- Año de construcción: 2002
- Tejado: Tégola Asfáltica
Otras características
- Características del inmueble: Porche Con Mosquiteras Porche Terraza
- Electrodomésticos: Horno / Cocina Y Horno Lavadora Microondas Refrigerador Secadora Lavavajillas
- Sistema de calefacción: Bomba De Calor
Área
- Tamaño del inmueble:
223 m² (2.396 ft²) - Tamaño del terreno/parcela:
1.012 m² (0,25 ac) - Habitaciones: 4
- Baños: 5
- Total de habitaciones: 9
Descripción
Professionally designed and like new 4/4.5 design cottage home is located in the ever-so-convenient "Wolfscratch Village" section of Big Canoe and located just seconds away from the award winning amenities which include the 18,000 SF Wellness Center, Pools, Tennis and Pickleball Courts, Chapel, Library and Clubhouse. This very special home has been transformed into an elegant masterpiece using high end products and materials throughout totaling $360,000 in improvements, all of which was done in the last 3 years. From the moment you drive up, you are greeted by luscious landscaping, a flat driveway and an inviting front porch. This gorgeous craftsman cottage features four separate in-suites, spread over three levels of open living for privacy. Walk through the front door and be greeted by a two-story wall of windows in the great room with stacked stone fireplace and high volume ceilings and hardwood flooring throughout the main level where you can also enjoy the peaceful, wood view from your enclosed sun room behind the Master BR Suite and customized bathroom with very high-end finishes and bidet. Meal prep is a dream in the open chef's kitchen with gas range, custom shaker-style cabinetry and loads of counter space. The upper level is made up of two more in-suite bedrooms and an open loft, perfect for reading or an office. The terrace level offers a large family room with custom built-ins and refrigerator, the fourth in-suite is located along with an enclosed porch with EZ-Breeze windows and stone patio floor. The list of improvements is a lengthy one and available upon request. Words alone cannot do it justice, so you'll just have to come and see for yourself.
Ubicación
© 2023 Century 21® Real Estate LLC. Todos los derechos reservados. CENTURY 21®, el logotipo de CENTURY 21® y C21® son marcas de servicio registradas propiedad de Century 21® Real Estate LLC. Century 21® Real Estate LLC apoya plenamente los principios de la Ley de Vivienda Justa y la Ley de Igualdad de Oportunidades. Cada oficina es de propiedad y gestión independiente. La información de los anuncios se considera fiable, pero no se garantiza su exactitud.

Todos los bienes inmuebles anunciados en este sitio están sujetos a la Ley Federal de Equidad de Vivienda, que prohíbe expresamente anunciar «cualquier preferencia, limitación o discriminación por razón de raza, color, religión, género, discapacidad, situación familiar o nacionalidad de origen, así como cualquier intención de aplicar tales acciones discriminatorias». Nos comprometemos a no aceptar conscientemente ningún anuncio inmobiliario que infrinja la legislación vigente. Por la presente, se informa a todas las partes interesadas de que todos los inmuebles anunciados aquí están disponibles en un marco de igualdad de oportunidades.

