33 NICKASON DRIVE, Arran-Elderslie-, Ontario N0H 1A0, Canadá
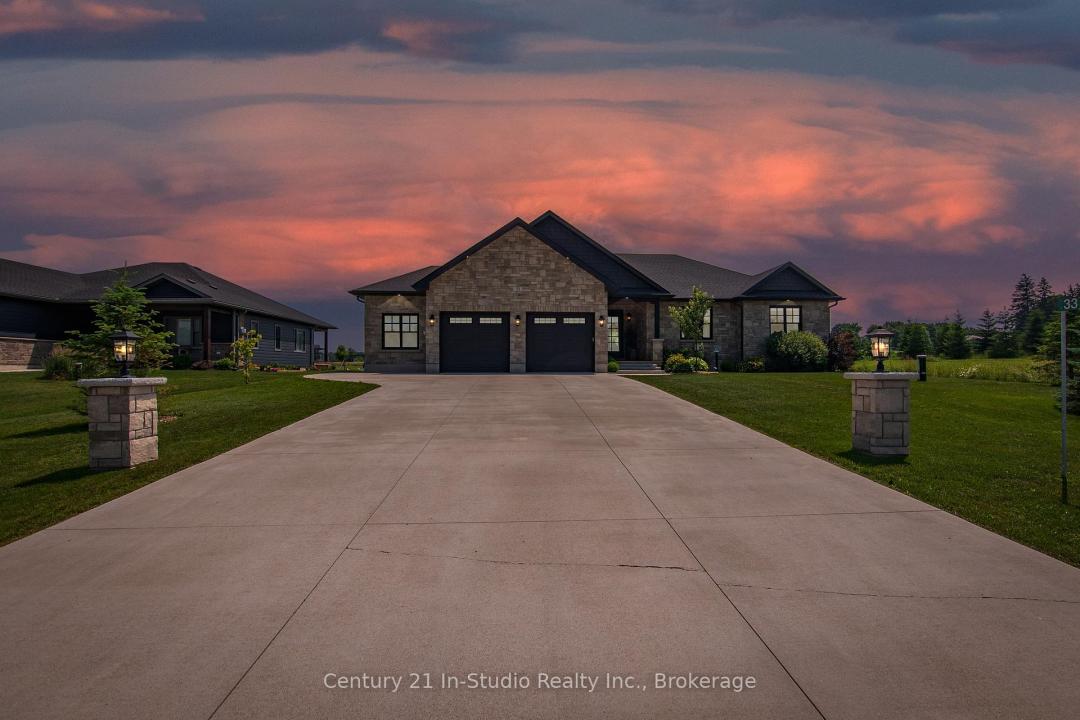
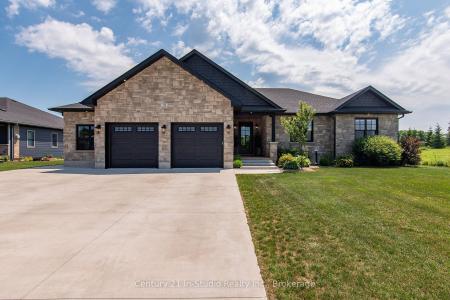
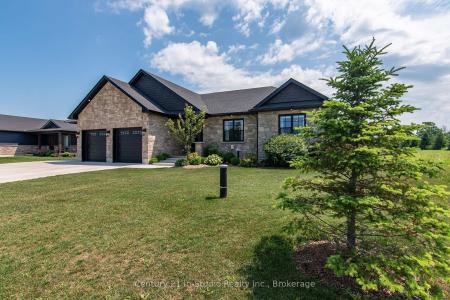
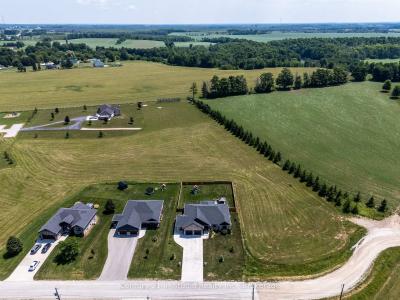
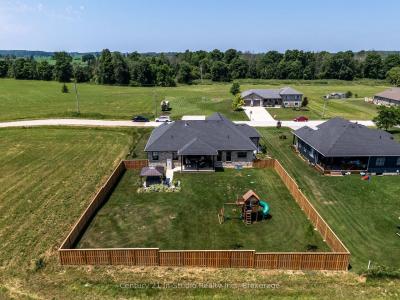
Listado por CENTURY 21 In-Studio Realty Inc. Brokerage
La Inicio en Venta ubicada en Arran-Elderslie-, Ontario N0H 1A0, Canadá actualmente está en ventaArran-Elderslie-, Ontario N0H 1A0, Canadá está listado para931.893 US$.Esta propiedad tiene 4 dormitorios, 4 baños, Barrio características.Si la propiedad ubicada en Arran-Elderslie-, Ontario N0H 1A0, Canadá no es lo que estás buscando, visita https://www.century21global.com para ver otros Viviendas en Venta en Arran-Elderslie- .
Fecha de actualización: 18 jul 2025
MLS Nº: X12269900
931.893 US$ USD
1.279.000 CAD
- Habitaciones4
- Baños4
Características del inmueble
Características destacadas
- Barrio
Otras características
- Características del inmueble: Chimenea
- Sistema de climatización: Aire Acondicionado Central (en Zonas)
- Sistema de calefacción: Aire Forzado
Área
- Habitaciones: 4
- Baños: 4
- Total de habitaciones: 8
Descripción
Custom-built by Murphy Construction, this home captures the look and feel of the designer spaces you scroll past on your favourite home inspiration accounts only this time, its real. Located in Allenfords' premier Nickason Drive subdivision, this bungalow offers luxury finishes, functional design, and a fully finished lower level that checks every box. Curb appeal stuns with a full Shouldice stone exterior, stamped concrete front porch, triple-wide concrete drive, bold entry door, and oversized 2.5-car garage. Just 10 mins to Tara Elementary, 20 to Owen Sound, and 40 to Bruce Power, this is peaceful country living with commuter convenience. Inside, the main floor blends open-concept living with private retreat. The kitchen features crisp white uppers, rich white oak lowers, quartz counters, a brick-style backsplash, black stainless appliances, and a deep apron sink under a double window. A walk-in butlers pantry adds storage and prep space, with a 2-piece bath conveniently located just off the kitchen.The living room centers around a propane fireplace with stone surround, wood mantel, and custom built-ins. A wall of glass opens to the covered patio, flooding the space with natural light. The primary suite offers a walk-in closet, spa-like ensuite, and nearby access to the main floor laundry. Two additional bedrooms share a stylish 4-piece bath. Downstairs doesn't feel like a basement with 9' ceilings, in-floor heat, and a rec room featuring a custom media wall and wooden ceiling accent. There's a golf sim and gym for year-round recreation, plus a fourth bedroom, kids play zone, office/guest room, and a designer 3-piece bath with tiled shower.Out back: a 16' x 8' covered patio, gazebo-covered hot tub, and fenced yard backing onto open space ideal for quiet mornings, outdoor dining, or evening relaxation.
Ubicación
© 2023 Century 21® Real Estate LLC. Todos los derechos reservados. CENTURY 21®, el logotipo de CENTURY 21® y C21® son marcas de servicio registradas propiedad de Century 21® Real Estate LLC. Century 21® Real Estate LLC apoya plenamente los principios de la Ley de Vivienda Justa y la Ley de Igualdad de Oportunidades. Cada oficina es de propiedad y gestión independiente. La información de los anuncios se considera fiable, pero no se garantiza su exactitud.

Todos los bienes inmuebles anunciados en este sitio están sujetos a la Ley Federal de Equidad de Vivienda, que prohíbe expresamente anunciar «cualquier preferencia, limitación o discriminación por razón de raza, color, religión, género, discapacidad, situación familiar o nacionalidad de origen, así como cualquier intención de aplicar tales acciones discriminatorias». Nos comprometemos a no aceptar conscientemente ningún anuncio inmobiliario que infrinja la legislación vigente. Por la presente, se informa a todas las partes interesadas de que todos los inmuebles anunciados aquí están disponibles en un marco de igualdad de oportunidades.

