4631 E Windmill Drive, Inverness, Florida 34453, Estados Unidos
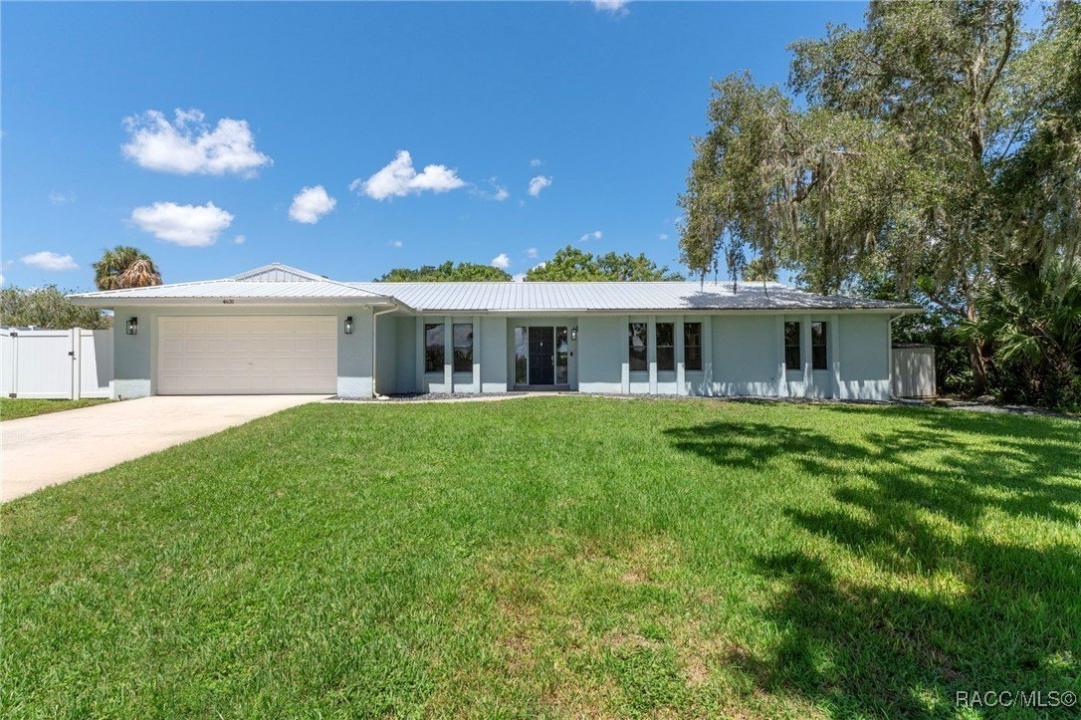
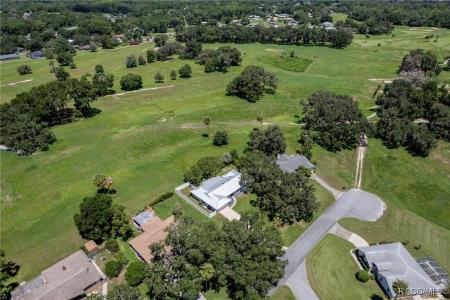
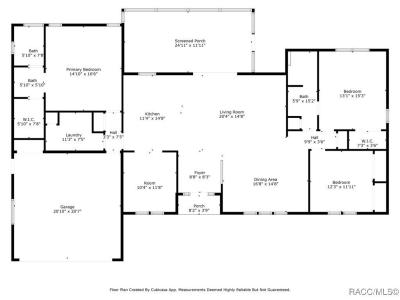
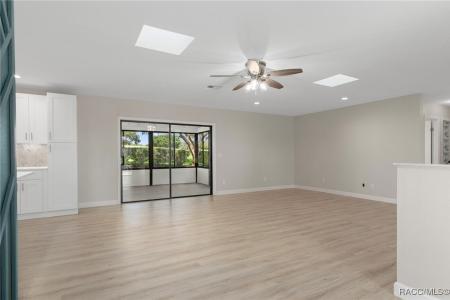
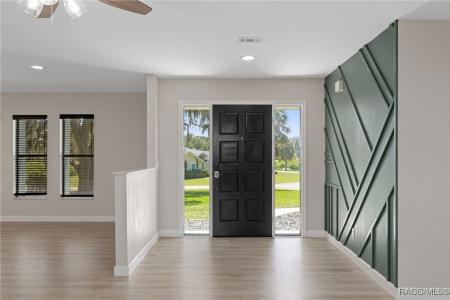
Listado por CENTURY 21 J W Morton Real Estate, Inc.
La Casa Unifamiliar en Venta ubicada en Inverness, Florida 34453, Estados Unidos actualmente está en ventaInverness, Florida 34453, Estados Unidos está listado para379.900 US$.Esta propiedad tiene 4 dormitorios, 2 baños, Número De Plazas De Aparcamiento características.Si la propiedad ubicada en Inverness, Florida 34453, Estados Unidos no es lo que estás buscando, visita https://www.century21global.com para ver otros Casas Unifamiliares en Venta en Inverness .
Fecha de actualización: 28 jul 2025
MLS Nº: 846588
379.900 US$ USD
- TipoCasa Unifamiliar
- Habitaciones4
- Baños2
- Tamaño de la vivienda/parcela
225 m² (2.423 ft²)
Características del inmueble
Características destacadas
- Número De Plazas De Aparcamiento
Información de la construcción
- Año de construcción: 1981
- Tejado: Metal
Otras características
- Electrodomésticos: Refrigerador Lavavajillas
- Sistema de climatización: Aire Acond. Central
- Sistema de calefacción: Bomba De Calor
- Espacios de estacionamiento: 2
Área
- Tamaño del inmueble:
225 m² (2.423 ft²) - Tamaño del terreno/parcela:
1.497 m² (0,37 ac) - Habitaciones: 4
- Baños: 2
- Total de habitaciones: 6
Descripción
Are you looking for a beautiful home in a quiet neighborhood with the "country feel", but still want the perks of being close to amenities? Look no further! Welcome to 4631 E Windmill Drive, an impeccably updated 4/2 home nestled in the heart of Inverness. From the moment you arrive, you'll notice the inviting curb appeal and spacious front yard. The view from the back includes a look at hole 9 of the recently closed Lakeside Golf Club, offering expansive views and a quiet backdrop. This home has been renovated inside and out with top of the line upgrades. Step inside to find a bright and airy layout with a seamless flow from room to room, accentuated by wood-look LVP flooring and custom blinds throughout. The kitchen is a true showstopper, with 2021 Samsung appliances, soft-close shaker cabinetry, under-cabinet lighting, quartz island, tile backsplash, Lazy Susan, custom pantry pullouts, and USB outlets-all illuminated by new dimmable recessed lighting. The kitchen island overlooks the living space and dining area, creating an open concept living space to enjoy all your family gatherings. Near the dining area, the beautiful style has been mimicked with a wet bar with its own sink and a wine fridge. One of the standout features of this home is its incredibly spacious bedrooms, offering plenty of room for rest, work, or play. The primary suite includes double barn doors that lead to a sleek en-suite walk-in closet & bathroom with a MASSAGING ELITE double shower head, enhancing both privacy and elegance. One of the additional bedrooms even has direct access to the second bathroom, giving you an opportunity to enjoy a double primary bedroom. The 4th bedroom near the kitchen can also be used as an office, for the work-from-home crowd. This home features a total of 2,423 square feet of living space, including a stunning 312-square-foot enclosed back porch, fully finished with a mini-split system-perfect for a sunroom or entertainment area. The remaining 2,111 square feet is under central air, ensuring year-round comfort throughout the home. The floors in the garage have been painted and epoxy sealed with 5-inch molding installed. The side garage door leads to a new Vinyl fenced in dog run or grilling area with double doors granting access to the front and backyard. Major system upgrades add tremendous value and peace of mind, including a new oversized drain field, a state-of-the-art, 80 gallon hybrid water heater designed for high efficiency and energy savings, and a metal roof installed in 2020. Additionally, the owners installed new fans and lighting through the home. exterior lighting, a smart reader to get daily readings on electric usage through SECO'S SmartHub, gutters, a 4 ton HVAC, Google nest thermostat, YALE smart door lock, Ring doorbell, freshly landscaped backyard and black slate rock installed around the front of the home, trim throughout the whole house, interior doors and hardware, interior and exterior paint, custom black high end push blinds.
Ubicación
© 2023 Century 21® Real Estate LLC. Todos los derechos reservados. CENTURY 21®, el logotipo de CENTURY 21® y C21® son marcas de servicio registradas propiedad de Century 21® Real Estate LLC. Century 21® Real Estate LLC apoya plenamente los principios de la Ley de Vivienda Justa y la Ley de Igualdad de Oportunidades. Cada oficina es de propiedad y gestión independiente. La información de los anuncios se considera fiable, pero no se garantiza su exactitud.

Todos los bienes inmuebles anunciados en este sitio están sujetos a la Ley Federal de Equidad de Vivienda, que prohíbe expresamente anunciar «cualquier preferencia, limitación o discriminación por razón de raza, color, religión, género, discapacidad, situación familiar o nacionalidad de origen, así como cualquier intención de aplicar tales acciones discriminatorias». Nos comprometemos a no aceptar conscientemente ningún anuncio inmobiliario que infrinja la legislación vigente. Por la presente, se informa a todas las partes interesadas de que todos los inmuebles anunciados aquí están disponibles en un marco de igualdad de oportunidades.

