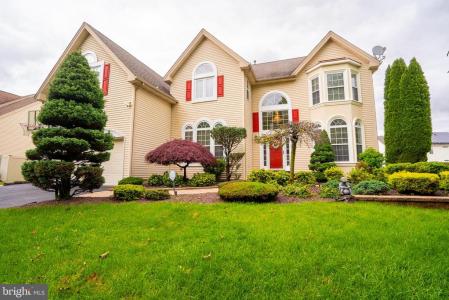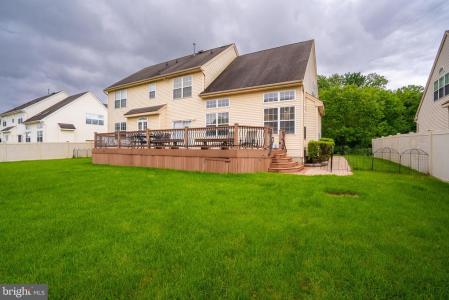4 Bernadette Circle, Monmouth Junction, Nueva Jersey 08852, Estados Unidos





Listado por CENTURY 21 Abrams & Associates
La Casa Unifamiliar en Venta ubicada en Monmouth Junction, Nueva Jersey 08852, Estados Unidos actualmente está en venta Monmouth Junction, Nueva Jersey 08852, Estados Unidos está listado para1.199.900 US$. Esta propiedad tiene 5 dormitorios , 3 baños características. Si la propiedad ubicada en Monmouth Junction, Nueva Jersey 08852, Estados Unidos no es lo que estás buscando, visita https://www.century21global.com para ver otros Casas Unifamiliares en Venta en Monmouth Junction .
Fecha de actualización: 28 jun 2025
MLS Nº: NJMX2009386
1.199.900 US$ USD
- TipoCasa Unifamiliar
- Habitaciones5
- Baños3
- Tamaño de la vivienda/parcela
292 m² (3.145 ft²)
Características del inmueble
Información de la construcción
- Año de construcción: 2002
Otras características
- Garajes: 3
Área
- Tamaño del inmueble:
292 m² (3.145 ft²) - Tamaño del terreno/parcela:
951 m² (10.237 ft²) - Habitaciones: 5
- Baños: 3
- Total de habitaciones: 8
Descripción
Welcome to 4 Bernadette Circle - Luxury Living in The Grande at South Brunswick. This stunning 5-bedroom, 3-bathroom residence located in the prestigious Grande community combines elegance, function, and thoughtful design throughout its spacious layout. From the moment you step into the grand two-story foyer, adorned with a sparkling crystal chandelier, picture molding, and intricate dentil crown molding, you'll feel the warmth and sophistication of this exquisite home. Hardwood flooring flows seamlessly throughout the entire home, including Brazilian cherry wood in all bedrooms. A convenient first-floor bedroom with a full bath is perfect for guests or multigenerational living. The heart of the home is the beautifully appointed kitchen, featuring a built-in refrigerator, double oven, oversized GE range hood with halogen lighting, designer tile backsplash, soft-close cabinets and drawers, an oversized center island, and three striking custom pendant lights. The adjacent dining room is accented with picture molding and a statement chandelier ideal for hosting memorable gatherings. The cozy family room boasts a built-in TV setup and a gas fireplace with a sleek marble surround, creating the perfect setting for relaxing or entertaining. Upstairs, the luxurious primary suite offers a private den with vaulted ceilings, three professionally organized closets, and a spa-inspired, fully renovated en-suite bathroom. Enjoy porcelain tiles, a quartz countertop, porcelain shower surround, and a heated towel rack for ultimate comfort. Additional highlights include: Professionally landscaped yard with an 9-zone sprinkler system and special installation for watering flower pots in the front and on the deck. Expansive Trex deck with built-in lighting and two benches. Elegant paver walkway at the front entrance and another leading to the deck. Attached garage with custom maple cabinets and built-in shelving for optimal storage. Here today, gone tomorrow!


