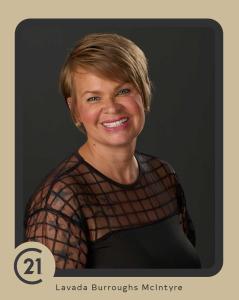5671 Dunridge Dr, Pace, Florida 32571, Estados Unidos
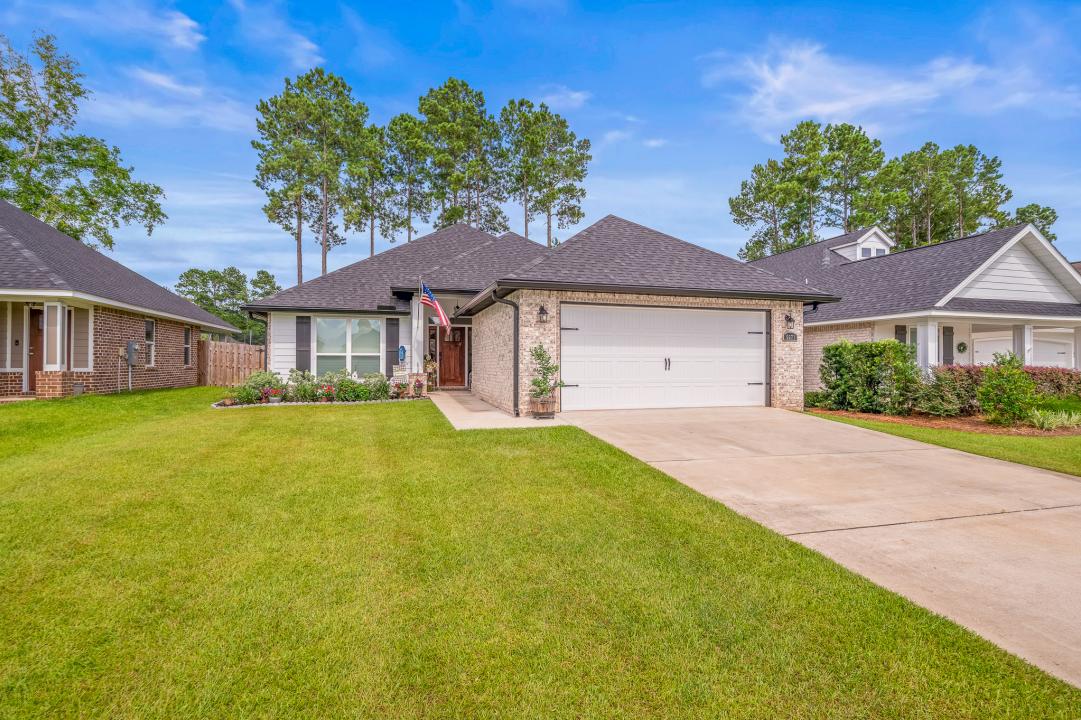
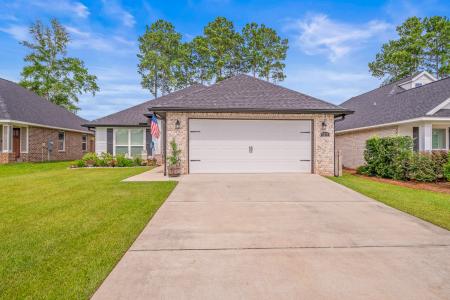
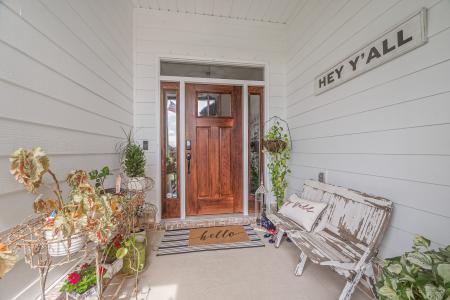
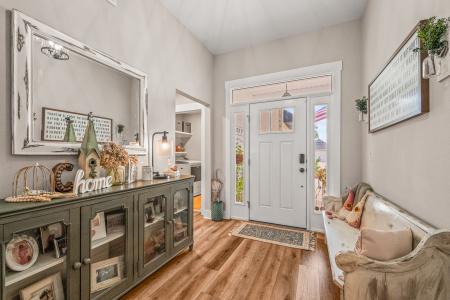
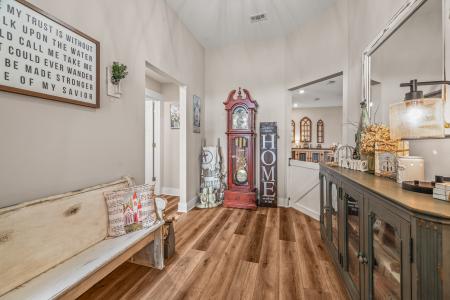
Listado por CENTURY 21 BE3
La Casa Unifamiliar en Venta ubicada en Pace, Florida 32571, Estados Unidos actualmente está en ventaPace, Florida 32571, Estados Unidos está listado para399.900 US$.Esta propiedad tiene 3 dormitorios, 3 baños, Rancho De Una Planta características.Si la propiedad ubicada en Pace, Florida 32571, Estados Unidos no es lo que estás buscando, visita https://www.century21global.com para ver otros Casas Unifamiliares en Venta en Pace .
Fecha de actualización: 9 jul 2025
MLS Nº: 666952
399.900 US$ USD
- TipoCasa Unifamiliar
- Habitaciones3
- Baños3
- Tamaño de la vivienda/parcela
179 m² (1.928 ft²)
Características del inmueble
Características destacadas
- Rancho De Una Planta
Información de la construcción
- Año de construcción: 2022
- Estilo: Rancho De Una Planta
Otras características
- Garajes: 2
Área
- Tamaño del inmueble:
179 m² (1.928 ft²) - Habitaciones: 3
- Baños: 3
- Total de habitaciones: 6
Descripción
Contemporary Farmhouse Charm in the Heart of Pace – Gated Community! Welcome to this stunning three-bedroom, three-bathroom Contemporary
Farmhouse, beautifully finished with a German smear brick exterior, accented by black shutters & gutters for a timeless, modern look. Built just two
years ago, this home has been continually upgraded in both style & finish, offering luxury & comfort at every turn. The open-concept layout with
soaring ceilings—ideal for everyday living & entertaining alike. One of the home’s most desirable features is its split-bedroom floor plan, offering
each bedroom its own private wing & en-suite bath, ensuring privacy. To the right of the foyer, you’ll find a dedicated hallway leading to the laundry
room & a spacious junior en-suite with an oversized closet, & bathroom adorned with Indian Statuario dolomite leathered countertops. To the left,
another hallway offers a linen closet, a bedroom, & a full bath, also finished with elegant dolomite countertops. A swing-in door separates this area
from the main living space—perfect for kids or pets. The heart of the home is the kitchen, centered around a show-stopping 8’9” x 3’8” German
smear brick island topped with Fantasy White dolomite. Custom-painted cabinets, basket weave subway tile, a farmhouse sink, walk-in pantry, &
updated lighting complete this chef’s dream space. The Dining Room is tucked off the kitchen & living area, featuring a tray ceiling & updated
lighting. The Living Room is filled with natural light & high ceilings, offering the perfect setting for both relaxation & gatherings. Tucked away for
total privacy, the Primary Suite features a tray ceiling, luxury vinyl plank flooring, updated lighting, & an oversized closet. The en-suite bath boasts
a tiled shower with glass doors, double vanities with Fantasy White dolomite, a standalone soaking tub framed by a picture window, & a water
closet. Step outside to the covered back porch, where a custom twin bed swing awaits!
Ubicación
© 2023 Century 21® Real Estate LLC. Todos los derechos reservados. CENTURY 21®, el logotipo de CENTURY 21® y C21® son marcas de servicio registradas propiedad de Century 21® Real Estate LLC. Century 21® Real Estate LLC apoya plenamente los principios de la Ley de Vivienda Justa y la Ley de Igualdad de Oportunidades. Cada oficina es de propiedad y gestión independiente. La información de los anuncios se considera fiable, pero no se garantiza su exactitud.

Todos los bienes inmuebles anunciados en este sitio están sujetos a la Ley Federal de Equidad de Vivienda, que prohíbe expresamente anunciar «cualquier preferencia, limitación o discriminación por razón de raza, color, religión, género, discapacidad, situación familiar o nacionalidad de origen, así como cualquier intención de aplicar tales acciones discriminatorias». Nos comprometemos a no aceptar conscientemente ningún anuncio inmobiliario que infrinja la legislación vigente. Por la presente, se informa a todas las partes interesadas de que todos los inmuebles anunciados aquí están disponibles en un marco de igualdad de oportunidades.

