60 THOMPSON CRESCENT, Red Deer, Alberta T4P 0N8, Canadá
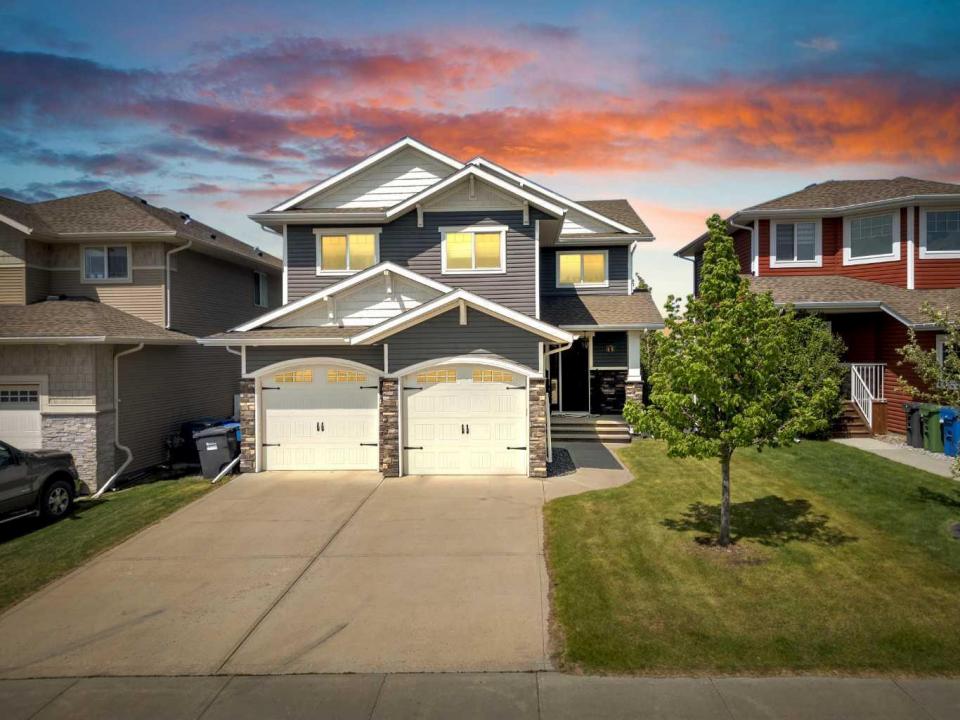
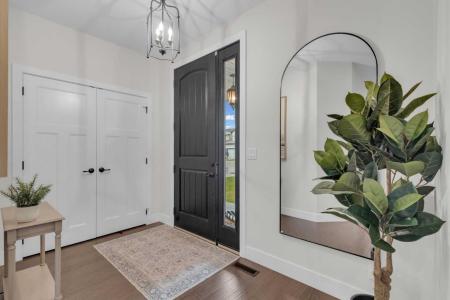
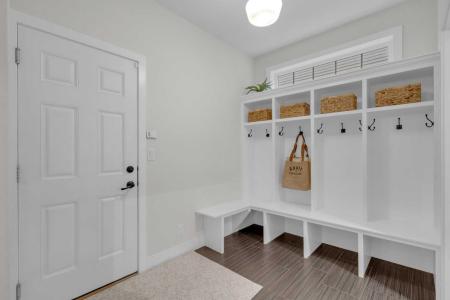
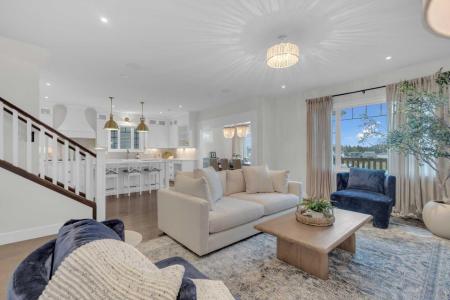
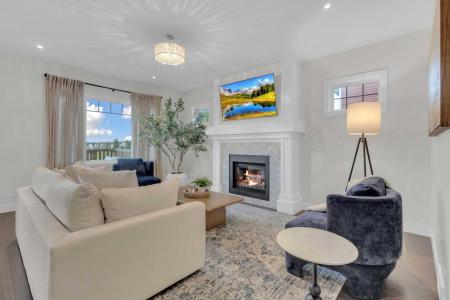
Listado por CENTURY 21 Maximum
La Inicio en Venta ubicada en Red Deer, Alberta T4P 0N8, Canadá actualmente está en ventaRed Deer, Alberta T4P 0N8, Canadá está listado para693.985 US$.Esta propiedad tiene 6 dormitorios, 4 baños características.Si la propiedad ubicada en Red Deer, Alberta T4P 0N8, Canadá no es lo que estás buscando, visita https://www.century21global.com para ver otros Viviendas en Venta en Red Deer .
Fecha de actualización: 16 jul 2025
MLS Nº: A2225223
693.985 US$ USD
949.999 CAD
- Habitaciones6
- Baños4
- Tamaño de la vivienda/parcela
253 m² (2.726 ft²)
Características del inmueble
Información de la construcción
- Año de construcción: 2013
Otras características
- Características del inmueble: Chimenea
- Sistema de climatización: Aire Acondicionado Central (en Zonas)
Área
- Tamaño del inmueble:
253 m² (2.726 ft²) - Tamaño del terreno/parcela:
486 m² (0,12 ac) - Habitaciones: 6
- Baños: 4
- Total de habitaciones: 10
Descripción
If you're looking for an incredibly spacious home in an excellent family friendly neighbourhood with tasteful finishings throughout--then this home is for you! 60 Thompson Crescent is a fully finished walkout 2 storey home backing onto a green space. This convenient floor plan designed with families in mind with 4 bedrooms + a bonus room upstairs, a den on the main floor and two more bedrooms on the lower level, making it a 6 bedroom + den + bonus room home. The main floor features a mudroom off the attached double car garage with access to the walkthrough butler's pantry. Storage won't be an issue here! The kitchen has all the features you need & dream of. Stainless steel appliances which includes an oversized side by side fridge/freezer combo, new dishwasher (2023), a Bosch double wall oven & 5 burner gas stove. Custom cabinetry to the ceiling with covered hood fan and a large island with quartz countertops completes this space. An open concept formal dining area and living room is perfect for entertaining. The living room features a gas fireplace and large window overlooking the green space. The main floor also features a two piece Powder room, den and a large walk in closet off the mudroom. The second floor impresses with 4 bedrooms, bonus room, laundry room and 2 full bathrooms. The laundry room features a sink and counter workspace with a stacking washer and dryer. Large master bedroom overlooks the green space, and features a walk in closet with built in custom organizers. Ensuite features his and hers vanities, large jetted soaker tub, a water closet, custom tiled shower with glass doors and a cosmetic seated vanity. The second bathroom upstairs also has double sinks. The lower level has windows all above grade- making it feel like anything but a basement with two bedrooms and a full bathroom and a large family room. A garden door leads out to the lower patio. Other features include: new furnace in 2018, central AC, sound system, HRV, rough in for in floor heat in basement and rough in for garage heater, upper deck overlooking the greenspace. Several amenities close by such as parks, trails, two golf courses, shopping, restaurants, schools and more!
Ubicación
© 2023 Century 21® Real Estate LLC. Todos los derechos reservados. CENTURY 21®, el logotipo de CENTURY 21® y C21® son marcas de servicio registradas propiedad de Century 21® Real Estate LLC. Century 21® Real Estate LLC apoya plenamente los principios de la Ley de Vivienda Justa y la Ley de Igualdad de Oportunidades. Cada oficina es de propiedad y gestión independiente. La información de los anuncios se considera fiable, pero no se garantiza su exactitud.

Todos los bienes inmuebles anunciados en este sitio están sujetos a la Ley Federal de Equidad de Vivienda, que prohíbe expresamente anunciar «cualquier preferencia, limitación o discriminación por razón de raza, color, religión, género, discapacidad, situación familiar o nacionalidad de origen, así como cualquier intención de aplicar tales acciones discriminatorias». Nos comprometemos a no aceptar conscientemente ningún anuncio inmobiliario que infrinja la legislación vigente. Por la presente, se informa a todas las partes interesadas de que todos los inmuebles anunciados aquí están disponibles en un marco de igualdad de oportunidades.

