690 Hawthorne Place, Creedmoor, Carolina Del Norte 27522, Estados Unidos
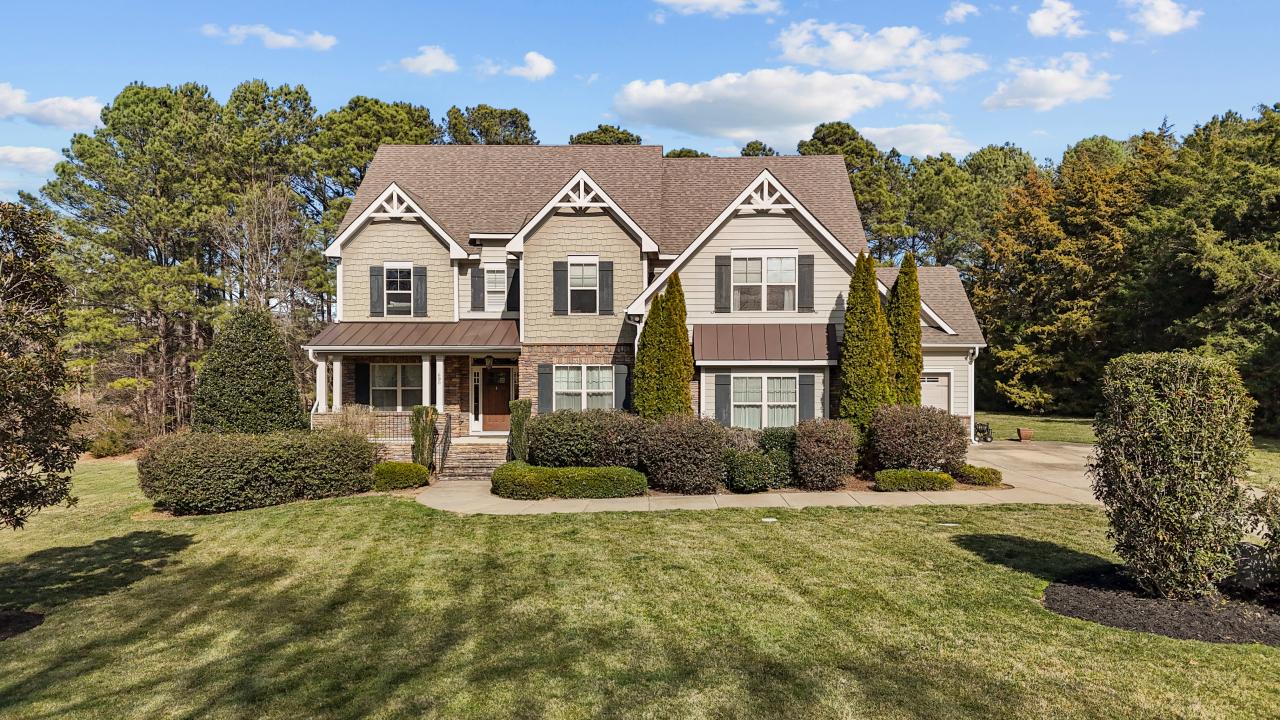
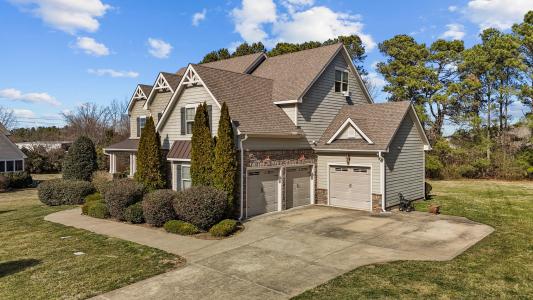
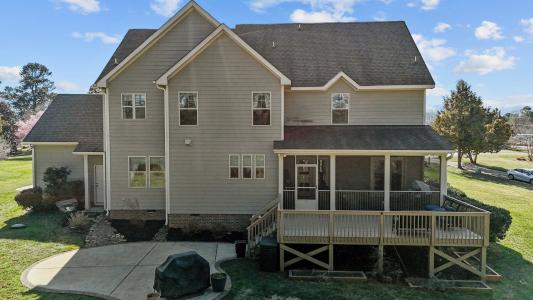
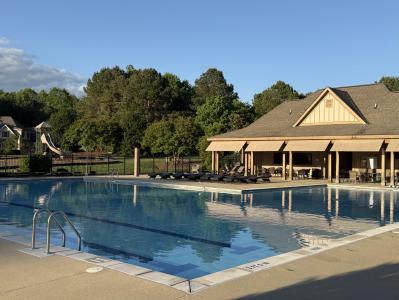
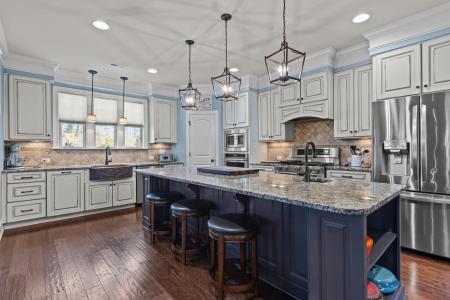
Listado por CENTURY 21 Hancock Properties, Inc.
La Casa Unifamiliar en Venta ubicada en Creedmoor, Carolina Del Norte 27522, Estados Unidos actualmente está en ventaCreedmoor, Carolina Del Norte 27522, Estados Unidos está listado para894.000 US$.Esta propiedad tiene 5 dormitorios, 4 baños, Número De Plazas De Aparcamiento, Garaje Adosado, 2 Plantas características.Si la propiedad ubicada en Creedmoor, Carolina Del Norte 27522, Estados Unidos no es lo que estás buscando, visita https://www.century21global.com para ver otros Casas Unifamiliares en Venta en Creedmoor .
Fecha de actualización: 30 abr 2025
MLS Nº: 10079498
894.000 US$ USD
- TipoCasa Unifamiliar
- Habitaciones5
- Baños4
Características del inmueble
Características destacadas
- Número De Plazas De Aparcamiento
- Garaje Adosado
- 2 Plantas
Información de la construcción
- Año de construcción: 2012
- Tejado: Tégola Asfáltica
- Estilo: 2 Plantas
Otras características
- Características del inmueble: Porche Con Mosquiteras Porche Terraza Patio Patio Chimenea
- Electrodomésticos: Horno / Cocina Y Horno Lavadora Horno Doble Microondas Refrigerador Recogida De Basuras Secadora Lavavajillas
- Sistema de calefacción: Bomba De Calor Eléctrico
- Garajes: 3
- Espacios de estacionamiento: 5
Área
- Tamaño del terreno/parcela:
3.804 m² (0,94 ac) - Habitaciones: 5
- Baños: 4
- Total de habitaciones: 9
Descripción
HUGE PRICED TO SELL REDUCTION and $1,000 Home Warranty allowance. This 3 car garage, PARADE OF HOMES SHOWHOME HAS UPGRADES GALORE, with two primary bedrooms, one on the main floor and another on the second. The main floor bedroom offers the options of a primary bedroom, perfect in-law suite, or amazing tucked away office. It has an expansive kitchen, just right for gatherings or a growing family. It is an entertainer's dream, and boasts a oversized island, with an abundance of seating and storage, that will become the center of your home life. The kitchen is open to an amazing family room, breakfast nook, and coffee bar, all are just footsteps away from the main floor primary bedroom, full bathroom, dining room, mudroom, and 3 car garage/shop. The home is in an amazing neighborhood of unique luxury homes, and spacious, beautiful lots. The home boast's excellent craftsmanship throughout! When you enter the front door, you find beautiful hardwood floors throughout the 1st floor, arched openings and 9 ft ceilings, and coffered ceilings in the separate living and dining rooms. The family room features a stunning rock mantle with built-ins and natural gas fireplace. Walk out of the family room to a stunning outdoor living area with a screened-in porch, spacious deck and concrete grilling area. The open eat-in kitchen showcases custom granite counter tops, designer tile backsplash, large copper kitchen sink with separate island bar sink, walk-in pantry, and stainless-steel built-in luxury appliances. Also features ample seating at the over-sized kitchen island and a separate coffee bar area. Off the kitchen, you will find the first floor bedroom/office overlooking the private back yard. Staircase beautifully upgraded with decorative wrought iron rails. The upstairs spacious owner's suite features trey ceiling and a natural gas fireplace. The on-suite has a double vanity and 2 person rain shower, and a luxury soaking tub. Exquisite tile floors and tile surround with sconce lighting and large walk-in closet. 3 additional bedrooms and 2 additional bathrooms. There is a spacious second floor bonus room with vaulted ceiling, which currently acts as a second den for the whole family, and has access to the 3rd floor unfinished bonus area, with wide walk up steps. The bonus area is framed and stubbed for an additional bathroom and has potential for additional living space, workspace, storage space, and has it's own separate electrical panel. The sellers ran a small marketing business from the bonus area. The driveway has an abundance of parking area with an additional parking pad to the side of the garage. The well maintained home sits on a level and professionally landscaped lot. There is a security system with upstairs and downstairs monitors. The crawlspace is appointed with a vapor barrier. The curtain panels do not convey. Most of the furniture is available for an additional price. Don't forget to visit the neighborhood club house, pool, volleyball court, playground, and lake.
Ubicación
© 2023 Century 21® Real Estate LLC. Todos los derechos reservados. CENTURY 21®, el logotipo de CENTURY 21® y C21® son marcas de servicio registradas propiedad de Century 21® Real Estate LLC. Century 21® Real Estate LLC apoya plenamente los principios de la Ley de Vivienda Justa y la Ley de Igualdad de Oportunidades. Cada oficina es de propiedad y gestión independiente. La información de los anuncios se considera fiable, pero no se garantiza su exactitud.

Todos los bienes inmuebles anunciados en este sitio están sujetos a la Ley Federal de Equidad de Vivienda, que prohíbe expresamente anunciar «cualquier preferencia, limitación o discriminación por razón de raza, color, religión, género, discapacidad, situación familiar o nacionalidad de origen, así como cualquier intención de aplicar tales acciones discriminatorias». Nos comprometemos a no aceptar conscientemente ningún anuncio inmobiliario que infrinja la legislación vigente. Por la presente, se informa a todas las partes interesadas de que todos los inmuebles anunciados aquí están disponibles en un marco de igualdad de oportunidades.

