7006 Tapps Ford Road, Amissville, Virginia 20106, Estados Unidos
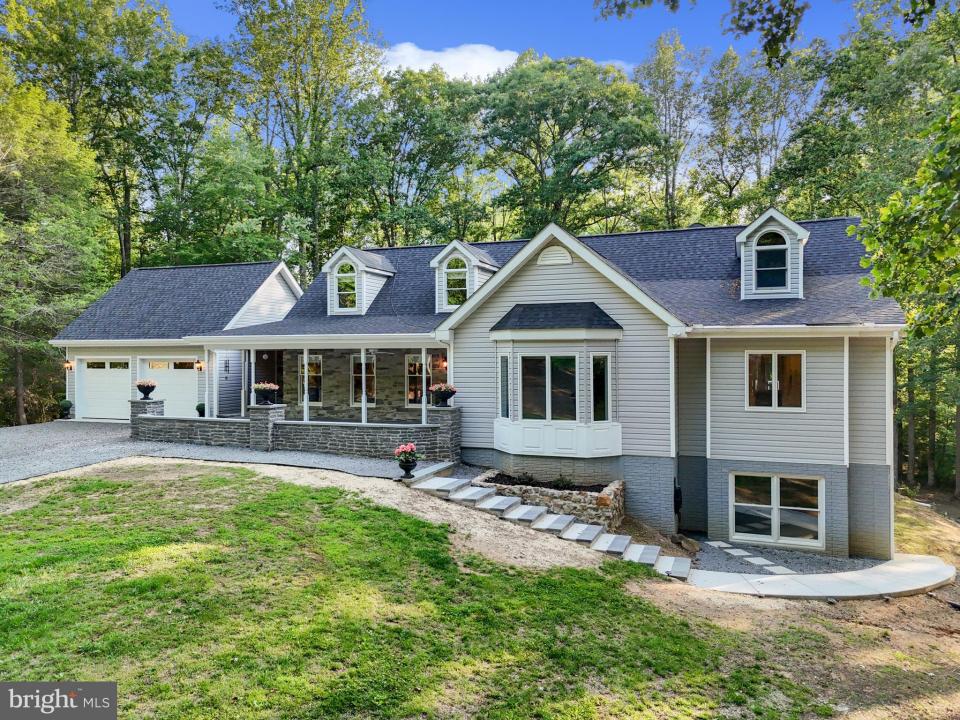
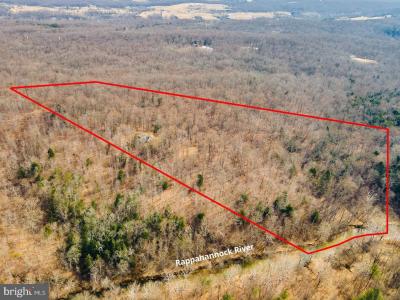
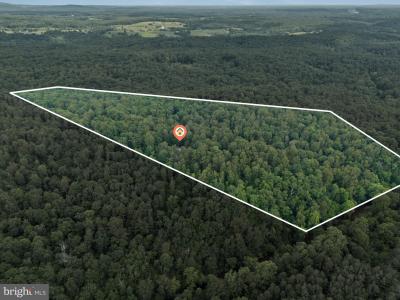
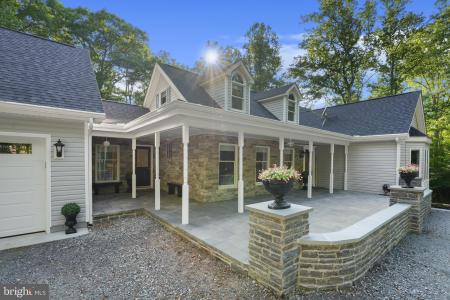
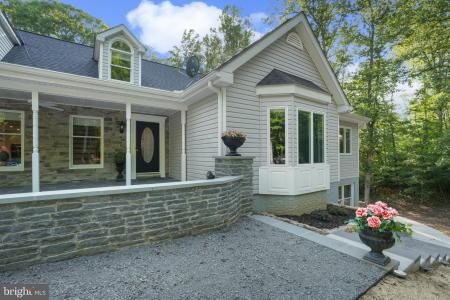
Listado por CENTURY 21 New Millennium
La Casa Unifamiliar en Venta ubicada en Amissville, Virginia 20106, Estados Unidos actualmente está en ventaAmissville, Virginia 20106, Estados Unidos está listado para1.275.000 US$.Esta propiedad tiene 4 dormitorios, 4 baños, Cape Cod, Vistas A La Montaña, Río características.Si la propiedad ubicada en Amissville, Virginia 20106, Estados Unidos no es lo que estás buscando, visita https://www.century21global.com para ver otros Casas Unifamiliares en Venta en Amissville .
Fecha de actualización: 14 jul 2025
MLS Nº: VAFQ2016908
1.275.000 US$ USD
- TipoCasa Unifamiliar
- Habitaciones4
- Baños4
- Tamaño de la vivienda/parcela
305 m² (3.285 ft²)
Características del inmueble
Características destacadas
- Cape Cod
- Vistas A La Montaña
- Río
Información de la construcción
- Año de construcción: 2002
- Tejado: Tégola Asfáltica
- Estilo: Cape Cod
Otras características
- Características del inmueble: Porche Patio
- Electrodomésticos: Ventilador De Techo
- Sistema de climatización: Aire Acond. Central Zonificado
- Sistema de calefacción: Bomba De Calor
Área
- Tamaño del inmueble:
305 m² (3.285 ft²) - Habitaciones: 4
- Baños: 4
- Total de habitaciones: 8
Descripción
Welcome to 7006 Tapps Ford Rd, Amissville VA – a fully renovated, riverfront retreat on 25 private wooded acres with 500+ ft of Rappahannock River frontage. Designed for multi-generational living, this estate offers luxury, privacy, and flexibility. ALL larger and mechanical items have been replaced in 2023.
Enjoy two spacious main-level owner’s suites—ideal for guests, aging-in-place, or extended family. The primary suite features vaulted ceilings, a private mini-split system, and a spa-style bath with quartz double vanity, soaking tub, and zero-threshold shower. Upstairs includes two additional bedrooms with dormer storage and a renovated full bath.
A walkout lower level under the new suite is roughed-in (electrical, plumbing and insulation completed) for a bedroom, bath, and closet with private entry and access to a 3rd garage—perfect for an in-law, au pair, or future rental.
The gourmet kitchen boasts KraftMaid cabinetry, quartz counters, showcase glass cabinets, under-cabinet lighting, and Frigidaire Gallery appliances. A large island anchors the space, with a triple window over the sink overlooking the backyard- this kitchen is designed for the details; additional prep sink in the island, pop up electrical charging stations, appliance garage, wine storage and pull out drawers in the cabinets, and easy access to the screened in porch.
Step into the outdoors from the screened porch with a double-sided stone fireplace, adjoining sun deck, or handcrafted paver patio connecting the 2-car garage via breezeway. The inviting front porch adds charm and functionality.
FULLY remodeled in 2023, this home underwent a top-to-bottom transformation—featuring all-new bathrooms (3.5), trim, flooring, paint, a stunning kitchen with upgraded appliances, and the addition of a spacious main-level owner’s suite, new 2-car garage, separate 3rd garage, and a screened-in porch. No detail was overlooked: designer tile and quartz selections, zero-threshold glass shower, custom-stained stair treads, lighted closets, dual gas log fireplaces, 3 sets of French doors to the patio and deck, large windows in the new garage letting in tons of light, added Generac generator, replaced ALL major mechanical systems and exceptional curb appeal with a paver front patio and paver steps leading to the additional living space.
Just minutes to Orlean Market and I-66 (Markham exit), this turnkey riverfront sanctuary is ready for your next chapter. Schedule your private tour today!
Ubicación
© 2023 Century 21® Real Estate LLC. Todos los derechos reservados. CENTURY 21®, el logotipo de CENTURY 21® y C21® son marcas de servicio registradas propiedad de Century 21® Real Estate LLC. Century 21® Real Estate LLC apoya plenamente los principios de la Ley de Vivienda Justa y la Ley de Igualdad de Oportunidades. Cada oficina es de propiedad y gestión independiente. La información de los anuncios se considera fiable, pero no se garantiza su exactitud.

Todos los bienes inmuebles anunciados en este sitio están sujetos a la Ley Federal de Equidad de Vivienda, que prohíbe expresamente anunciar «cualquier preferencia, limitación o discriminación por razón de raza, color, religión, género, discapacidad, situación familiar o nacionalidad de origen, así como cualquier intención de aplicar tales acciones discriminatorias». Nos comprometemos a no aceptar conscientemente ningún anuncio inmobiliario que infrinja la legislación vigente. Por la presente, se informa a todas las partes interesadas de que todos los inmuebles anunciados aquí están disponibles en un marco de igualdad de oportunidades.

