7 Stonehedge Drive, Hardyston Township, Nueva Jersey 07460, Estados Unidos
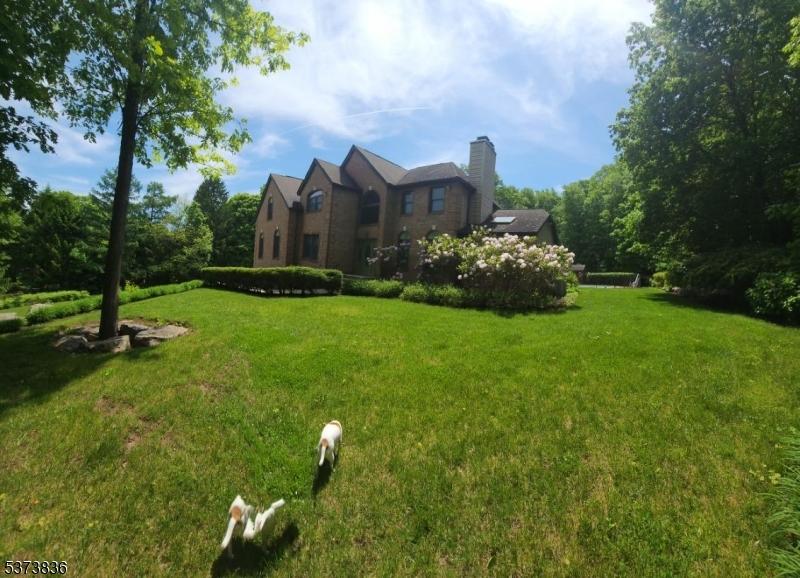
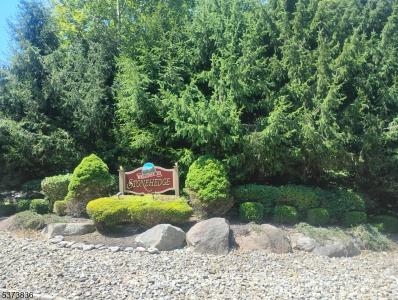
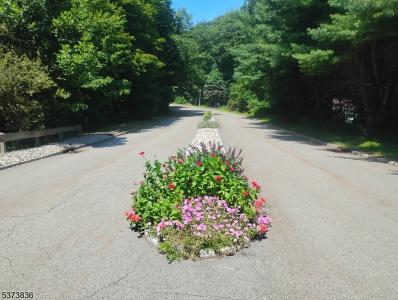
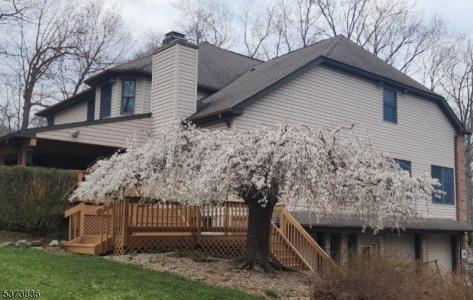
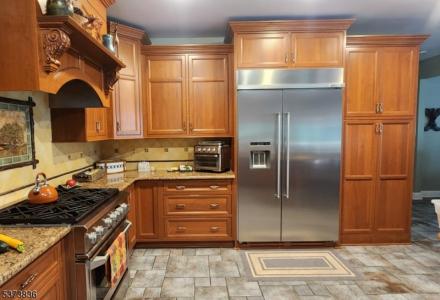
Listado por CENTURY 21 Geba Realty
La Casa Unifamiliar en Venta ubicada en Hardyston Township, Nueva Jersey 07460, Estados Unidos actualmente está en ventaHardyston Township, Nueva Jersey 07460, Estados Unidos está listado para989.000 US$.Esta propiedad tiene 4 dormitorios, 4 baños, Rampa Para Embarcaciones, En La Montaña, En El Campo, Garaje Adosado, A Ras De Suelo características.Si la propiedad ubicada en Hardyston Township, Nueva Jersey 07460, Estados Unidos no es lo que estás buscando, visita https://www.century21global.com para ver otros Casas Unifamiliares en Venta en Hardyston Township .
Fecha de actualización: 27 jul 2025
MLS Nº: 3977449
989.000 US$ USD
- TipoCasa Unifamiliar
- Habitaciones4
- Baños4
- Tamaño de la vivienda/parcela
399 m² (4.300 ft²)
Características del inmueble
Características destacadas
- Rampa Para Embarcaciones
- En La Montaña
- En El Campo
- Garaje Adosado
- A Ras De Suelo
- Piscina
- Piscina Al Aire Libre
- Colonial
Información de la construcción
- Año de construcción: 1998
- Tejado: Tégola Asfáltica
- Estilo: Colonial
Otras características
- Características del inmueble: Porche Garaje Terraza Porche Cerrado Trastero Chimenea
- Electrodomésticos: Suavizador De Agua Horno / Cocina Y Horno Lavadora Sistema De Aspiración Central Microondas Refrigerador Ventilador De Techo Secadora Lavavajillas
- Sistema de climatización: Aire Acondicionado Aire Acond. Central
- Sistema de calefacción: Gasóleo Eléctrico Madera Aire Forzado
- Garajes: 3
Área
- Tamaño del inmueble:
399 m² (4.300 ft²) - Tamaño del terreno/parcela:
4.209 m² (1,04 ac) - Habitaciones: 4
- Baños: 4
- Total de habitaciones: 8
Descripción
Welcome to Stockholm’s best kept secret. This elegant four bedroom, three and half bath, 4,300 sq ft center hall colonial home is located in the desirable Stonehedge neighborhood.The large center hall foyer with its dramatic cathedral ceiling, ceramic tile floor, and impressive solid oak staircase leads into an updated gourmet kitchen with counter height breakfast bar, granite countertops, custom made cabinetry, luxury appliances, and custom made, designed and installed tile backsplash. Access the 70 plus foot-long covered porch and back yard from the sliders in the family dining area, or relax in the spacious family room where the cathedral ceilings reappear, and there is a second staircase. The family room also contains a wood burning fireplace with a Botticino marble surround, and a pellet stove insert. Access the expansive game room/bar from two openings off the family room, where a custom built Botticino marble and granite horseshoe shaped bar is adorned with custom built cherry shelving. To the left of the foyer is an office with French doors, hardwood floors, and built in bookshelves. To the right are the formal living and dining rooms, also with hardwood floors, and a second wood burning fireplace (adorned with a vibrant green marble surround). The main floor is rounded out with an expansive 4 season Florida room, accessible from both the living and dining rooms, containing ceramic tile flooring, skylights, a ceiling fan, a free-standing pellet stove, and sliding doors leading to the deck, pool and back yard. Four bedrooms, 2 bathrooms, and the laundry room are upstairs. The spacious primary bedroom features a custom designed walk-in closet with walnut hardwood floors and accents, and a luxury appointed master bathroom featuring a spacious walk in shower, jetted spa tub, and Botticino marble floors, walls and countertops. The recently refinished walk-out basement contains a media room, the utility room, and two more rooms, plus a full bathroom with floor to ceiling Botticino marble, and an extra-large 3 bay garage are in the lower level. Bordering Newark Watershed property along the back edge of the beautifully landscaped yard, this home has a large covered cedar porch overlooking an inviting in ground swimming pool, and two custom built cedar sheds
Ubicación
© 2023 Century 21® Real Estate LLC. Todos los derechos reservados. CENTURY 21®, el logotipo de CENTURY 21® y C21® son marcas de servicio registradas propiedad de Century 21® Real Estate LLC. Century 21® Real Estate LLC apoya plenamente los principios de la Ley de Vivienda Justa y la Ley de Igualdad de Oportunidades. Cada oficina es de propiedad y gestión independiente. La información de los anuncios se considera fiable, pero no se garantiza su exactitud.

Todos los bienes inmuebles anunciados en este sitio están sujetos a la Ley Federal de Equidad de Vivienda, que prohíbe expresamente anunciar «cualquier preferencia, limitación o discriminación por razón de raza, color, religión, género, discapacidad, situación familiar o nacionalidad de origen, así como cualquier intención de aplicar tales acciones discriminatorias». Nos comprometemos a no aceptar conscientemente ningún anuncio inmobiliario que infrinja la legislación vigente. Por la presente, se informa a todas las partes interesadas de que todos los inmuebles anunciados aquí están disponibles en un marco de igualdad de oportunidades.

