8180 Old Mill Drive, Gainesville, Georgia 30506, Estados Unidos
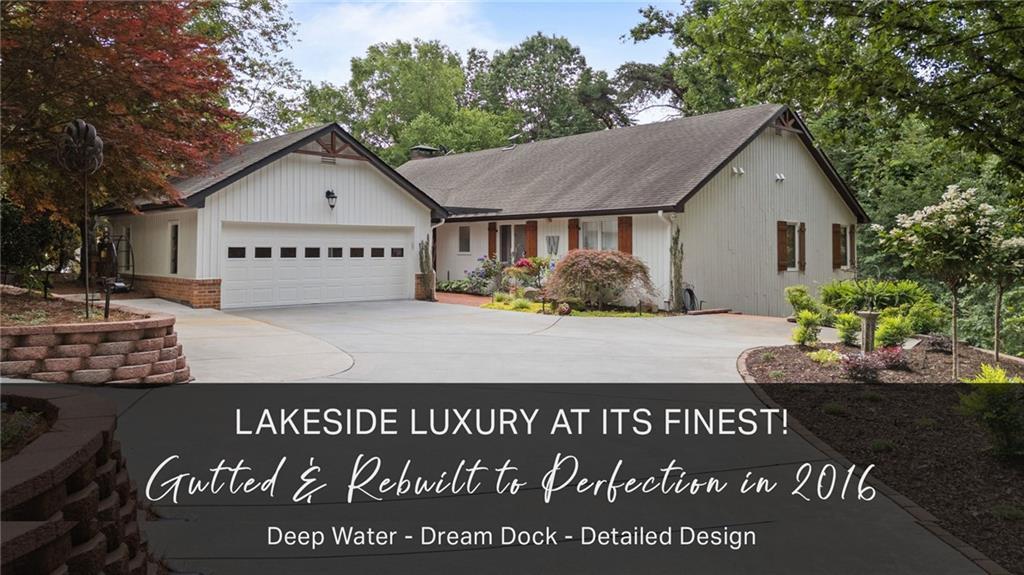
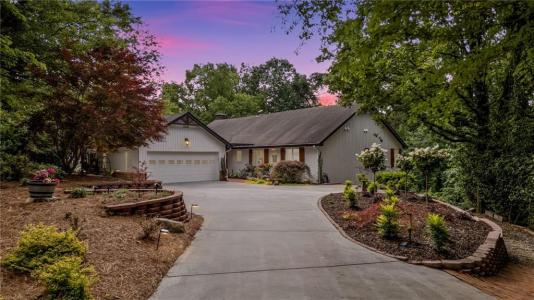
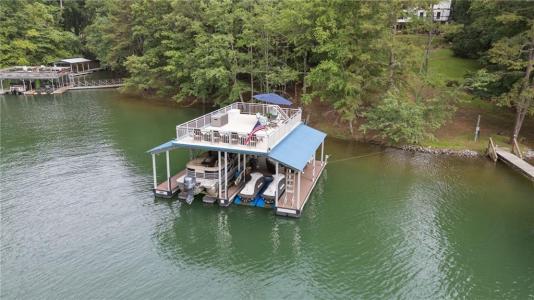
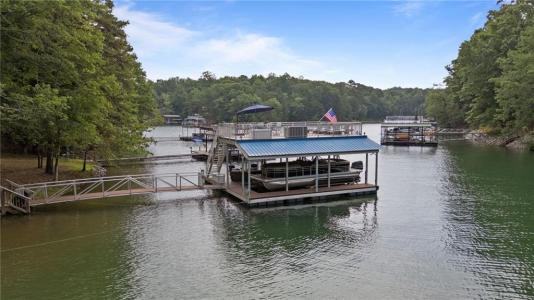
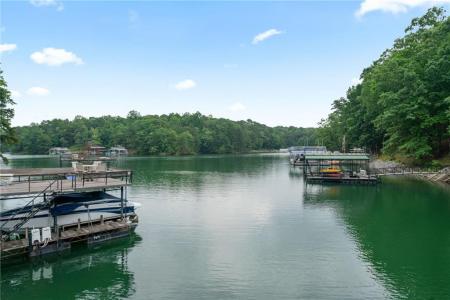
Listado por CENTURY 21 Results
La Casa Unifamiliar en Venta ubicada en Gainesville, Georgia 30506, Estados Unidos actualmente está en ventaGainesville, Georgia 30506, Estados Unidos está listado para1.899.000 US$.Esta propiedad tiene 4 dormitorios, 5 baños, Calle Sin Salida, A La Orilla Del Lago características.Si la propiedad ubicada en Gainesville, Georgia 30506, Estados Unidos no es lo que estás buscando, visita https://www.century21global.com para ver otros Casas Unifamiliares en Venta en Gainesville .
Fecha de actualización: 30 jun 2025
MLS Nº: 7598454
1.899.000 US$ USD
- TipoCasa Unifamiliar
- Habitaciones4
- Baños5
- Tamaño de la vivienda/parcela
432 m² (4.646 ft²)
Características del inmueble
Características destacadas
- Calle Sin Salida
- A La Orilla Del Lago
Información de la construcción
- Año de construcción: 1985
- Tejado: Tégola Asfáltica
Otras características
- Características del inmueble: Porche Terraza Patio
- Electrodomésticos: Horno / Cocina Y Horno Sistema De Aspiración Central Horno Doble Microondas Refrigerador Lavavajillas
- Sistema de calefacción: Bomba De Calor
- Garajes: 2
Área
- Tamaño del inmueble:
432 m² (4.646 ft²) - Tamaño del terreno/parcela:
1.902 m² (0,47 ac) - Habitaciones: 4
- Baños: 5
- Total de habitaciones: 9
Descripción
LAKEFRONT LUXURY LIVING AT ITS FINEST! Top-of-the-Line 2-Slip Deep-Water Dock with Party Deck & So Much More! Nestled on a quiet, secluded cul-de-sac lot with an amazing deep-water dock, this fully remodeled lakefront retreat was rebuilt from the studs up in 2016, featuring timeless design, high-end finishes, and modern comforts throughout. The centerpiece≠ A top-of-the-line 32' x 32' premium Martin aluminum 2-slip dock with party deck, the largest allowed on Lake Lanier, featuring Trex decking, electricity, lighting, water pump, Tritoon boat lift, dual jet ski ports, and a huge upper party deck. A 40-ft gangway with side rails leads to calm, swimmable water only minutes from the open lake and lakeside restaurants. Inside, the main floor offers soaring tray ceilings, abundant recessed lighting, hand-scraped hardwood floors, and custom trim throughout. A welcoming great room centers around a raised-hearth wood-burning fireplace with gas logs, flanked by beautiful built-in bookcases. The open-concept dining area seamlessly flows into the main living space, easily accommodating eight or more guests and providing a welcoming setting for everything from casual dinners to festive lake gatherings. The adjoining sunroom captures peaceful treetop views year-round. The chef's kitchen is both functional and elegant, featuring Thermador appliances, an oversized leathered granite island, a beverage fridge, a walk-in pantry, spice drawers, an appliance garage, and stylish custom cabinetry! An oversized Trex grilling deck with a propane gas hookup is just steps away for easy entertaining. The spacious owner's suite is a restful escape, complete with a custom closet and spa-style bath featuring whitewashed wood walls, marble finishes, a deep free-standing soaking tub, and an oversized walk-in shower with a ceiling-mounted rain head. A luxurious guest suite on the main level includes its own private full bath and walk-in closet. Downstairs, the terrace level is built for fun and functionality: a second wood-burning fireplace with gas logs framed by custom built-ins, enormous family room, full kitchenette (with soapstone countertops, dishwasher drawer, undercounter microwave drawer, full-size fridge, and more), two more bedrooms (each with direct outdoor access), two exceptional full baths (including one with exterior entry for lake days), a fabulous flex room for a home office, gym, or bunkroom, and a large storage room perfect for lake gear or future wine cellar! Wide-plank luxury vinyl floors handle water and wear with ease! Extras include: spray foam insulation, 3 HV/AC zones, central vacuum system, two security systems (one per floor), Starlink internet access, custom closets, 5-zone irrigation system, fresh paint inside/out, and professional landscaping. Located in low-tax Forsyth County with a Gainesville address. This is turnkey lakefront living at its best. Schedule your private showing today and start living the lake lifestyle you've dreamed of, just in time for the best of the season!
Ubicación
© 2023 Century 21® Real Estate LLC. Todos los derechos reservados. CENTURY 21®, el logotipo de CENTURY 21® y C21® son marcas de servicio registradas propiedad de Century 21® Real Estate LLC. Century 21® Real Estate LLC apoya plenamente los principios de la Ley de Vivienda Justa y la Ley de Igualdad de Oportunidades. Cada oficina es de propiedad y gestión independiente. La información de los anuncios se considera fiable, pero no se garantiza su exactitud.

Todos los bienes inmuebles anunciados en este sitio están sujetos a la Ley Federal de Equidad de Vivienda, que prohíbe expresamente anunciar «cualquier preferencia, limitación o discriminación por razón de raza, color, religión, género, discapacidad, situación familiar o nacionalidad de origen, así como cualquier intención de aplicar tales acciones discriminatorias». Nos comprometemos a no aceptar conscientemente ningún anuncio inmobiliario que infrinja la legislación vigente. Por la presente, se informa a todas las partes interesadas de que todos los inmuebles anunciados aquí están disponibles en un marco de igualdad de oportunidades.

