956 TRAILSWAY AVENUE, London South (south B), Ontario N6K 0K7, Canadá
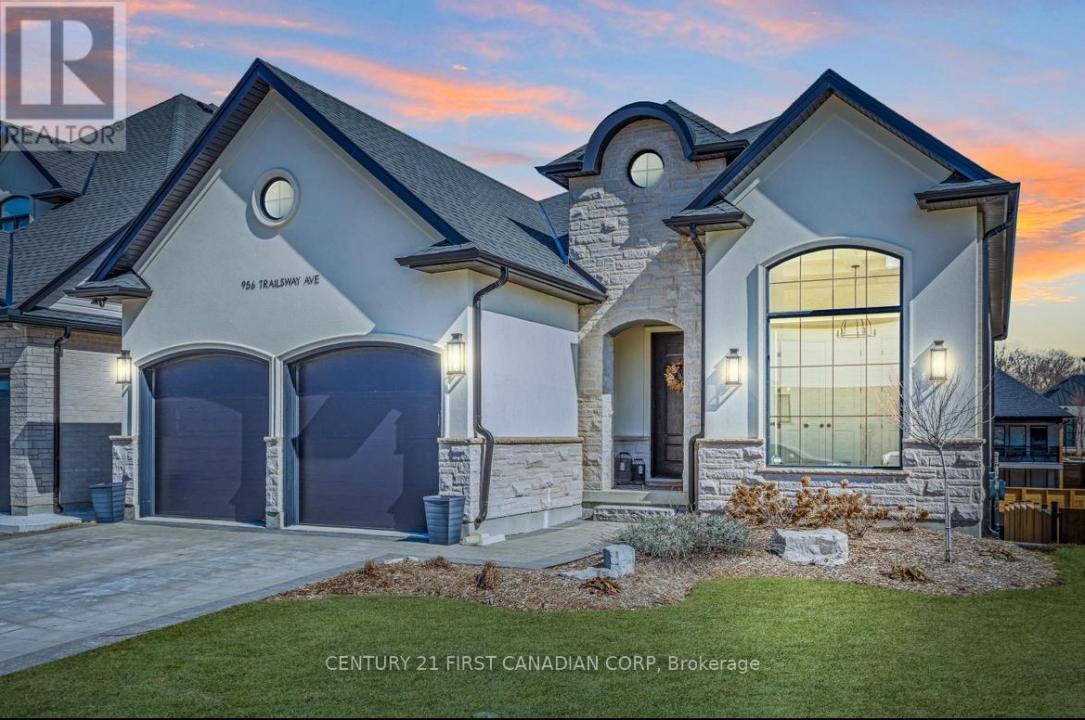
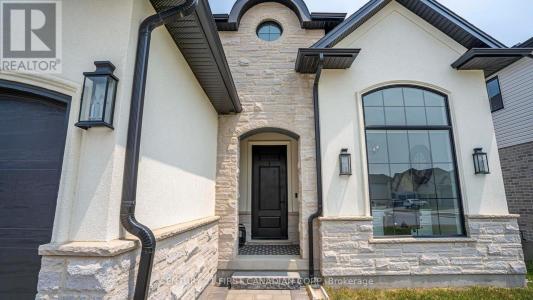
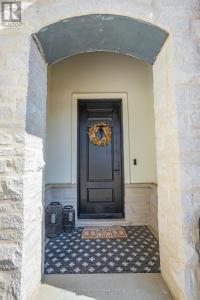
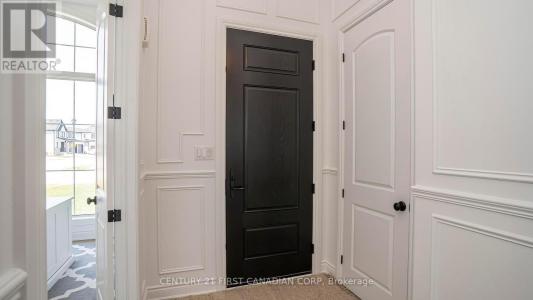
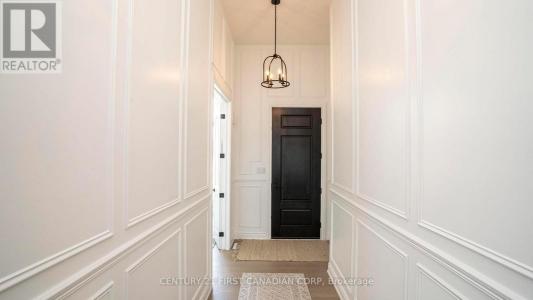
Listado por CENTURY 21 First Canadian Corp. Brokerage
La Inicio en Venta ubicada en London South (south B), Ontario N6K 0K7, Canadá actualmente está en ventaLondon South (south B), Ontario N6K 0K7, Canadá está listado para861.080 US$.Esta propiedad tiene 6 dormitorios, 3 baños características.Si la propiedad ubicada en London South (south B), Ontario N6K 0K7, Canadá no es lo que estás buscando, visita https://www.century21global.com para ver otros Viviendas en Venta en London South (south B) .
Fecha de actualización: 24 jul 2025
MLS Nº: X12143846
861.080 US$ USD
1.174.900 CAD
- Habitaciones6
- Baños3
Características del inmueble
Otras características
- Características del inmueble: Chimenea
- Sistema de climatización: Aire Acondicionado Central (en Zonas)
- Sistema de calefacción: Aire Forzado
Área
- Habitaciones: 6
- Baños: 3
- Total de habitaciones: 9
Descripción
Modern meets luxury with this stunning 4+2 bedroom, 3 full bath bungalow on the highest lot in desirable Warbler Woods! With approximately 3500sf of finished living space, this home is perfect for multi-generational families or maximum rental ability with FULL in-law suite with separate entrance, laundry & kitchen! This Legacy built home is loaded with high-end finishes & upgrades and backs onto the walking path. Stepping into the home you'll find a main floor office off the entryway, separate from the main living areas making it a great space to separate work and home life or use it as an additional bedroom. Walking through the main hallway is a 10' trimmed archway that leads to the open concept living room, dining room and kitchen. The cozy living room features a 12' high stone surround with a gas fireplace, beautiful beams and a wall of windows overlooking the backyard. A chef's kitchen features high-end stainless-steel appliances including a gas stove, a hidden pantry with loads of storage space, breakfast bar for extra seating and prep space. The spacious primary bedroom features a walk-in closet with custom built-ins and a 4pc ensuite. The second and third bedroom share the main 4pc bath. Extra room in the fully finished lower level in-law suite with two bedrooms, full bath, kitchen, family room, laundry and a separate entrance to the covered patio. Additional features include 12' ceilings, upgraded doors and hardware, 7 wide hardwood flooring, central vacuum, neutral tones throughout & more! Located within minutes to schools, parks, shopping & Byron community centre. Don't miss your chance to make this your forever home! (id:42016)
Ubicación
© 2023 Century 21® Real Estate LLC. Todos los derechos reservados. CENTURY 21®, el logotipo de CENTURY 21® y C21® son marcas de servicio registradas propiedad de Century 21® Real Estate LLC. Century 21® Real Estate LLC apoya plenamente los principios de la Ley de Vivienda Justa y la Ley de Igualdad de Oportunidades. Cada oficina es de propiedad y gestión independiente. La información de los anuncios se considera fiable, pero no se garantiza su exactitud.

Todos los bienes inmuebles anunciados en este sitio están sujetos a la Ley Federal de Equidad de Vivienda, que prohíbe expresamente anunciar «cualquier preferencia, limitación o discriminación por razón de raza, color, religión, género, discapacidad, situación familiar o nacionalidad de origen, así como cualquier intención de aplicar tales acciones discriminatorias». Nos comprometemos a no aceptar conscientemente ningún anuncio inmobiliario que infrinja la legislación vigente. Por la presente, se informa a todas las partes interesadas de que todos los inmuebles anunciados aquí están disponibles en un marco de igualdad de oportunidades.

