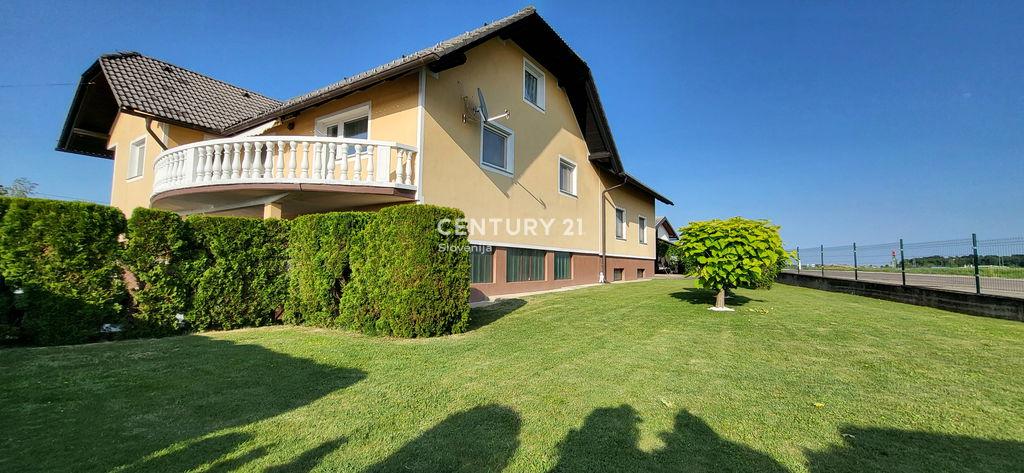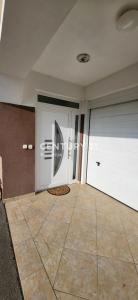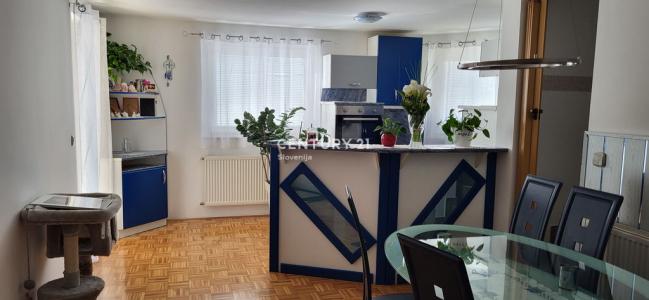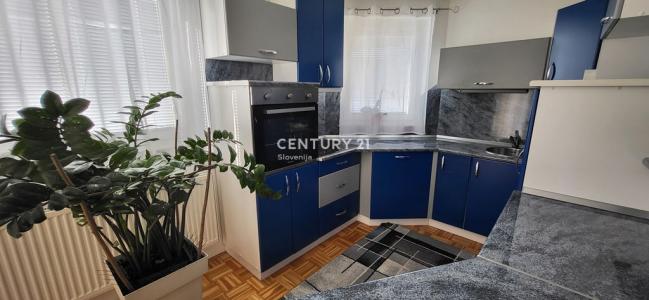Grabonoš, Sveti Jurij Ob Ščavnici, Pomurska 9244, Eslovenia





Listado por CENTURY 21 Panonia
La Inicio en Venta ubicada en Sveti Jurij Ob Ščavnici, Pomurska 9244, Eslovenia actualmente está en ventaSveti Jurij Ob Ščavnici, Pomurska 9244, Eslovenia está listado para382.384 US$.Esta propiedad tiene 4 dormitorios, 3 baños, División Administrativa características.Si la propiedad ubicada en Sveti Jurij Ob Ščavnici, Pomurska 9244, Eslovenia no es lo que estás buscando, visita https://www.century21global.com para ver otros Viviendas en Venta en Sveti Jurij Ob Ščavnici .
Fecha de actualización: 19 jul 2025
MLS Nº: 1226127-014
382.384 US$ USD
329.000 € EUR
- Habitaciones4
- Baños3
- Tamaño de la vivienda/parcela
357 m²
Características del inmueble
Características destacadas
- División Administrativa
Información de la construcción
- Año de construcción: 1994
Otras características
- Características del inmueble: Terraza Balcón Sótano
- Sistema de calefacción: Bomba De Calor
Área
- Tamaño del inmueble:
357 m² - Tamaño del terreno/parcela:
1.286 m² - Habitaciones: 4
- Baños: 3
- Total de habitaciones: 7
Descripción
Exceptional opportunity - semi-detached house immediately habitable, with the possibility of conducting a service activity. The house is fully equipped and well maintained, just 700 m from the highway. The house is located in the immediate vicinity of thermal spas, Blaguško Lake, and the wine-growing region. The net floor area of the semi-detached building is 357 m2 according to GURS and it stands on a fenced plot of 1,286 m2. Due to its functional design and excellent location, the house is suitable for both young and older couples, families, and business people seeking comfort close to nature.
The house consists of two residential buildings, each with its own entrance.
The first building, built in 1973, includes: a veranda, hallway, kitchen with dining area, living room, bedroom, bathroom, and stairs leading to the basement and attic. The basement has 2 smaller rooms and 1 larger room. The attic features a hallway with access to 3 bedrooms, a bathroom, and a terrace.
The second, newer building, built in 1994, includes on the ground floor: a larger garage with parking for two cars (one behind the other), a boiler room with a heat pump for both residential buildings, and a business space of 85 m2. On the first floor, there is a hallway, 3 bedrooms, kitchen with dining area, living room, bathroom, separate toilet, and storage room. From the kitchen and bedroom, there is access to a larger balcony or terrace. The attic offers many possibilities for additional rooms and a bathroom.
Characteristics of the semi-detached building: Flooring - first building: laminate, vinyl, and ceramic; second building: sanded natural parquet and ceramic. Both residential buildings are connected to the electrical grid, telephone and internet, municipal water supply, and a private two-chamber septic tank. The windows are triple-glazed PVC with internal blinds, some windows have mosquito nets. Heating for both buildings is with a Daikin Altherma air-to-water heat pump. Additional comfort in the newer building is provided by an air conditioning unit. The living spaces are designed to allow pleasant living and efficient use of space. The house is oriented southwest, ensuring sunshine most of the day. The semi-detached house is sold fully furnished and immediately habitable.
There is also an arranged outbuilding with two large garages and three storage rooms for various items (bicycles, lawnmowers, garden tools...). The house has several functional extras, including a balcony, terrace, courtyard, and a well-maintained garden that allows pleasant outdoor gatherings.
Possibility of purchase for investment and division or parceling of the semi-detached house into two private residential units or investment for rental purposes.
For more information or to arrange a viewing, you are kindly invited to contact us.
Main features:
- 165 m2 living area
- Plot 1,286 m2
- 3 bedrooms
- Balcony, terrace, landscaped garden
- Basement, storage, wood shed
- Garage and paved access
- Air conditioning, separate WC
- Heat pump heating
- Kitchen with appliances, dishwasher, washing machine
- Bathtub, bed, desk
- Satellite TV
- Close to nature
- Cadastral registration
For more information or to arrange a viewing, please contact us!
Ubicación
© 2023 Century 21® Real Estate LLC. Todos los derechos reservados. CENTURY 21®, el logotipo de CENTURY 21® y C21® son marcas de servicio registradas propiedad de Century 21® Real Estate LLC. Century 21® Real Estate LLC apoya plenamente los principios de la Ley de Vivienda Justa y la Ley de Igualdad de Oportunidades. Cada oficina es de propiedad y gestión independiente. La información de los anuncios se considera fiable, pero no se garantiza su exactitud.

Todos los bienes inmuebles anunciados en este sitio están sujetos a la Ley Federal de Equidad de Vivienda, que prohíbe expresamente anunciar «cualquier preferencia, limitación o discriminación por razón de raza, color, religión, género, discapacidad, situación familiar o nacionalidad de origen, así como cualquier intención de aplicar tales acciones discriminatorias». Nos comprometemos a no aceptar conscientemente ningún anuncio inmobiliario que infrinja la legislación vigente. Por la presente, se informa a todas las partes interesadas de que todos los inmuebles anunciados aquí están disponibles en un marco de igualdad de oportunidades.

