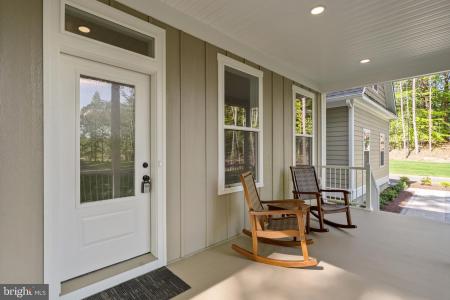3815 Watson Road, Brandywine, Maryland 20613, Estados Unidos





Listado por CENTURY 21 New Millennium
La Casa Unifamiliar en Venta ubicada en Brandywine, Maryland 20613, Estados Unidos actualmente está en venta Brandywine, Maryland 20613, Estados Unidos está listado para1.099.900 US$. Esta propiedad tiene 5 dormitorios , 5 baños , Colonial características. Si la propiedad ubicada en Brandywine, Maryland 20613, Estados Unidos no es lo que estás buscando, visita https://www.century21global.com para ver otros Casas Unifamiliares en Venta en Brandywine .
Fecha de actualización: 14 jun 2025
MLS Nº: MDCH2042924
1.099.900 US$ USD
- TipoCasa Unifamiliar
- Habitaciones5
- Baños5
- Tamaño de la vivienda/parcela
536 m² (5.765 ft²)
Características del inmueble
Características destacadas
- Colonial
Información de la construcción
- Año de construcción: 2025
- Estilo: Colonial
Otras características
- Características del inmueble: Porche Terraza Patio
- Electrodomésticos: Ventilador De Techo
- Sistema de climatización: Aire Acond. Central
- Sistema de calefacción: Bomba De Calor
Área
- Tamaño del inmueble:
536 m² (5.765 ft²) - Habitaciones: 5
- Baños: 5
- Total de habitaciones: 10
Descripción
Stunning New Construction on 5 Serene Acres with Over 6400 Sq Ft of Thoughtfully Designed Living Space…Welcome to this exquisitely crafted new home where no detail has been overlooked. Situated on a peaceful 5-acre lot, this expansive property offers over 5700 sq ft of finished living space designed with luxury, comfort, and functionality in mind....and no HOA! Step inside to an open-concept layout filled with natural light and sophisticated finishes. The gourmet kitchen is a chef’s dream—featuring 48” cabinets (36" solid doors with 12" glass doors on top), quartz countertops, stainless steel appliances, a pot filler, a range hood, and a large island with a built-in breakfast bar. A walk-through butler’s pantry with a beverage fridge and more cabinets gives lots of additional storage. The dining room is great for those special occasions, complete with a cozy fireplace and plenty of built-ins. The family room is sure to impress with vaulted ceilings, skylights, and a second fireplace—perfect for gatherings or quiet evenings. A dedicated office/den provides the ideal work-from-home setup.
On the main level, discover Primary Suite #1 with soaring ceilings and a spa-inspired bath showcasing a soaking tub, walk-in shower, and double sinks. An additional bedroom on this level offers its own private full bath—ideal for guests or multi-generational living. Upstairs, you can find Primary Suite #2, featuring a luxurious en-suite bath with 2 vanities/sinks, a soaking tub, and a walk in shower. A third bedroom with private access to a hall bath and an unfinished space (customizable at additional cost) complete the upper level. The finished lower level offers versatility with a kitchenette, Bedroom #5, a spacious rec room, full bath, a media room and another bonus room that can easily serve as Bedroom #6 if needed. Outdoor living is just as exceptional—enjoy summer entertaining on the back patio and screened-in porch, or unwind on the charming front porch while taking in the beauty of your private, tree-lined surroundings. Backyard is perfect for a pool or an outbuilding...the options are endless. No detail was left undone on this one..... this home will sell itself, just open the door! Don't miss the virtual tour posted above!


