81 LARRATT CLOSE, Red Deer, Alberta T4R 0S6, Canadá
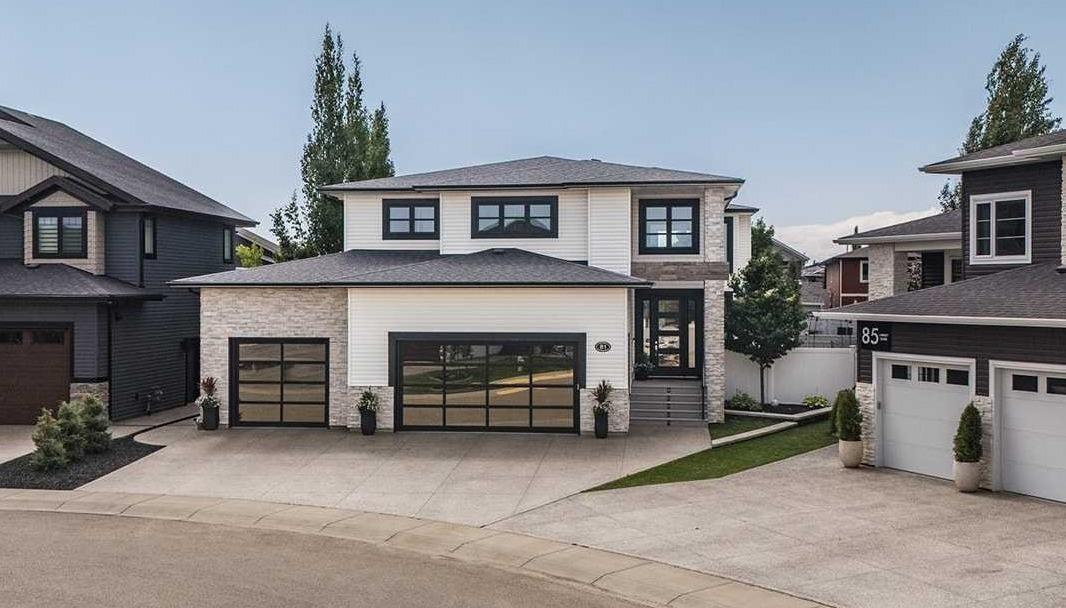
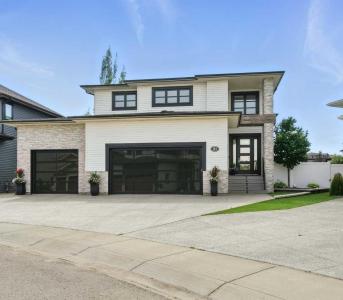
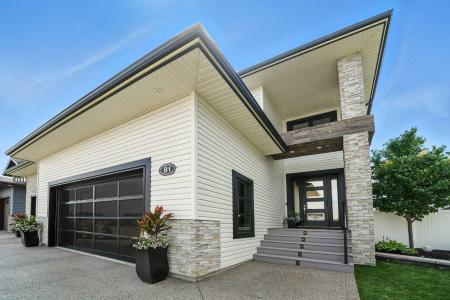
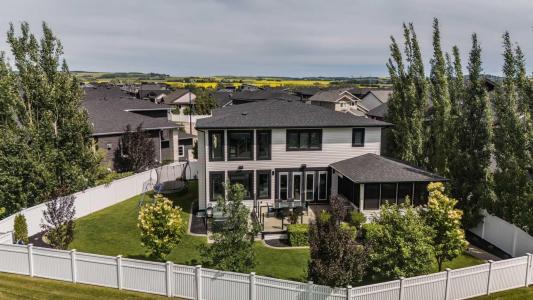
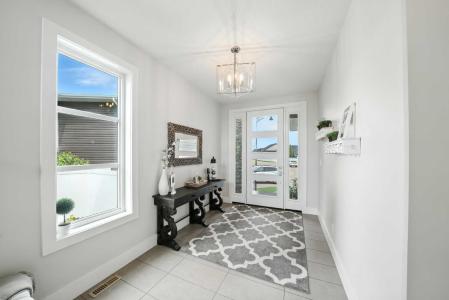
Listado por CENTURY 21 Maximum
La Inicio en Venta ubicada en Red Deer, Alberta T4R 0S6, Canadá actualmente está en ventaRed Deer, Alberta T4R 0S6, Canadá está listado para946.517 US$.Esta propiedad tiene 4 dormitorios, 4 baños características.Si la propiedad ubicada en Red Deer, Alberta T4R 0S6, Canadá no es lo que estás buscando, visita https://www.century21global.com para ver otros Viviendas en Venta en Red Deer .
Fecha de actualización: 16 jul 2025
MLS Nº: A2238913
946.517 US$ USD
1.299.900 CAD
- Habitaciones4
- Baños4
- Tamaño de la vivienda/parcela
278 m² (2.995 ft²)
Características del inmueble
Información de la construcción
- Año de construcción: 2016
Otras características
- Características del inmueble: Chimenea
- Sistema de climatización: Aire Acondicionado Central (en Zonas)
Área
- Tamaño del inmueble:
278 m² (2.995 ft²) - Tamaño del terreno/parcela:
769 m² (0,19 ac) - Habitaciones: 4
- Baños: 4
- Total de habitaciones: 8
Descripción
A fully developed custom built two storey with an oversized front attached triple car garage, on a pie shaped lot backing onto a green space. The curb appeal is accented by the aggregate front driveway, modern glass garage doors, stone features & permanent holiday lighting. The large tiled front entryway greets you to the open style floor plan that features modern glass railings. Ceiling height, two toned kitchen cabinets are complemented by full subway tile backsplash, pot/pan drawers, a 6 burner gas stove, a garburator, a farmhouse style sink, garbage pullouts, undercabinet lighting, quartz countertops, a side by side fridge/freezer, decorative shelves, a built in hutch, a wine bar with a beverage fridge, a large island eating bar and a massive walk in pantry. The eating area has patio doors out to the duradeck with glass aluminum railings that leads to the sunroom that has a floor to ceiling stone gas fireplace. There is a main floor office, a 2 piece bathroom with decorative wallpaper and a tiled back entryway with built in cubbies. The primary large primary bedroom has a walk in closet with custom cabinetry including built-in laundry hampers and jewelry drawers. The 5 piece ensuite features a barrel vault tiled ceiling, double sinks, quartz counters, floating cabinets with under cabinet lighting, a freestanding tub, a custom tiled glass steam shower, heated floors and a water closet. The laundry room has a sink, cabinetry for storage and quartz folding counters. Follow the glass barn door to the bonus room, two kids bedrooms (one with a walk in closet) and a jack & jill bathroom with double sinks and quartz countertops. The professionally developed basement has a 4th bedroom, a 4 piece bathroom, a games area with a large bar with drawers, full tile backsplash, a dishwasher, a beverage fridge and an ice maker. The basement is warmed by underfloor heat. The pie shaped lot has underground sprinklers, curbed flower beds, an aggregate lower level patio and walkways. The oversized triple car garage has epoxy flooring, fully finished walls, hot/cold taps and a single car garage door that leads to the backyard. The home has A/C & a water softener. The home backs onto a green space/ walking path that leads to multiple parks.
Ubicación
© 2023 Century 21® Real Estate LLC. Todos los derechos reservados. CENTURY 21®, el logotipo de CENTURY 21® y C21® son marcas de servicio registradas propiedad de Century 21® Real Estate LLC. Century 21® Real Estate LLC apoya plenamente los principios de la Ley de Vivienda Justa y la Ley de Igualdad de Oportunidades. Cada oficina es de propiedad y gestión independiente. La información de los anuncios se considera fiable, pero no se garantiza su exactitud.

Todos los bienes inmuebles anunciados en este sitio están sujetos a la Ley Federal de Equidad de Vivienda, que prohíbe expresamente anunciar «cualquier preferencia, limitación o discriminación por razón de raza, color, religión, género, discapacidad, situación familiar o nacionalidad de origen, así como cualquier intención de aplicar tales acciones discriminatorias». Nos comprometemos a no aceptar conscientemente ningún anuncio inmobiliario que infrinja la legislación vigente. Por la presente, se informa a todas las partes interesadas de que todos los inmuebles anunciados aquí están disponibles en un marco de igualdad de oportunidades.

