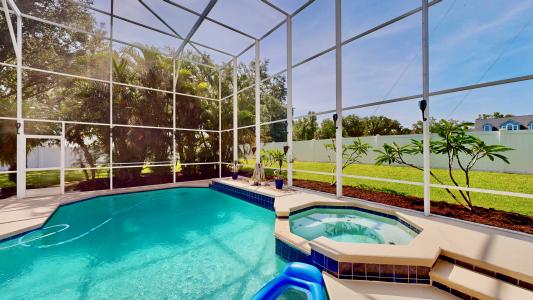100 Demens St, Oakland, Floride 34760, États-Unis





Annonce par CENTURY 21 Carioti
La propriété suivante,Maison unifamiliale, située Oakland, Floride 34760, États-Unis est présentement à vendre.Oakland, Floride 34760, États-Unis affiche un prix de1 100 000 $ US.Cette propriété a 4 chambres, 3 salles de bains, Rampe De Mise À L'eau, Banlieue, Nombre De Stationnements, Garage Attaché, Creusée caractéristiques.Si la propriété au Oakland, Floride 34760, États-Unis ne convient pas à vos besoins, visitez le https://www.century21global.com pour voir d’autres Maisons unifamiliales à vendre au Oakland .
Date mise à jour: 30 mai 2025
#MLS: O6309815
1 100 000 $ US USD
- TypeMaison unifamiliale
- Chambres4
- Salles de bain3
- Superficie de la résidence/du lot
281 m² (3 025 ft²)
Caractéristiques de la propriété
Caractéristiques clés
- Rampe De Mise À L'eau
- Banlieue
- Nombre De Stationnements
- Garage Attaché
- Creusée
- Piscine Extérieure
- 2 Étages
Détails sur la construction
- Année de construction: 1999
- Toiture: Bardeaux D'asphalte
- Style: 2 Étages
Autres caractéristiques
- Caractéristiques de la propriété: Véranda Avec Moustiquaire Galerie Balcon Cour Dispositifs Économiseurs D'énergie Patio Espace De Remisage
- Électroménagers: Four / Cuisinière Laveuse Four Double Microondes Réfrigérateur Dépot D'ordures Ventilateur Au Plafond Sécheuse Lave-vaisselle
- Système d’air climatisé: Air Climatisé Central
- Système de chauffage: Thermopompe Électrique Air Forcé
- Garages: 2
- Places de stationnement: 2
Superficie
- Superficie de la propriété:
281 m² (3 025 ft²) - Superficie du terrain/lot:
1 942 m² (0,48 ac) - Chambres: 4
- Salles de bain: 3
- Chambres totales: 7
Description
Custom Entertainer’s Dream Home, Welcome to the charming town of Oakland, Florida—just minutes from the Florida Turnpike, Johns Lake, new hospitals, top dining options, and the convenience of the new Costco. This beautifully designed custom residence is situated on an oversized corner lot, featuring a private, screen-enclosed pool that offers comfort, functionality, and luxury living. From the moment you arrive, you’ll be captivated by the circular driveway with dual entrances, mature shade trees, and the impressive side-entry garage. Step inside to discover an open, light-filled floor plan with abundant windows and large sliding doors that seamlessly connect indoor and outdoor living spaces. Modern upgrades continue throughout the home, including three HVAC units—including new systems in 2024 and 2025, a 2022 water heater, energy-efficient construction with ICF (Insulated Concrete Forms), double-pane windows and sliders, and spray foam insulation in the attic. Other updates include a new roof (2024), fresh interior paint and pool deck paint (2025), and remodeled kitchens and bathrooms. The foyer leads to spacious formal living and dining areas, each with views of the expansive screened patio—ideal for entertaining. The chef’s kitchen boasts stone countertops, modern cabinetry with illuminated uppers, built-in ovens, a cooktop, undermount lighting, an outdoor vent system, a corner pantry, and a picturesque window over the sink. It overlooks the sunny dinette, soaring two-story family room with a cozy fireplace, and a striking wood staircase with wrought iron railings. Designed with a split-bedroom layout, each of the four bedrooms offers ensuite bath access. The 1st floor primary suite is a private retreat, featuring high ceilings, wood floors, patio/pool access, and a two-sided gas fireplace that enhances the bedroom and private bath. The ensuite includes a soaking tub, separate glass-enclosed shower, dual vanities, linen closet, water closet, and a spacious walk-in closet. The 2-story family room is delightful, featuring a fireplace, high ceilings, and multiple windows that provide ample natural light. Adjacent to the family room is the spacious dinette. Two double-pane sliding doors lead to the covered patio, where you can enjoy the fenced backyard, which includes a fire pit. Down the hall is another bedroom suite with a remodeled bath, a full-size laundry room, and garage access. Upstairs, you’ll find two additional bedrooms—one with a private balcony overlooking the corner park—and a bonus room with its own balcony view of the pool. Each room shares another jack-and-jill full bath with separate vanities. The backyard is a true Florida oasis—fully fenced with pavers for a clean look, a large screened-in pool area, and ample space for pets and play. With direct access to the popular West Orange Trail, outdoor adventures are just steps away. This exceptional home combines location, design, and functionality—perfect for visiting relatives and entertaining. Don’t miss your chance to own this one-of-a-kind property in one of Central Florida’s most desirable communities.
Emplacement
© 2025 CENTURY 21® Real Estate LLC. All rights reserved. CENTURY 21®, the CENTURY 21® Logo and C21® are registered service marks owned by CENTURY 21® Real Estate LLC. CENTURY 21® Real Estate LLC fully supports the principles of the Fair Housing Act and the Equal Opportunity Act. Each office is independently owned and operated. Listing Information is deemed reliable but is not guaranteed accurate.

Toutes les propriétés affichées dans la présente sont sujettes à la Loi fédérale sur l’habitation équitable, qui rend illégale la promotion de « toute préférence, limitation ou discrimination en lien avec la race, la couleur de la peau, la religion, le sexe, les handicaps, l’état de famille ou l’origine nationale, ou l’intention d’exercer ce type de préférence, limitation ou discrimination. » Nous n’accepterons pas en connaissance de cause des publicités de propriétés qui ne respectent pas cette loi. Par la présente, toutes personnes sont informées que tous les logements affichés sont disponibles sur la base de l’égalité des chances.

