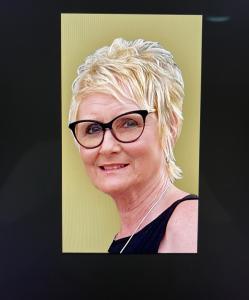1013 Birdie Drive, Mt Vernon, Illinois 62864, États-Unis
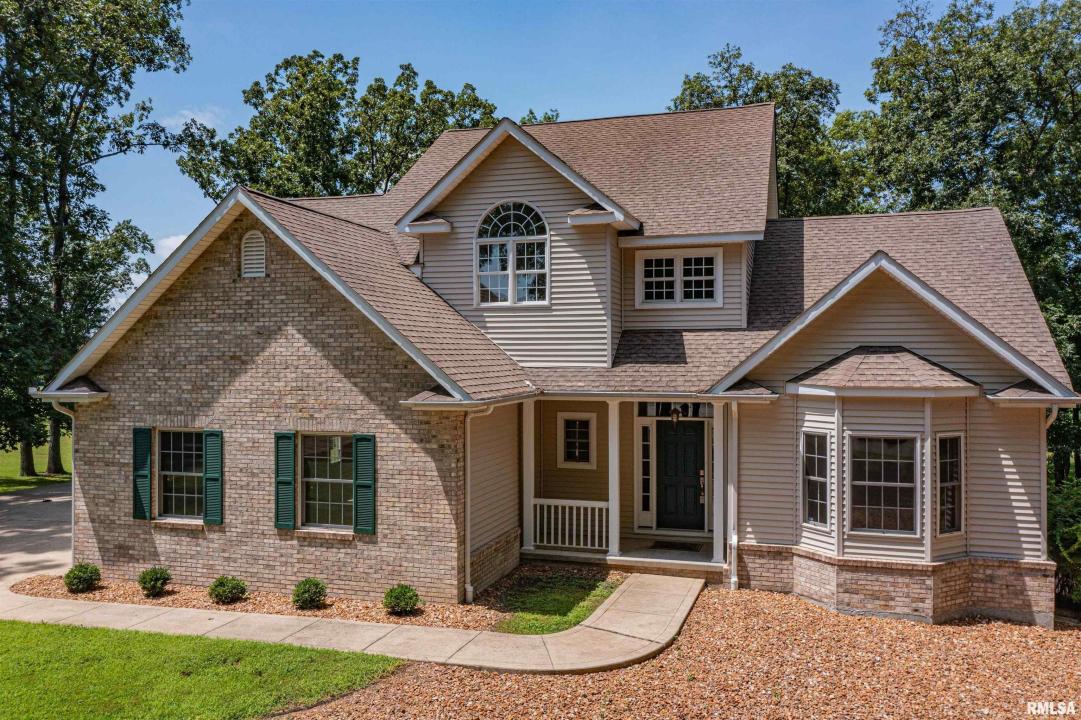
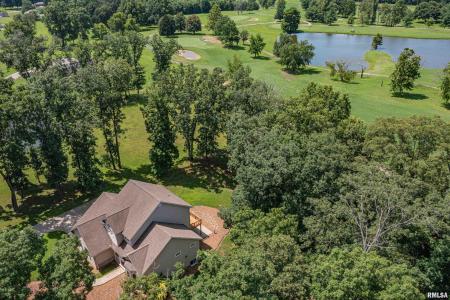
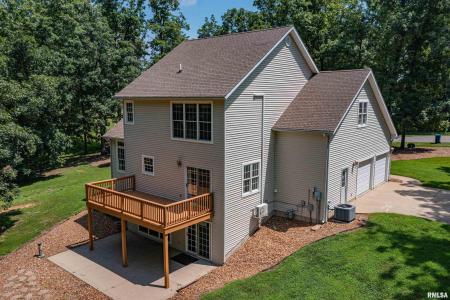
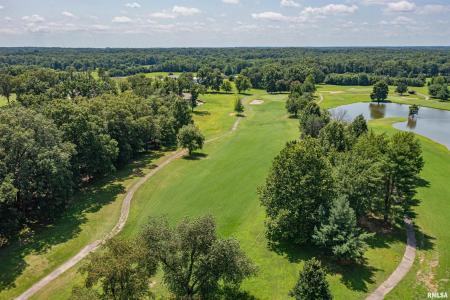
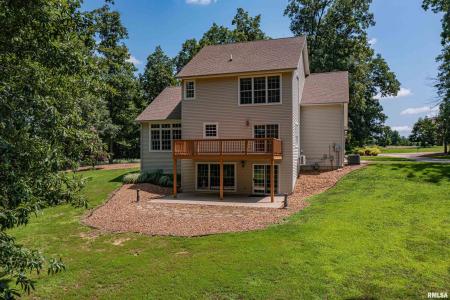
Annonce par CENTURY 21 All Pro Real Estate
La propriété suivante,Maison unifamiliale, située Mt Vernon, Illinois 62864, États-Unis est présentement à vendre.Mt Vernon, Illinois 62864, États-Unis affiche un prix de385 500 $ US.Cette propriété a 5 chambres, 4 salles de bains, Garage Attaché caractéristiques.Si la propriété au Mt Vernon, Illinois 62864, États-Unis ne convient pas à vos besoins, visitez le https://www.century21global.com pour voir d’autres Maisons unifamiliales à vendre au Mt Vernon .
Date mise à jour: 26 juill. 2025
#MLS: EB458948
385 500 $ US USD
- TypeMaison unifamiliale
- Chambres5
- Salles de bain4
- Superficie de la résidence/du lot
347 m² (3 740 ft²)
Caractéristiques de la propriété
Caractéristiques clés
- Garage Attaché
Détails sur la construction
- Année de construction: 2003
- Toiture: Bardeaux D'asphalte
Autres caractéristiques
- Caractéristiques de la propriété: Salle De Lavage Séparée Sous-sol Foyer
- Électroménagers: Four / Cuisinière Microondes Réfrigérateur Dépot D'ordures Ventilateur Au Plafond Lave-vaisselle
- Système d’air climatisé: Air Climatisé Central
- Système de chauffage: Thermopompe Air Forcé
Superficie
- Superficie de la propriété:
347 m² (3 740 ft²) - Superficie du terrain/lot:
5 261 m² (1,3 ac) - Chambres: 5
- Salles de bain: 4
- Chambres totales: 9
Description
Enjoy luxury living in this beautiful 5-bedroom, 4-bathroom home situated on a 1.30-acre partially wooded lot with mature landscaping and scenic views of the golf course and lake. Located in the desirable Green Hills Golf Club community, this home offers space, comfort, and an exceptional setting. Step inside to a welcoming foyer that flows into a formal living room and an open-concept great room featuring a cozy fireplace. The kitchen is a chef’s dream with custom wood cabinetry, center island, stainless steel appliances, and a dining area framed by large windows showcasing the serene surroundings. The main level includes luxury vinyl plank wood flooring throughout. Each bedroom offers generous closet space, while the luxurious master suite features a spacious walk-in closet, private bath with jet tub, and a large shower with built-in seating. Second floor incudes soft, plush carpeting throughout. The finished walk-out basement includes a family room with direct access to the patio that is perfect for relaxing or entertaining. Step out from the dining area onto the deck and take in the gorgeous setting. Additional highlights include a 2-car attached garage with concrete drive, laundry room, storage room in basement, and an unbeatable location offering golf and lake access right at your doorstep. A gorgeous setting with golf and lake just steps away - your dream home awaits!
Emplacement
© 2025 CENTURY 21® Real Estate LLC. All rights reserved. CENTURY 21®, the CENTURY 21® Logo and C21® are registered service marks owned by CENTURY 21® Real Estate LLC. CENTURY 21® Real Estate LLC fully supports the principles of the Fair Housing Act and the Equal Opportunity Act. Each office is independently owned and operated. Listing Information is deemed reliable but is not guaranteed accurate.

Toutes les propriétés affichées dans la présente sont sujettes à la Loi fédérale sur l’habitation équitable, qui rend illégale la promotion de « toute préférence, limitation ou discrimination en lien avec la race, la couleur de la peau, la religion, le sexe, les handicaps, l’état de famille ou l’origine nationale, ou l’intention d’exercer ce type de préférence, limitation ou discrimination. » Nous n’accepterons pas en connaissance de cause des publicités de propriétés qui ne respectent pas cette loi. Par la présente, toutes personnes sont informées que tous les logements affichés sont disponibles sur la base de l’égalité des chances.

