1033 Lanier Avenue, Gainesville, Géorgie 30501, États-Unis
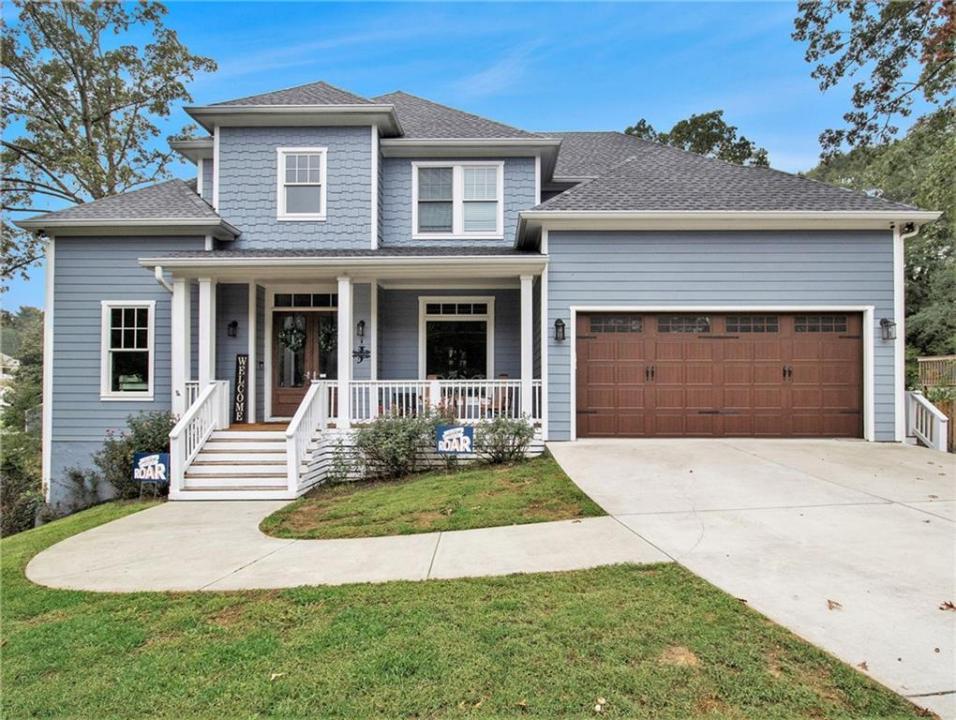
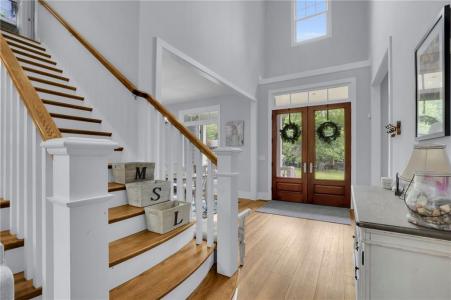
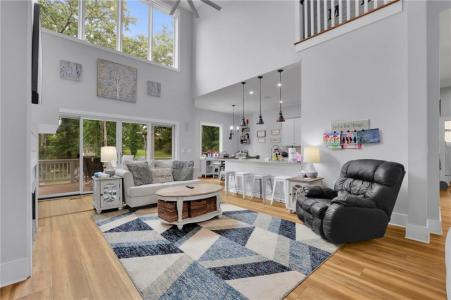
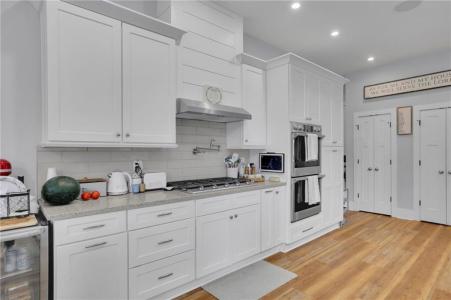
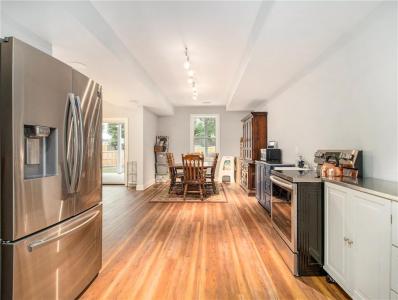
Annonce par CENTURY 21 Results
La propriété suivante,Maison unifamiliale, située Gainesville, Géorgie 30501, États-Unis est présentement à vendre.Gainesville, Géorgie 30501, États-Unis affiche un prix de825 000 $ US.Cette propriété a 7 chambres, 6 salles de bains caractéristiques.Si la propriété au Gainesville, Géorgie 30501, États-Unis ne convient pas à vos besoins, visitez le https://www.century21global.com pour voir d’autres Maisons unifamiliales à vendre au Gainesville .
Date mise à jour: 29 juin 2025
#MLS: 7533601
825 000 $ US USD
- TypeMaison unifamiliale
- Chambres7
- Salles de bain6
- Superficie de la résidence/du lot
520 m² (5 602 ft²)
Caractéristiques de la propriété
Détails sur la construction
- Année de construction: 2019
- Toiture: Bardeaux D'asphalte
Autres caractéristiques
- Caractéristiques de la propriété: Galerie Terrasse Patio
- Électroménagers: Four / Cuisinière Microondes Réfrigérateur Dépot D'ordures Lave-vaisselle
- Garages: 2
Superficie
- Superficie de la propriété:
520 m² (5 602 ft²) - Superficie du terrain/lot:
1 174 m² (0,29 ac) - Chambres: 7
- Salles de bain: 6
- Chambres totales: 13
Description
Situated just outside the heart of Gainesville, this stunning SMART HOME on a FULL BASEMENT with a FENCED YARD, offers the ideal location for both comfort and convenience. Just minutes from the serene Lake Lanier, public boat ramps, REPUTABLE SCHOOLS and major highways for an easy commute. Enjoy nearby parks, walking trails, shops, restaurants, breweries, and endless entertainment options for all ages. A short scenic drive takes you to the beautiful Blue Ridge Mountains, where you can indulge in seasonal fun, explore vineyards, visit pumpkin patches, and much more. This home boasts exceptional curb appeal with a two-car carriage style garage doors, charming cedar shaker accents, and a welcoming rocking chair front porch outlined by transom windows and double entry doors. Upon entering, you'll be greeted by a bright two-story foyer, lovely LVP flooring, and elegant views of the formal dining and living rooms. Living room is flex space currently being used a home office/workspace. Soaring ceilings in the family room showcased by a wall of windows, and a floor-to-ceiling ship-lap fireplace, creating a warm and inviting atmosphere. The spacious, eat-in kitchen is a chef's dream equipped with custom cabinetry, granite countertops, and HIGH-END STAINLESS STEEL APPLIANCES including a gas cooktop, double ovens, and separate warming draw. Stainless vent hood with accents of ship-lap, and a breakfast bar with additional dining and serving space. All highlighted by the favorable pendant and recessed lighting. The laundry room is equipped with a soaking sink and storage cabinets, making laundry day a breeze. SPA LIKE PRIMARY SUITE ON THE MAIN LEVEL, complete with tray ceilings, deck access, double vanity with a makeup counter, lots of storage, frame-less shower, and a jetted tub, perfect for unwinding after a long day. Additional bedroom and full bathroom on the main level. Upstairs, EACH SECONDARY BEDROOM IS IT'S OWN EN-SUITE, providing privacy and functionality. The TERRACE LEVEL offers even more possibilities, whether you choose to use it as a potential apartment, in-law or guest quarters, or an entertainer's dream. With a kitchenette, two full bedrooms, two full bathrooms, bonus room, sitting room, storage, dining area, and sliding glass doors leading to the patio, this space offers true versatility. Even a SECOND LAUNDRY ROOM! Outside, the fenced backyard will have you anxiously awaiting summer, with a large covered deck and covered patio area – perfect for enjoying sunny days and hosting family and friends as you kick back on your favorite outdoor furniture and take in the aroma of a grill preparing that staple summer meal! Exterior gas lines for easy outdoor cooking. Shed and swing set included! NO HOA. This practically NEW HOME offers peace of mind with a newer roof, appliances, modern fixtures, water systems, piping, HVAC, and home security system – providing a seamless, move-in-ready experience. With its perfect location and impeccable features, this home truly has it all with NO EXPENSE SPARED!
Emplacement
© 2025 CENTURY 21® Real Estate LLC. All rights reserved. CENTURY 21®, the CENTURY 21® Logo and C21® are registered service marks owned by CENTURY 21® Real Estate LLC. CENTURY 21® Real Estate LLC fully supports the principles of the Fair Housing Act and the Equal Opportunity Act. Each office is independently owned and operated. Listing Information is deemed reliable but is not guaranteed accurate.

Toutes les propriétés affichées dans la présente sont sujettes à la Loi fédérale sur l’habitation équitable, qui rend illégale la promotion de « toute préférence, limitation ou discrimination en lien avec la race, la couleur de la peau, la religion, le sexe, les handicaps, l’état de famille ou l’origine nationale, ou l’intention d’exercer ce type de préférence, limitation ou discrimination. » Nous n’accepterons pas en connaissance de cause des publicités de propriétés qui ne respectent pas cette loi. Par la présente, toutes personnes sont informées que tous les logements affichés sont disponibles sur la base de l’égalité des chances.

