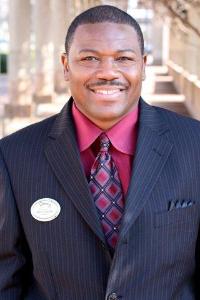108 Dewfield Lane, Boiling Springs, Caroline Du Sud 29316, États-Unis





Annonce par CENTURY 21 Blackwell & Co. Realty, Inc.
La propriété suivante,Maison unifamiliale, située Boiling Springs, Caroline Du Sud 29316, États-Unis est présentement à vendre.Boiling Springs, Caroline Du Sud 29316, États-Unis affiche un prix de350 000 $ US.Cette propriété a 4 chambres, 2 salles de bains, Quai Pour Bateau, Centre Communautaire, Communauté Clôturée, Garage Attaché, Piscine caractéristiques.Si la propriété au Boiling Springs, Caroline Du Sud 29316, États-Unis ne convient pas à vos besoins, visitez le https://www.century21global.com pour voir d’autres Maisons unifamiliales à vendre au Boiling Springs .
Date mise à jour: 15 juin 2025
#MLS: 324098
350 000 $ US USD
- TypeMaison unifamiliale
- Chambres4
- Salles de bain2
- Superficie de la résidence/du lot
215 m² (2 312 ft²)
Caractéristiques de la propriété
Caractéristiques clés
- Quai Pour Bateau
- Centre Communautaire
- Communauté Clôturée
- Garage Attaché
- Piscine
- Terrain De Jeux
Détails sur la construction
- Année de construction: 2011
Autres caractéristiques
- Caractéristiques de la propriété: Véranda Avec Moustiquaire Galerie Patio Foyer
- Électroménagers: Four / Cuisinière Microondes Dépot D'ordures Ventilateur Au Plafond Lave-vaisselle
- Système d’air climatisé: Air Climatisé Central
- Système de chauffage: Air Forcé
- Garages: 2
Superficie
- Superficie de la propriété:
215 m² (2 312 ft²) - Superficie du terrain/lot:
931 m² (0,23 ac) - Chambres: 4
- Salles de bain: 2
- Chambres totales: 6
Description
Boiling Springs – Glen Lake Gated Community Welcome to this beautifully crafted 4-bedroom, 2-bathroom custom home nestled in the sought-after Glen Lake gated community. With a spacious 2,312 SqFt layout all on one level, this home blends comfort, elegance, and function in a serene setting. Step into the expansive 20x20 Great Room, featuring a stunning stone gas-log fireplace, cathedral ceiling, and ceiling fan—perfect for entertaining or relaxing evenings at home. The gourmet 20x20 kitchen is a chef's dream, boasting a center island, cathedral ceilings, a lazy Susan, abundant cabinetry, and a large walk-in pantry. Adjacent to the kitchen, the formal 14x12 dining room is adorned with four architectural square columns, a paneled trey ceiling, and ambient LED lighting, offering a perfect setting for gatherings. The primary suite (20x20) is a true retreat, featuring recessed lighting, trey ceiling with LED light strips, a ceiling fan, and dual walk-in closets. The luxurious en-suite bath includes dual vanities, a jetted soaking tub, and a separate walk-in shower. Designed with a split-open floor plan, the home provides privacy with two additional bedrooms (12x12 and 14x12) and a full bath located off the kitchen. The fourth bedroom, accessible through French doors, offers flexibility as an office, den, or guest room. Additional features include: 9x6 laundry room with mud sink and hanging rack Granite countertops, hardwood flooring, and plush carpeting throughout 12x12 screened-in porch with direct backyard access 14x12 concrete patio, ideal for outdoor entertaining Fenced backyard with two solar outdoor shades that convey with the home Enjoy community amenities and the tranquility of Glen Lake, all while being just minutes from shopping, dining, and top-rated schools. Seller may offer concessions with an acceptable offer. Schedule your private showing today to experience this exceptional home firsthand!
Emplacement
© 2025 CENTURY 21® Real Estate LLC. All rights reserved. CENTURY 21®, the CENTURY 21® Logo and C21® are registered service marks owned by CENTURY 21® Real Estate LLC. CENTURY 21® Real Estate LLC fully supports the principles of the Fair Housing Act and the Equal Opportunity Act. Each office is independently owned and operated. Listing Information is deemed reliable but is not guaranteed accurate.

Toutes les propriétés affichées dans la présente sont sujettes à la Loi fédérale sur l’habitation équitable, qui rend illégale la promotion de « toute préférence, limitation ou discrimination en lien avec la race, la couleur de la peau, la religion, le sexe, les handicaps, l’état de famille ou l’origine nationale, ou l’intention d’exercer ce type de préférence, limitation ou discrimination. » Nous n’accepterons pas en connaissance de cause des publicités de propriétés qui ne respectent pas cette loi. Par la présente, toutes personnes sont informées que tous les logements affichés sont disponibles sur la base de l’égalité des chances.

