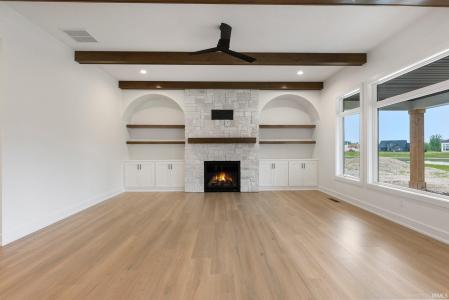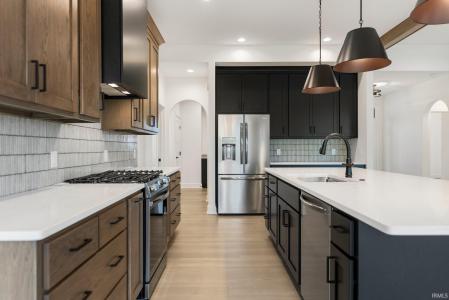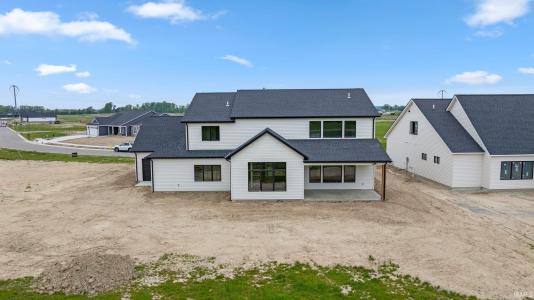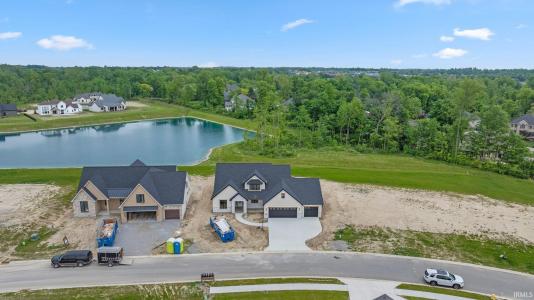10991 Kola Crossover, Fort Wayne, Indiana 46814-0087, États-Unis





Annonce par CENTURY 21 Bradley Realty, Inc.
La propriété suivante,Maison unifamiliale, située Fort Wayne, Indiana 46814-0087, États-Unis est présentement à vendre.Fort Wayne, Indiana 46814-0087, États-Unis affiche un prix de684 900 $ US.Cette propriété a 4 chambres, 3 salles de bains, Garage Attaché, Vue Sur L'eau caractéristiques.Si la propriété au Fort Wayne, Indiana 46814-0087, États-Unis ne convient pas à vos besoins, visitez le https://www.century21global.com pour voir d’autres Maisons unifamiliales à vendre au Fort Wayne .
Date mise à jour: 2 juill. 2025
#MLS: 202511051
684 900 $ US USD
- TypeMaison unifamiliale
- Chambres4
- Salles de bain3
- Superficie de la résidence/du lot
307 m² (3 307 ft²)
Caractéristiques de la propriété
Caractéristiques clés
- Garage Attaché
- Vue Sur L'eau
Détails sur la construction
- Année de construction: 2025
- État du bâtiment: Construction Neuve
Autres caractéristiques
- Caractéristiques de la propriété: Galerie
- Électroménagers: Dépot D'ordures Ventilateur Au Plafond
- Système d’air climatisé: Air Climatisé Central
Superficie
- Superficie de la propriété:
307 m² (3 307 ft²) - Superficie du terrain/lot:
1 619 m² (0,4 ac) - Chambres: 4
- Salles de bain: 3
- Chambres totales: 7
Description
*BRAND NEW Custom built masterpiece by Wannemacher Design Build with over 3300 finished sq. ft. that has 4 Bedrooms + a massive Rec Room & 3 Full Baths on a beautiful pond lot in the Chestnut Creek Subdivision! *Super open concept as you enter through the spacious foyer with a wall of windows in the Great Room overlooking the wooded area and the pond at the back. *Gorgeous built-ins around the gas log fireplace with stained wood beams overhead. *The chef's Kitchen features an extra wide island, quartz countertops, ceramic backsplash and sleek custom cabinetry with a humongous pantry that is a must see! *No need for a formal dining room with this oversized Nook area that has access to the covered back porch and hides the stairway upstairs. *The main floor owner's suite boasts a custom ceramic tile shower with dual vanities and an extra large closet for plenty of storage. *There's also another main level bedroom with access to a full bath. *The retreat on the second floor comes complete with a snack bar and a storage closet which eliminates the need for a basement. *The upper level also features two large Bedrooms and a full bath plus a nice walk-in attic. *The 3+ car garage has an extra bonus area at the back with a mini garage door that you can use for a grilling or outdoor bar area. *This home will not last long!
Emplacement
© 2025 CENTURY 21® Real Estate LLC. All rights reserved. CENTURY 21®, the CENTURY 21® Logo and C21® are registered service marks owned by CENTURY 21® Real Estate LLC. CENTURY 21® Real Estate LLC fully supports the principles of the Fair Housing Act and the Equal Opportunity Act. Each office is independently owned and operated. Listing Information is deemed reliable but is not guaranteed accurate.

Toutes les propriétés affichées dans la présente sont sujettes à la Loi fédérale sur l’habitation équitable, qui rend illégale la promotion de « toute préférence, limitation ou discrimination en lien avec la race, la couleur de la peau, la religion, le sexe, les handicaps, l’état de famille ou l’origine nationale, ou l’intention d’exercer ce type de préférence, limitation ou discrimination. » Nous n’accepterons pas en connaissance de cause des publicités de propriétés qui ne respectent pas cette loi. Par la présente, toutes personnes sont informées que tous les logements affichés sont disponibles sur la base de l’égalité des chances.

