111 REICHLEY STREET, Red Deer, Alberta T4P 3X8, Canada
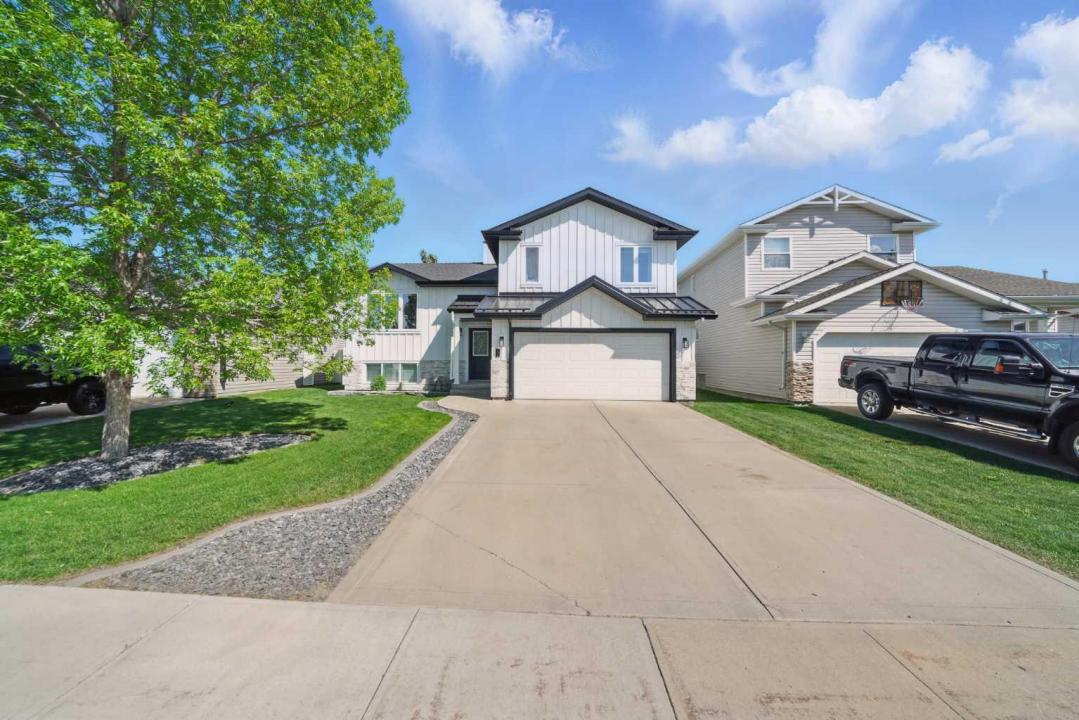
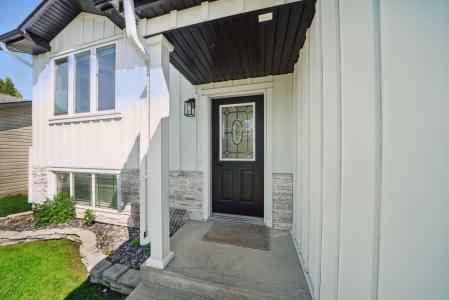
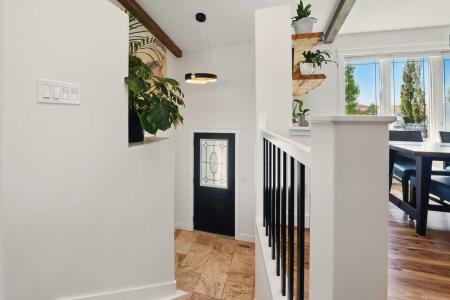
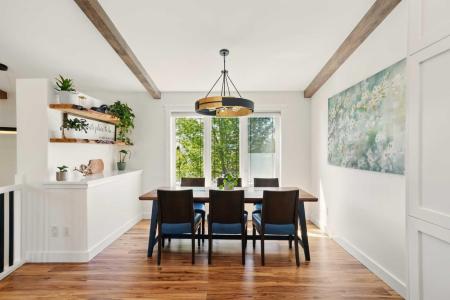
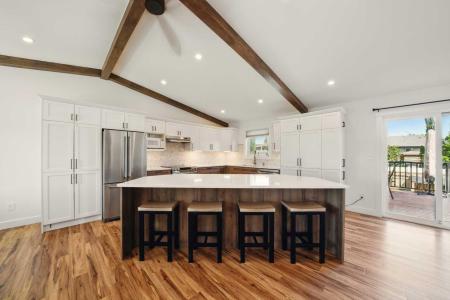
Annonce par CENTURY 21 Maximum
La propriété suivante,Accueil, située Red Deer, Alberta T4P 3X8, Canada est présentement à vendre.Red Deer, Alberta T4P 3X8, Canada affiche un prix de408 923 $ US.Cette propriété a 4 chambres, 3 salles de bains caractéristiques.Si la propriété au Red Deer, Alberta T4P 3X8, Canada ne convient pas à vos besoins, visitez le https://www.century21global.com pour voir d’autres Maisons à vendre au Red Deer .
Date mise à jour: 23 juill. 2025
#MLS: A2226279
408 923 $ US USD
560 000 $ CAD
- Chambres4
- Salles de bain3
- Superficie de la résidence/du lot
143 m² (1 535 ft²)
Caractéristiques de la propriété
Détails sur la construction
- Année de construction: 2002
Autres caractéristiques
- Caractéristiques de la propriété: Foyer
Superficie
- Superficie de la propriété:
143 m² (1 535 ft²) - Superficie du terrain/lot:
607 m² (0,15 ac) - Chambres: 4
- Salles de bain: 3
- Chambres totales: 7
Description
Incredibly well-renovated home in show home condition. The spacious tiled entry leads you into the 4 level split floor plan. There is a beautiful kitchen with 2-toned cabinets with crown moldings, full tile backsplash, wall pantry with pull-outs, a huge island, quartz counter tops, stainless steel appliances, and vaulted ceilings with beams that carry into the dining area. There is medium colored laminate flooring throughout this area. The patio doors in the dining area lead out onto the deck. Upstairs there are 3 bedrooms. The primary is quite large and has a feature wall, double closets, and a 4 pc ensuite. The other 2 bedrooms share a 4 pc bath. The carpet upstairs is all new in May 2025. The 3rd level has a family room with laminate flooring, a gas fireplace, and a door that is ground level that leads out to the yard. There is a 2nd Primary-style bedroom with custom shelving & bed frame, 2 nice-sized windows letting in tons of natural light, a walk-in closet, and an incredible ensuite with double vanities, huge tile & glass shower, and heated floors. On this level, there is also a wine/ liquor room that could also be used as cold storage. There is additional storage in the crawl space and the walk-in closet. Very nicely landscaped yard with concrete curbing, firepit area, and a garden shed with power. Renovations include: 2019- Deck & hot water tank. 2020-Basement Re-development complete with heated floors in bathroom. 2023- Upstairs reno of bedrooms, bathrooms, trim & paint. 2024-Full renovation of the kitchen, living, dining, entrance, Hardi board siding & roof. 2025-Carpet replaced. Full warranty on the exterior stone work, siding, and roof.
Emplacement
© 2025 CENTURY 21® Real Estate LLC. All rights reserved. CENTURY 21®, the CENTURY 21® Logo and C21® are registered service marks owned by CENTURY 21® Real Estate LLC. CENTURY 21® Real Estate LLC fully supports the principles of the Fair Housing Act and the Equal Opportunity Act. Each office is independently owned and operated. Listing Information is deemed reliable but is not guaranteed accurate.

Toutes les propriétés affichées dans la présente sont sujettes à la Loi fédérale sur l’habitation équitable, qui rend illégale la promotion de « toute préférence, limitation ou discrimination en lien avec la race, la couleur de la peau, la religion, le sexe, les handicaps, l’état de famille ou l’origine nationale, ou l’intention d’exercer ce type de préférence, limitation ou discrimination. » Nous n’accepterons pas en connaissance de cause des publicités de propriétés qui ne respectent pas cette loi. Par la présente, toutes personnes sont informées que tous les logements affichés sont disponibles sur la base de l’égalité des chances.

