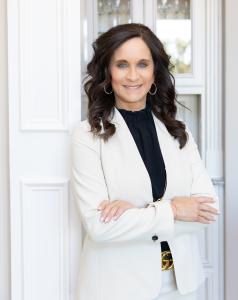135 Neal Pointe Drive, Chesnee, Caroline Du Sud 29323, États-Unis





Annonce par CENTURY 21 Blackwell & Co. Realty, Inc.
La propriété suivante,Maison unifamiliale, située Chesnee, Caroline Du Sud 29323, États-Unis est présentement à vendre. Chesnee, Caroline Du Sud 29323, États-Unis affiche un prix de1 850 000 $ US. Cette propriété a 5 chambres , 5 salles de bains , Cul-de-sac, Bord De L'eau, Garage Attaché, Creusée, Vue Sur L'eau caractéristiques. Si la propriété au Chesnee, Caroline Du Sud 29323, États-Unis ne convient pas à vos besoins, visitez le https://www.century21global.com pour voir d’autres Maisons unifamiliales à vendre au Chesnee .
Date mise à jour: 4 juin 2025
#MLS: 324285
1 850 000 $ US USD
- TypeMaison unifamiliale
- Chambres5
- Salles de bain5
- Superficie de la résidence/du lot
587 m² (6 323 ft²)
Caractéristiques de la propriété
Caractéristiques clés
- Cul-de-sac
- Bord De L'eau
- Garage Attaché
- Creusée
- Vue Sur L'eau
Détails sur la construction
- Année de construction: 2016
Autres caractéristiques
- Caractéristiques de la propriété: Véranda Avec Moustiquaire Garage Ascenseur Patio Foyer
- Électroménagers: Four / Cuisinière Four Double Microondes Dépot D'ordures Ventilateur Au Plafond Lave-vaisselle Compacteur De Déchets
- Système d’air climatisé: Air Climatisé Central
- Système de chauffage: Thermopompe
- Garages: 2
Superficie
- Superficie de la propriété:
587 m² (6 323 ft²) - Superficie du terrain/lot:
2 064 m² (0,51 ac) - Chambres: 5
- Salles de bain: 5
- Chambres totales: 10
Description
Waterfront home on Lake Blalock! Vacation year-round right at home! Relax in this haven of tranquility. As you enter the home, you'll immediately be welcomed by the stunning lake views seen from the wall of windows! The entry opens to a dramatic open floor plan with a magnificent great room with a gas log fireplace and custom-built-ins. The sunroom adjoins and is the perfect venue to enjoy your morning coffee and soak in the beautiful water views. The chef of the home will love the fully equipped kitchen complete with Bosch appliances, induction cooktop, double ovens, drawer microwave, granite countertops, a walk in pantry, and a built in bar space. The breakfast area overlooks the lake and adds just the right touch to casual meals at home. For a more formal setting, the dining room provides a more sophisticated setting with its unique ceiling detail, cove lighting, and an elegant chandelier. The home office is conveniently located off the foyer as well. The primary suite has many features that include a tray ceiling, a sitting area, a workout space, custom-built-in's for clothing and/or storage, and a spacious walk-in closet. The primary bathroom showcases Quartz countertops, a jetted tub with a custom-stained glass window, a tile shower, and a water closet with a bidet. The main level guest rooms share a hall bath. The elevator or stairs help you transition to the lower level. The lower level is the entertainment mecca of the home, complete with a full wet bar/kitchenette area, huge recreational room, two additional guest suites with private bathrooms, and an unfinished space that is perfect for a workshop, lake gear, or pool equipment. Walk right outside to the in-ground gunite, saltwater pool. Take a short walk to the water to your private dock with an electric boat lift. Enjoy sunsets or go for a swim. You will not find a better venue for lake living than here!


