173 Shreeve Road, Canning Vale, WA 6155, Australie
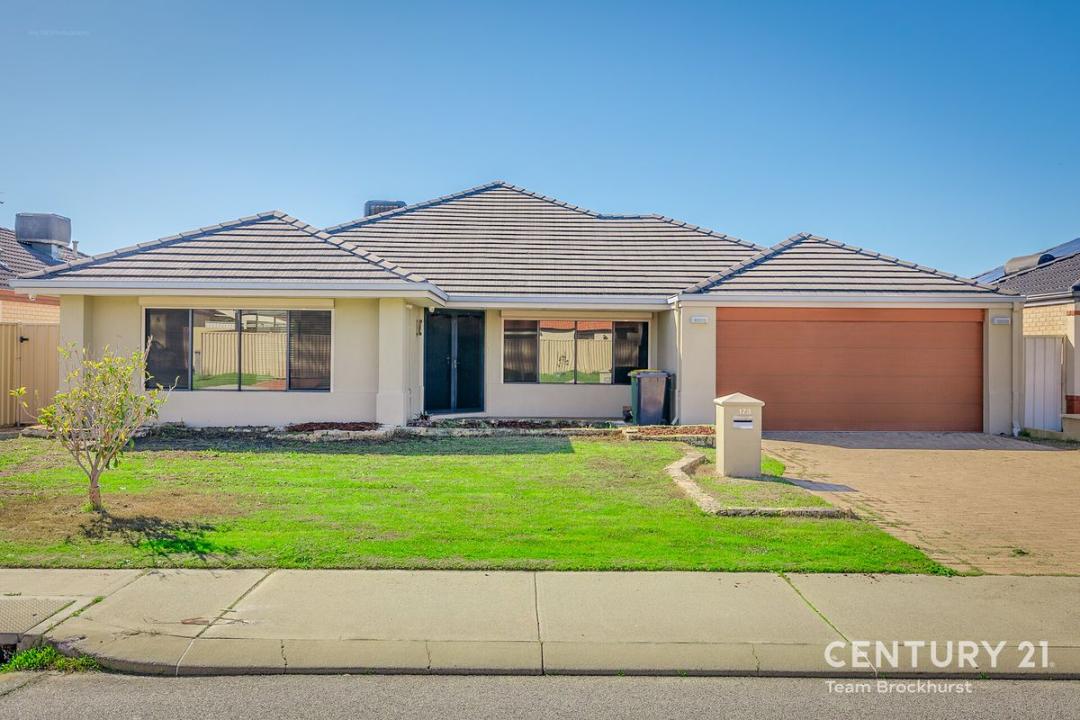
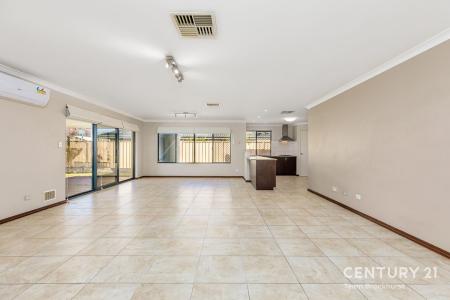
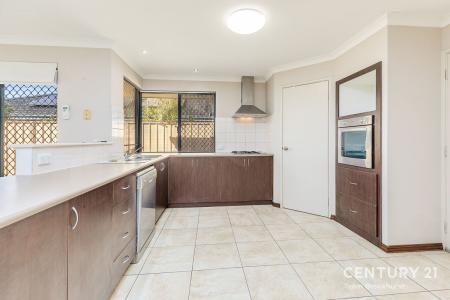
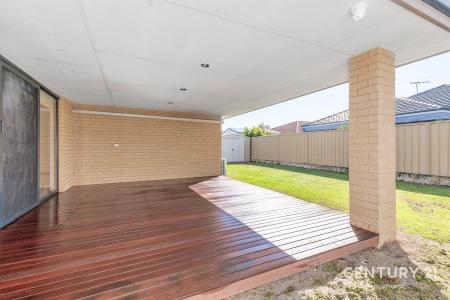
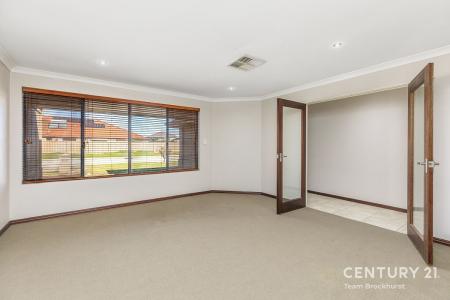
Annonce par CENTURY 21 Team Brockhurst
La propriété suivante,Maison unifamiliale, située à Canning Vale, WA 6155, Australie est présentement à louée.Canning Vale, WA 6155, Australie affiche un prix de$850 per week.Cette propriété a 4 chambres, 2 salles de bains caractéristiques.Si la propriété située au Canning Vale, WA 6155, Australie ne convient pas à vos besoins, recherchez WA l’immobilier pour voir d’autres Maisons unifamiliales à louer au Canning Vale .
Date mise à jour: 16 juill. 2025
#MLS: 588238
$850 per week
- TypeMaison unifamiliale
- Chambres4
- Salles de bain2
Caractéristiques de la propriété
Autres caractéristiques
- Garages: 2
Superficie
- Chambres: 4
- Salles de bain: 2
- Chambres totales: 6
Description
PLEASE REGISTER FOR HOME OPEN TIMES - NOTE: YOU MUST INSPECT THE PROPERTY FOR AN APPLICATION. THANK YOU.
AVAILABLE FROM THE 30TH JULY 2025
Situated in an ideal location, within a short walk from Caledonia Primary School, this beautifully presented 4-bedroom, 2-bathroom family home is being offered to the market For Lease. Step inside and feel instantly at ease in the spacious, light-filled floor plan ideally designed for growing families.
Upon entering, you're greeted by a large formal lounge with twin French doors that frame the views of the front gardens. The open plan living area seamlessly connects the family room, dining space, and a well-appointed kitchen complete with a breakfast bar, built-in pantry, and dishwasher—perfect for family meals and entertaining.
The palatial master suite features his and hers walk-in robes, a beautifully designed ensuite with a corner spa bath, and a recessed shower—an ideal retreat after a long day. The secondary bedrooms come conveniently appointed with built-robes whilst the 4th bedroom enjoys semi-ensuite access to a central bathroom.
FEATURES:
* Large formal lounge framed with twin French doors and enjoying views across the front gardens.
* Light-filled open plan living joining the family, dining and kitchen.
* Well-appointed kitchen complete with dishwasher, breakfast bar and built-in pantry.
* Built-in robes are available in the minor bedrooms.
* Bedroom 4 enjoys semi-ensuite access to the second bathroom.
* Central bathroom, ideal for families with a separate bath and shower.
* Ducted air conditioning throughout.
* Split system air conditioning available in the open plan.
* Palatial master suite offerings his and hers walk-in robes and beautifully designed ensuite with corner spa bath, and recessed shower.
* Private parking for two cars in the garage behind a remote operated door.
* Generous alfresco entertaining area set on top of timber decking.
* Good-sized yard with a lovely lawn area for young children to enjoy.
Outside, relax under the generous alfresco entertaining area atop timber decking, perfect for gatherings or quiet evenings. The property offers easy access to Livingston Marketplace and The Vale Shopping Centre, with Canning Vale College nearby—combining convenience with a peaceful neighbourhood setting.
Agent: Ann Campbell
Mobile: 0476 965 206
Lease: 12 Months
Bond: $3,400.00
Available: 30th July 2025
Photos: Please note that these photos are old photos on file and may not reflect the current condition, we would recommend an internal viewing closer to the available date for
accuracy.
RENTAL SCAM PROTECTION WARNING: For your safety, remember that Team Brockhurst Property Management is the sole managing agent of this property. We advertise our available rentals exclusively through established real estate websites and never through Facebook Marketplace or similar buy-and-sell avenues. If you encounter this property advertised elsewhere, please report it immediately.
Disclaimer: This description has been prepared for advertising and marketing purposes only. You must make your own independent investigations and rely on your own personal judgment about the information included in this advertisement as we provided this information without any implied warranty as to the accuracy or currency.
Emplacement
© 2025 CENTURY 21® Real Estate LLC. All rights reserved. CENTURY 21®, the CENTURY 21® Logo and C21® are registered service marks owned by CENTURY 21® Real Estate LLC. CENTURY 21® Real Estate LLC fully supports the principles of the Fair Housing Act and the Equal Opportunity Act. Each office is independently owned and operated. Listing Information is deemed reliable but is not guaranteed accurate.

Toutes les propriétés affichées dans la présente sont sujettes à la Loi fédérale sur l’habitation équitable, qui rend illégale la promotion de « toute préférence, limitation ou discrimination en lien avec la race, la couleur de la peau, la religion, le sexe, les handicaps, l’état de famille ou l’origine nationale, ou l’intention d’exercer ce type de préférence, limitation ou discrimination. » Nous n’accepterons pas en connaissance de cause des publicités de propriétés qui ne respectent pas cette loi. Par la présente, toutes personnes sont informées que tous les logements affichés sont disponibles sur la base de l’égalité des chances.

