20333 Boundary Rd, Chassell, Michigan 49916, États-Unis
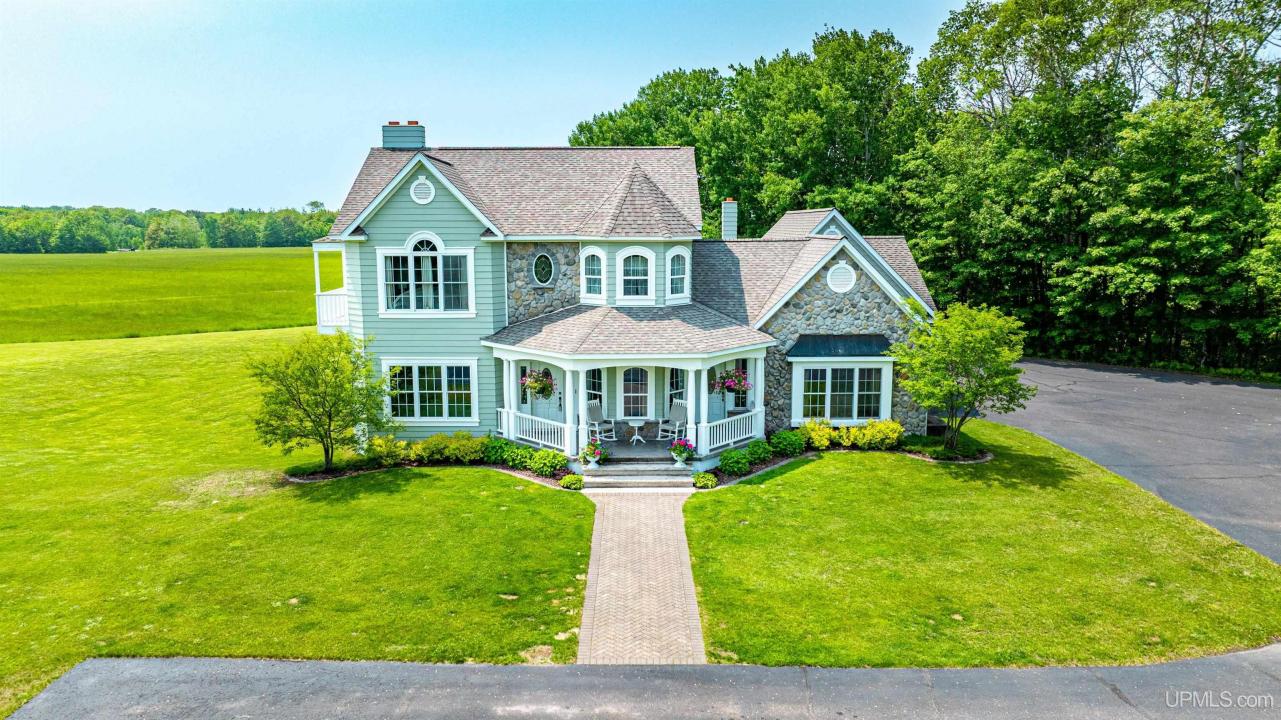
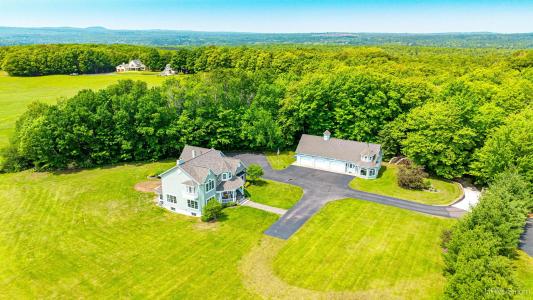
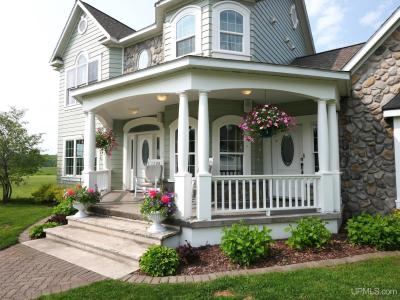
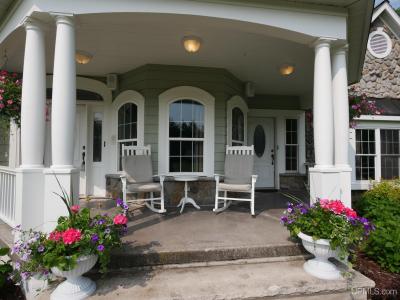
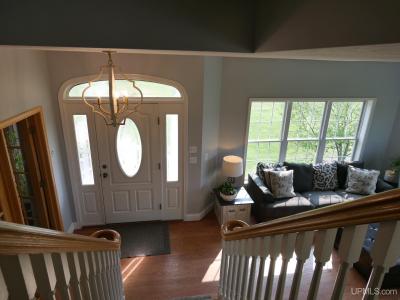
Annonce par CENTURY 21 Affiliated
La propriété suivante,Maison unifamiliale, située Chassell, Michigan 49916, États-Unis est présentement à vendre.Chassell, Michigan 49916, États-Unis affiche un prix de698 500 $ US.Cette propriété a 4 chambres, 5 salles de bains, Garage Attaché, Garage Séparé caractéristiques.Si la propriété au Chassell, Michigan 49916, États-Unis ne convient pas à vos besoins, visitez le https://www.century21global.com pour voir d’autres Maisons unifamiliales à vendre au Chassell .
Date mise à jour: 29 juin 2025
#MLS: 50178050
698 500 $ US USD
- TypeMaison unifamiliale
- Chambres4
- Salles de bain5
- Superficie de la résidence/du lot
387 m² (4 166 ft²)
Caractéristiques de la propriété
Caractéristiques clés
- Garage Attaché
- Garage Séparé
Détails sur la construction
- Année de construction: 1997
Autres caractéristiques
- Caractéristiques de la propriété: Galerie Garage Balcon Patio
- Système d’air climatisé: Air Climatisé Central
Superficie
- Superficie de la propriété:
387 m² (4 166 ft²) - Chambres: 4
- Salles de bain: 5
- Chambres totales: 9
Description
Private country setting for this beautiful home located approximately 5.5+/- miles from Houghton and Michigan Technological University! The home has 4 bedrooms, 2 full bathrooms and 2 half baths plus a sauna with shower! The main floor included the eat-in kitchen, dining room, living room with woodstove, office, half bath, sauna with dressing room, mudroom with laundry (6x5) and connects to the attached 1 car garage. Kitchen has granite counters, great cabinet storage and direct access to the backyard patio. Upstairs there is the primary bedroom suite, 2 bedrooms with a shared 3/4 bathroom. The 4th bedroom is a bedroom suite with living area and 3/4 bathroom located off the kitchen in its own private area. The lower level includes two living/recreation areas, one with direct access to the outside. The most recent updates to the home include sauna flooring, woodstove in living room, upper and front areas of main home roof, updated some plumbing fixtures, built-in oven/microwave, washer (2025), dryer (2025), balcony off primary bedroom, portion of the driveway replaced with concrete, painted exterior of the home. The detached 3 car garage with home office and/or guest area adds more value to this property! There is approximately 1,259+/- finished square feet on the two levels including office/living area, 1/2 bathroom on the main floor and open living/kitchenette, bedroom and unfinished storage on the upper level. From the private setting, the inviting country sitting porch in the front, the back patio and all of the living spaces within you will find so much enjoyment for your lifestyle! Most of the features listed apply to the main home. There is heat in the detached garage space and finished area. The seller has winterized the finished space during colder months. House has oil heat. Guest house has propane heat. Lot size: 422x656x274x26x43x83x165x253x180x187x226x324xTBD+/- ********* NOTICE: All information believed accurate but not warranted. Buyer recommended to inspect & verify all aspects of the property & bares all risks for any inaccuracies including but not limited to estimated acreage, lot location/size, square footage, utilities (availability & costs associated). Real estate taxes are subject to change (possibly significant) & municipality reassessment after sale. Buyer should NOT assume that buyer's tax bills will be similar to the seller's current tax bills. Taxes are not zero. Audio/video recording devices may be present on property and entering the property shall be considered consent to be recorded. OFFERS: 72 hours response time requested on offers. Seller, at seller's sole discretion, with or without notice, reserves the right to set and/or modify offer submission & response deadlines.
Emplacement
© 2025 CENTURY 21® Real Estate LLC. All rights reserved. CENTURY 21®, the CENTURY 21® Logo and C21® are registered service marks owned by CENTURY 21® Real Estate LLC. CENTURY 21® Real Estate LLC fully supports the principles of the Fair Housing Act and the Equal Opportunity Act. Each office is independently owned and operated. Listing Information is deemed reliable but is not guaranteed accurate.

Toutes les propriétés affichées dans la présente sont sujettes à la Loi fédérale sur l’habitation équitable, qui rend illégale la promotion de « toute préférence, limitation ou discrimination en lien avec la race, la couleur de la peau, la religion, le sexe, les handicaps, l’état de famille ou l’origine nationale, ou l’intention d’exercer ce type de préférence, limitation ou discrimination. » Nous n’accepterons pas en connaissance de cause des publicités de propriétés qui ne respectent pas cette loi. Par la présente, toutes personnes sont informées que tous les logements affichés sont disponibles sur la base de l’égalité des chances.

