2049 WAKELY STREET, Oakville (wo West), Ontario L6L 2K3, Canada
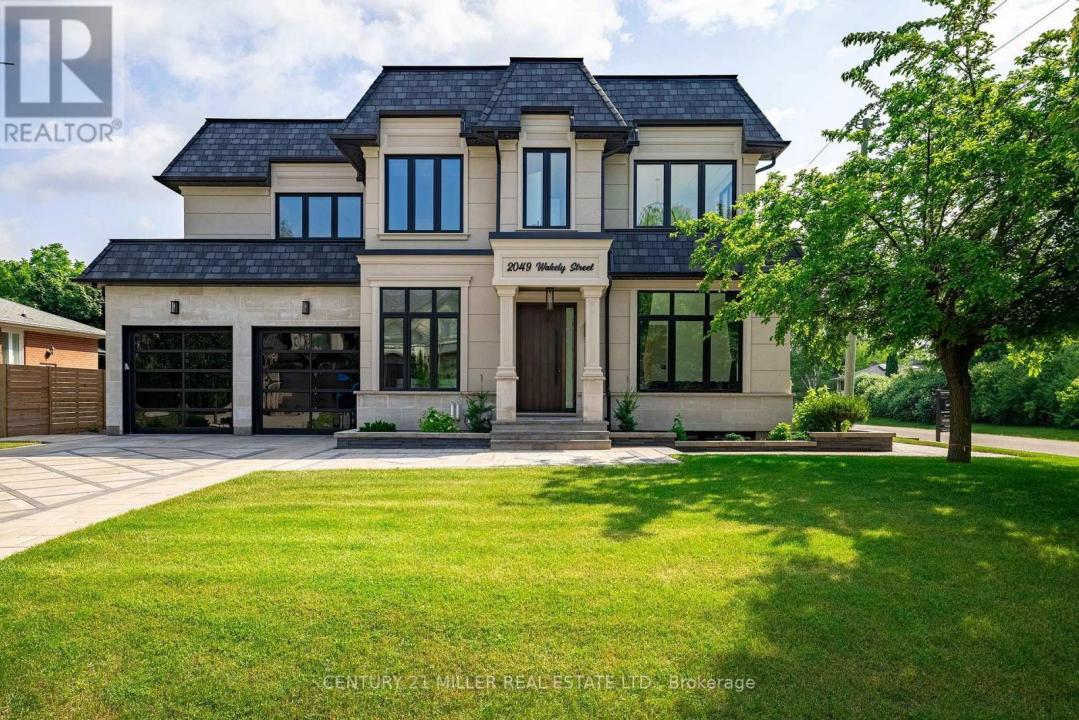
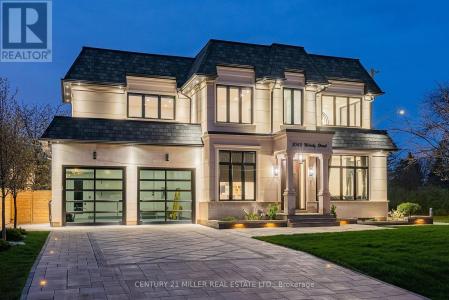
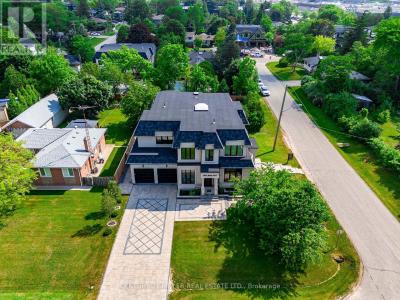
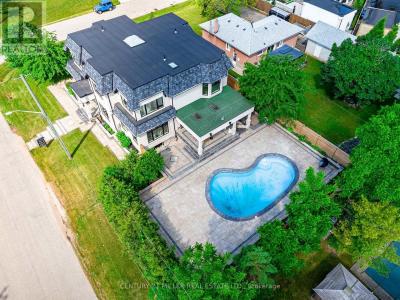
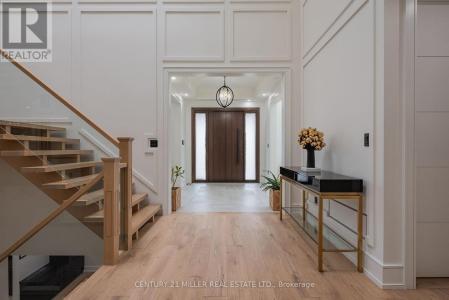
Annonce par CENTURY 21 Miller Real Estate Ltd. Brokerage
La propriété suivante,Accueil, située Oakville (wo West), Ontario L6L 2K3, Canada est présentement à vendre.Oakville (wo West), Ontario L6L 2K3, Canada affiche un prix de2 919 418 $ US.Cette propriété a 5 chambres, 7 salles de bains caractéristiques.Si la propriété au Oakville (wo West), Ontario L6L 2K3, Canada ne convient pas à vos besoins, visitez le https://www.century21global.com pour voir d’autres Maisons à vendre au Oakville (wo West) .
Date mise à jour: 25 juin 2025
#MLS: W12241732
2 919 418 $ US USD
3 998 000 $ CAD
- Chambres5
- Salles de bain7
Caractéristiques de la propriété
Autres caractéristiques
- Caractéristiques de la propriété: Foyer
- Système d’air climatisé: Air Climatisé Central (de Secteur)
- Système de chauffage: Air Forcé
Superficie
- Chambres: 5
- Salles de bain: 7
- Chambres totales: 12
Description
Set on a quiet street in one of south west Oakville's most sought-after neighbourhoods, this newly completed 2023 custom-built French château-inspired residence exemplifies elevated living through magnificent design, craftsmanship, and technology. The exterior façade is elegantly composed of smooth stucco and limestone detailing, crowned by a steeply pitched, multi-tiered mansard roof. A designer kitchen by Landmark Kitchen Concepts anchors the heart of the home, complete with panel-ready Sub-Zero and Wolf appliances, a bold Cristallo quartzite island, pot filler, and integrated lighting. The chef's kitchen, equipped with a gas range and double oven, is discretely tucked behind for seamless entertaining, flanked by a butler's entry and walk-in servery. The family room is an architectural showpiece with double-height ceilings, oversized picture windows overlooking the pool, a bespoke three-way fireplace, and custom lighting. Adjacent formal living and dining areas are finished with Versace wallpaper and tiles, and curated designer light fixtures from Lando Lighting. The upper level features four spacious bedrooms, each with its own ensuite bathroom and walk-in closet. The primary suite is a true retreat, offering a lounge area with a sleek linear fireplace, triple-aspect windows, a fully outfitted dressing room with a skylight, and a five-piece spa-inspired ensuite with heated floors, a freestanding tub, steam shower. The walk-out lower level is designed for multi-functional living, including a private guest bedroom with ensuite, a gym enclosed space with mirrored walls and picture windows, a statement-making entertainment lounge with slatted wood feature wall, bar, and fireplace, and a soundproofed theatre ready for film nights. Designed with intentionality, scale, and quality at every turn, this home offers a rare combination of timeless design, innovative features, and a prestigious location in one of Oakville's most coveted neighbourhoods. (id:42016)
Emplacement
© 2025 CENTURY 21® Real Estate LLC. All rights reserved. CENTURY 21®, the CENTURY 21® Logo and C21® are registered service marks owned by CENTURY 21® Real Estate LLC. CENTURY 21® Real Estate LLC fully supports the principles of the Fair Housing Act and the Equal Opportunity Act. Each office is independently owned and operated. Listing Information is deemed reliable but is not guaranteed accurate.

Toutes les propriétés affichées dans la présente sont sujettes à la Loi fédérale sur l’habitation équitable, qui rend illégale la promotion de « toute préférence, limitation ou discrimination en lien avec la race, la couleur de la peau, la religion, le sexe, les handicaps, l’état de famille ou l’origine nationale, ou l’intention d’exercer ce type de préférence, limitation ou discrimination. » Nous n’accepterons pas en connaissance de cause des publicités de propriétés qui ne respectent pas cette loi. Par la présente, toutes personnes sont informées que tous les logements affichés sont disponibles sur la base de l’égalité des chances.

