25228 Corwin Court, Sioux City, Iowa 51108, États-Unis
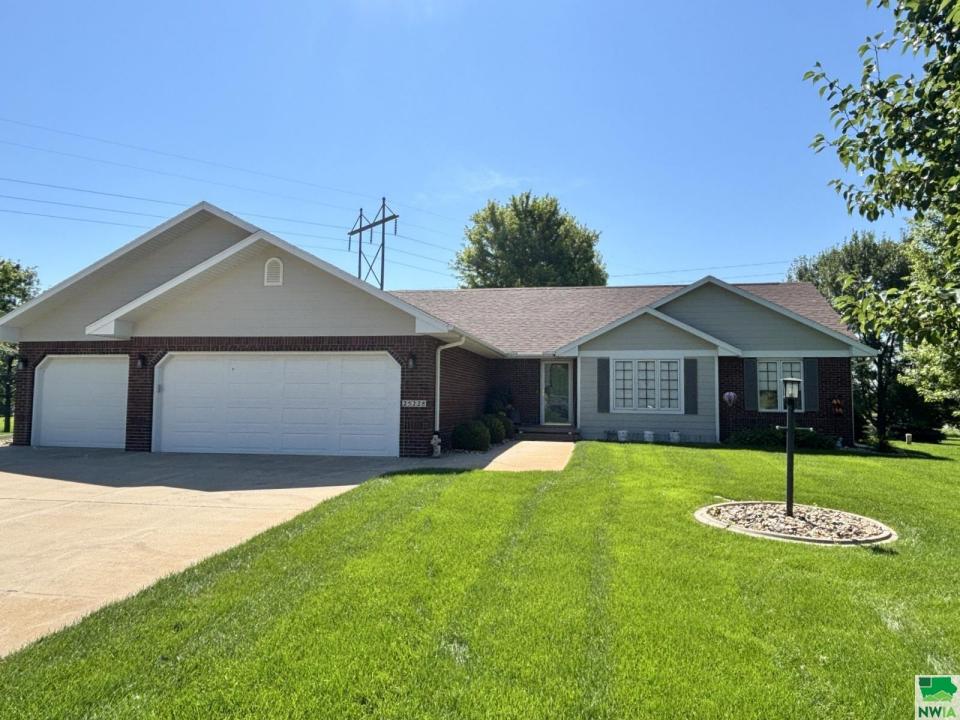
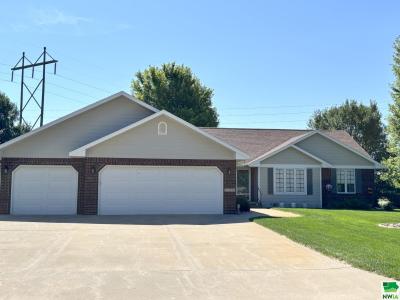
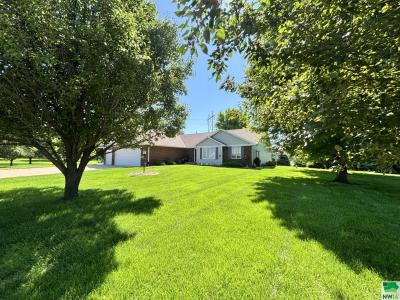
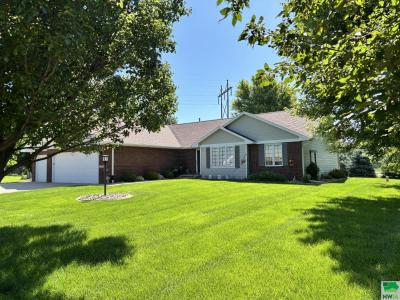
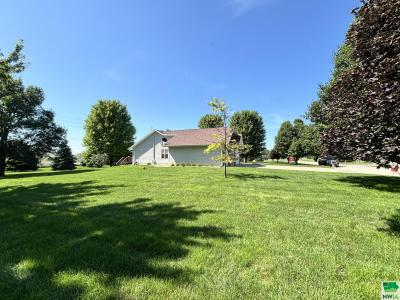
Annonce par CENTURY 21 ProLink
La propriété suivante,Maison unifamiliale, située Sioux City, Iowa 51108, États-Unis est présentement à vendre.Sioux City, Iowa 51108, États-Unis affiche un prix de500 000 $ US.Cette propriété a 3 chambres, 4 salles de bains, Ranch Plain Pied caractéristiques.Si la propriété au Sioux City, Iowa 51108, États-Unis ne convient pas à vos besoins, visitez le https://www.century21global.com pour voir d’autres Maisons unifamiliales à vendre au Sioux City .
Date mise à jour: 23 juill. 2025
#MLS: 829464
500 000 $ US USD
- TypeMaison unifamiliale
- Chambres3
- Salles de bain4
- Superficie de la résidence/du lot
215 m² (2 309 ft²)
Caractéristiques de la propriété
Caractéristiques clés
- Ranch Plain Pied
Détails sur la construction
- Année de construction: 2002
- État du bâtiment: Construction Neuve
- Style: Ranch Plain Pied
Autres caractéristiques
- Garages: 3
Superficie
- Superficie de la propriété:
215 m² (2 309 ft²) - Superficie du terrain/lot:
3 845 m² (0,95 ac) - Chambres: 3
- Salles de bain: 4
- Chambres totales: 7
Description
Spectacular Plymouth Co property on the NE side of Sioux City with easy access to all city amenities, yet affording that spacious country feel. Very well maintained home (see list of maintenance and improvements) which is move-in ready on nearly an acre lot. Many trees and a beautiful lawn frame this high quality home built by John Small in 2002. (If you are familiar with homes built by Small, you'll sense the quality of craftsmanship the minute you walk in the door.) A welcoming foyer opens to an expansive open concept living area with vaulted ceiling, large living room; HUGE kitchen with maple cabinets, newer appliances, quartz counter tops, and breakfast bar; formal dining and additional dinette in kitchen. The main floor master is also sizeable and includes a private 3/4 bath and 6x10 WIC. A second bedroom, a den with french doors (could be third main floor bedroom) a large full bath and a laundry room with cabinetry, toilet and laundry sink complete the main level. The lower level has a large bedroom with egress and walk in closet and a huge full bath with stall shower and corner spa tub. The rest of the basement is semi finished with some walls sheetrocked and two additional egress windows in place, so would be easy to complete for additional living space/bedrooms. Other features include a 16x16 deck, poured foundation, geothermal HVAC, Marathon water heater, water softener, sprinkler system, private well and septic system. The attached 3 car garage will provide plenty of room for vehicles and extras. New shingles and garage doors in 2023 and new Renewal Windows by Anderson will be installed prior to close, a huge expense already covered for the new owner!
Emplacement
© 2025 CENTURY 21® Real Estate LLC. All rights reserved. CENTURY 21®, the CENTURY 21® Logo and C21® are registered service marks owned by CENTURY 21® Real Estate LLC. CENTURY 21® Real Estate LLC fully supports the principles of the Fair Housing Act and the Equal Opportunity Act. Each office is independently owned and operated. Listing Information is deemed reliable but is not guaranteed accurate.

Toutes les propriétés affichées dans la présente sont sujettes à la Loi fédérale sur l’habitation équitable, qui rend illégale la promotion de « toute préférence, limitation ou discrimination en lien avec la race, la couleur de la peau, la religion, le sexe, les handicaps, l’état de famille ou l’origine nationale, ou l’intention d’exercer ce type de préférence, limitation ou discrimination. » Nous n’accepterons pas en connaissance de cause des publicités de propriétés qui ne respectent pas cette loi. Par la présente, toutes personnes sont informées que tous les logements affichés sont disponibles sur la base de l’égalité des chances.

