25 SCOUTS PLACE, St John's, Terre-Neuve-et-Labrador A1S 1P5, Canada
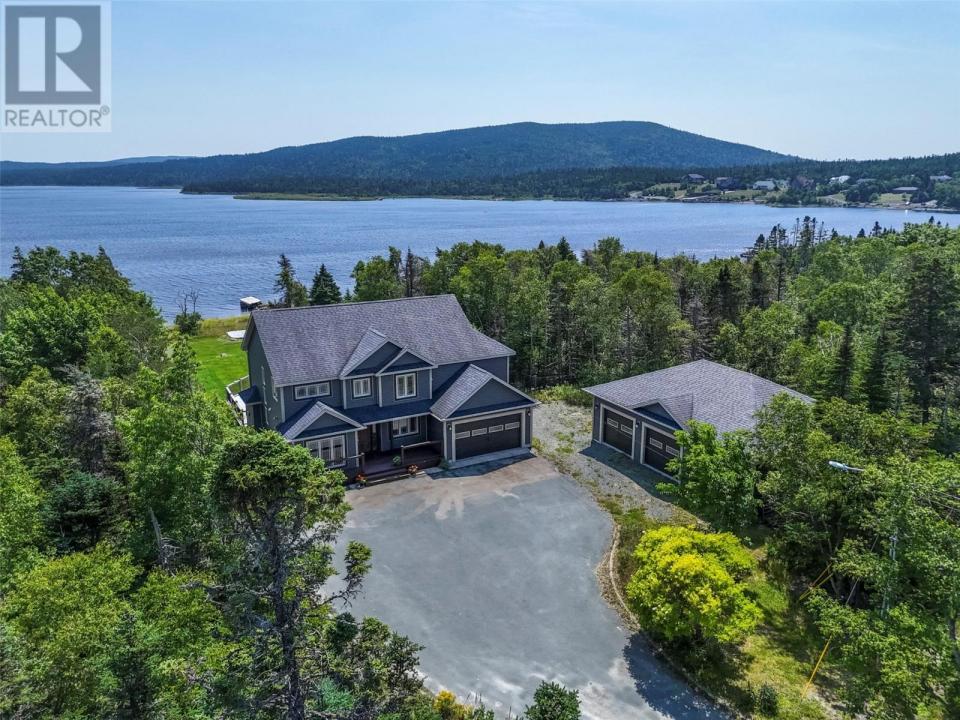
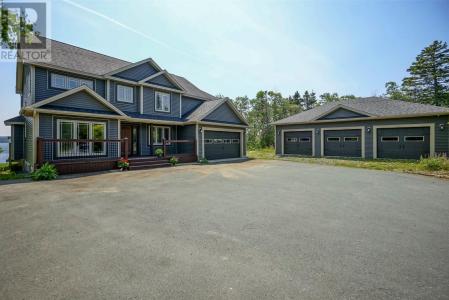
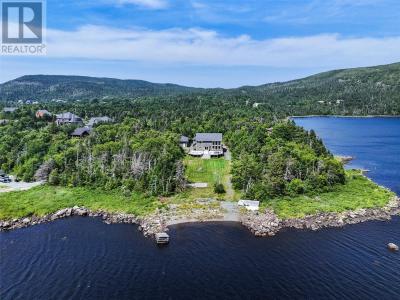
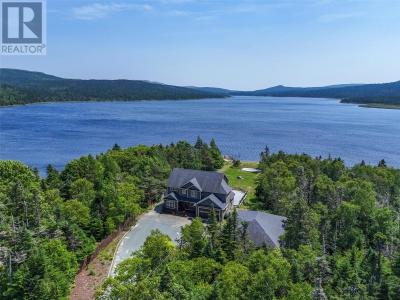
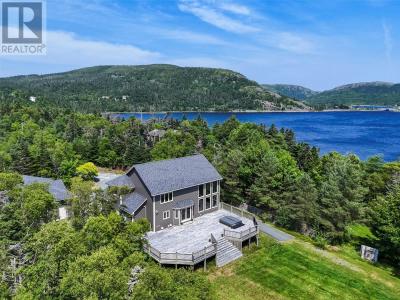
Annonce par CENTURY 21 Seller's Choice Inc.
La propriété suivante,Accueil, située St John's, Terre-Neuve-et-Labrador A1S 1P5, Canada est présentement à vendre.St John's, Terre-Neuve-et-Labrador A1S 1P5, Canada affiche un prix de746 404 $ US.Cette propriété a 5 chambres, 4 salles de bains caractéristiques.Si la propriété au St John's, Terre-Neuve-et-Labrador A1S 1P5, Canada ne convient pas à vos besoins, visitez le https://www.century21global.com pour voir d’autres Maisons à vendre au St John's .
Date mise à jour: 19 juill. 2025
#MLS: 1288072
746 404 $ US USD
1 025 000 $ CAD
- Chambres5
- Salles de bain4
- Superficie de la résidence/du lot
360 m² (3 880 ft²)
Caractéristiques de la propriété
Détails sur la construction
- Année de construction: 2015
Autres caractéristiques
- Système d’air climatisé: Air Climatisé Central (de Secteur)
- Système de chauffage: Air Forcé
Superficie
- Superficie de la propriété:
360 m² (3 880 ft²) - Chambres: 5
- Salles de bain: 4
- Chambres totales: 9
Description
LUXURY PRIVATE WATERFRONT LIVING, 5 BED | 3.5 BATH | 3-BAY GARAGE | 1 ACRE | 200' FRONTAGE ON SECOND POND. Just 20 Minutes from DOWNTOWN ST. JOHN'S! This executive one-of-a-kind waterfront home offers the perfect blend of privacy, luxury, and outdoor living on a stunning 1-acre lot with 200 feet of private pond frontage. Whether you're launching a Seadoo, paddleboard, or relaxing in the hot tub on your 1,500 sq/ft south-facing deck, this is the lifestyle you've been dreaming of! Featuring 5 spacious bedrooms, 3.5 bathrooms, and over 3800 sq/ft of living space, this home is a showstopper from the moment you enter. The grand foyer includes a convenient mudroom with direct access to the attached 2-car garage. A custom floating staircase and 16’ ceilings highlight the breathtaking open-concept living area, all designed to maximize those panoramic lake views. The chef’s kitchen includes a massive walk-in pantry and flows beautifully into the dining and living areas. Upstairs, the primary suite features beautiful views, a spa-inspired ensuite, and a generous walk-in closet. Three additional bedrooms, full bath, and laundry complete the upper level. The fully developed basement includes a large family room, office, additional bedroom, full bath, and ample storage space. An additional 3-bay detached garage (heated with mini split) offers the perfect space for your collector car, ATVs, or watercraft. Efficient dual-zone forced air heat pump system ensures year round comfort. (id:42016)
Emplacement
© 2025 CENTURY 21® Real Estate LLC. All rights reserved. CENTURY 21®, the CENTURY 21® Logo and C21® are registered service marks owned by CENTURY 21® Real Estate LLC. CENTURY 21® Real Estate LLC fully supports the principles of the Fair Housing Act and the Equal Opportunity Act. Each office is independently owned and operated. Listing Information is deemed reliable but is not guaranteed accurate.

Toutes les propriétés affichées dans la présente sont sujettes à la Loi fédérale sur l’habitation équitable, qui rend illégale la promotion de « toute préférence, limitation ou discrimination en lien avec la race, la couleur de la peau, la religion, le sexe, les handicaps, l’état de famille ou l’origine nationale, ou l’intention d’exercer ce type de préférence, limitation ou discrimination. » Nous n’accepterons pas en connaissance de cause des publicités de propriétés qui ne respectent pas cette loi. Par la présente, toutes personnes sont informées que tous les logements affichés sont disponibles sur la base de l’égalité des chances.

