2638 S Rustin Street, Sioux City, Iowa 51106, États-Unis
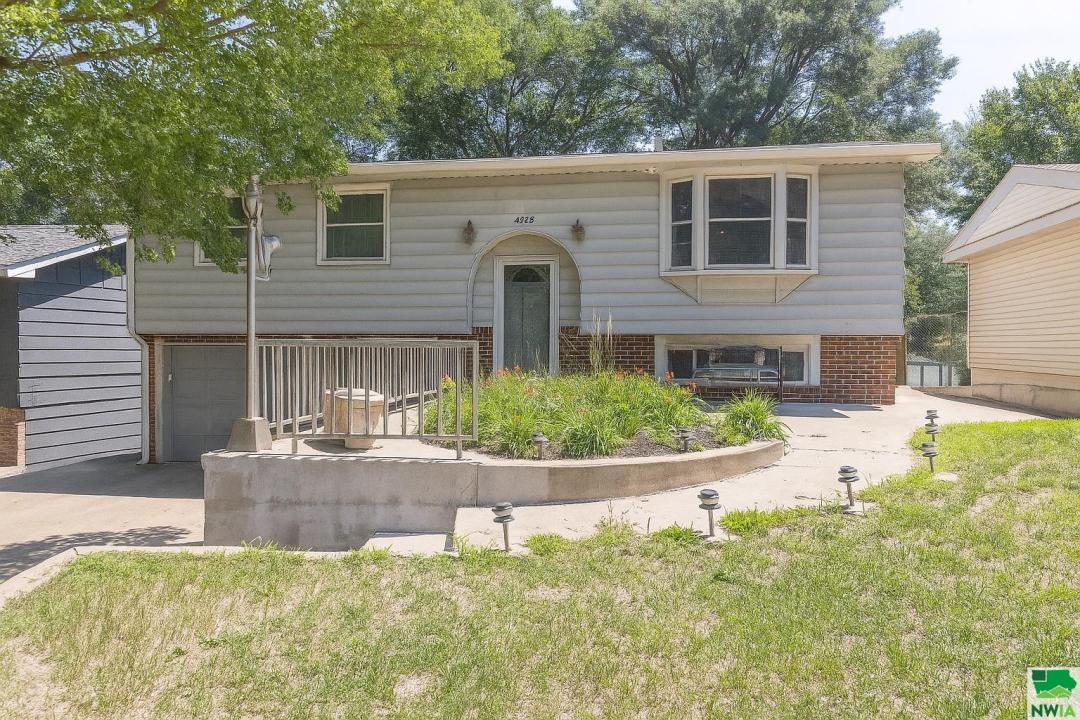
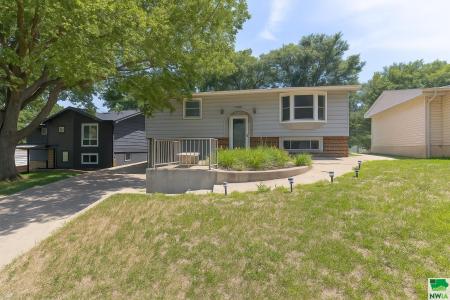
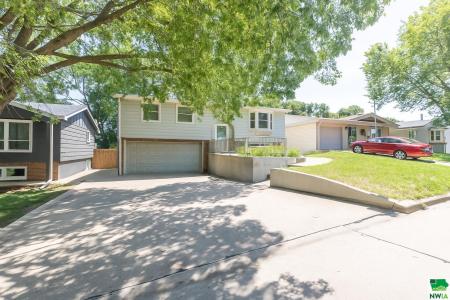
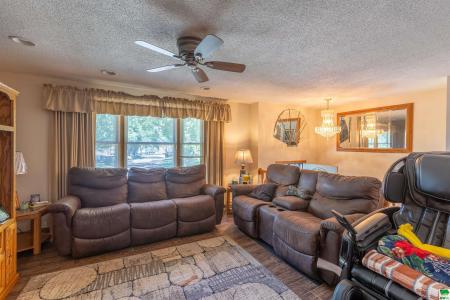
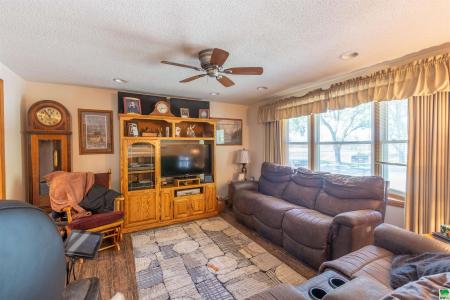
Annonce par CENTURY 21 ProLink
La propriété suivante,Maison unifamiliale, située Sioux City, Iowa 51106, États-Unis est présentement à vendre.Sioux City, Iowa 51106, États-Unis affiche un prix de290 000 $ US.Cette propriété a 2 chambres, 3 salles de bains caractéristiques.Si la propriété au Sioux City, Iowa 51106, États-Unis ne convient pas à vos besoins, visitez le https://www.century21global.com pour voir d’autres Maisons unifamiliales à vendre au Sioux City .
Date mise à jour: 1 août 2025
#MLS: 829491
290 000 $ US USD
- TypeMaison unifamiliale
- Chambres2
- Salles de bain3
- Superficie de la résidence/du lot
250 m² (2 696 ft²)
Caractéristiques de la propriété
Détails sur la construction
- Année de construction: 1975
Autres caractéristiques
- Garages: 2
Superficie
- Superficie de la propriété:
250 m² (2 696 ft²) - Superficie du terrain/lot:
607 m² (0,15 ac) - Chambres: 2
- Salles de bain: 3
- Chambres totales: 5
Description
This is not your typical split-level home, it’s so much more! Several thoughtful upgrades have transformed this property into a spacious home, including heated floors throughout and the large addition to the back of the home. This addition created a beautiful 4 season room featuring elevated ceilings, a gas fireplace, sliders to the back yard and several large windows for natural lighting. The master bedroom was also expanded with space for an office or living area, sliders to a private deck, and a hot tub room fully equipped with water lines and a drain pump. You’ll also find a ¾ bathroom with a walk-in shower located in the master bedroom. Across the hall is the second bedroom. Originally designed as two bedrooms, this main-floor space has been converted into one expansive bedroom with dual closets and plenty of room. This space could be converted back into two separate bedrooms if desired. The kitchen has been updated with stainless steel appliances and quartz countertops. Both kitchen and living room feature heated flooring and main floor laundry off the kitchen for added convenience. The basement features a ½ bathroom, family room and a wet bar ready for entertaining. Off the basement is the attached two stall garage, as well as a workshop room for all your tools. Outside the walkout basement you’ll find a large, shaded deck and a shed for added storage space. Added features include a Rain Bird sprinkler system and a backup generator. This great home sits at the top of a quiet dead-end street and is waiting for you to make it home. Seller is related to the listing agent.
Emplacement
© 2025 CENTURY 21® Real Estate LLC. All rights reserved. CENTURY 21®, the CENTURY 21® Logo and C21® are registered service marks owned by CENTURY 21® Real Estate LLC. CENTURY 21® Real Estate LLC fully supports the principles of the Fair Housing Act and the Equal Opportunity Act. Each office is independently owned and operated. Listing Information is deemed reliable but is not guaranteed accurate.

Toutes les propriétés affichées dans la présente sont sujettes à la Loi fédérale sur l’habitation équitable, qui rend illégale la promotion de « toute préférence, limitation ou discrimination en lien avec la race, la couleur de la peau, la religion, le sexe, les handicaps, l’état de famille ou l’origine nationale, ou l’intention d’exercer ce type de préférence, limitation ou discrimination. » Nous n’accepterons pas en connaissance de cause des publicités de propriétés qui ne respectent pas cette loi. Par la présente, toutes personnes sont informées que tous les logements affichés sont disponibles sur la base de l’égalité des chances.

