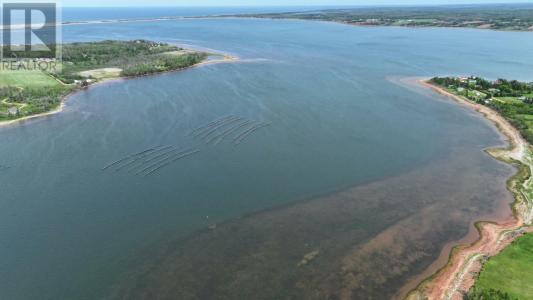29 SILVER BIRCH TRAIL, Donaldston, Île-du-Prince-Édouard C0A 1T0, Canada





Annonce par CENTURY 21 Northumberland Realty (1987) Ltd.
La propriété suivante,Accueil, située Donaldston, Île-du-Prince-Édouard C0A 1T0, Canada est présentement à vendre. Donaldston, Île-du-Prince-Édouard C0A 1T0, Canada affiche un prix de952 835 $ US. Cette propriété a 4 chambres , 3 salles de bains caractéristiques. Si la propriété au Donaldston, Île-du-Prince-Édouard C0A 1T0, Canada ne convient pas à vos besoins, visitez le https://www.century21global.com pour voir d’autres Maisons à vendre au Donaldston .
Date mise à jour: 24 juin 2025
#MLS: 202512628
952 835 $ US USD
1 300 000 $ CAD
- Chambres4
- Salles de bain3
Caractéristiques de la propriété
Détails sur la construction
- Année de construction: 2014
Autres caractéristiques
- Système de chauffage: Électrique Air Forcé
Superficie
- Superficie du terrain/lot:
72 843 m² (18 ac) - Chambres: 4
- Salles de bain: 3
- Chambres totales: 7
Description
(VIDEO - Click on the Multi-Media Link) [PRE-INSPECTED] [18 ACRES WATERFRONT | POTENIAL FOR WATERFRONT GUEST COTTAGE(S) | PRIVATE LANEWAY TO WATER | HEATED POOL & HOT TUB | POND] This stunning custom-built raised rancher sits on over 18 acres with more than 700 feet of prime waterfront on Winter Bay, offering luxury, privacy, and year-round adventure. Enjoy a heated saltwater inground pool with a hot tub, glass railings, composite decking, and an expanded pool house complete with a bathroom and changing room, all surrounded by professional landscaping and a fully fenced patio area. The home features vaulted ceilings, massive windows with panoramic bay views, Hunter ceiling fans, custom blinds, imported lighting from Ontario, and a propane fireplace with rockwork and built-in shelving. The bright open-concept layout includes a grand entry, sunroom, dining area, kitchen, and living room, with access to an upper deck leading to the pool. The large master retreat impresses with vaulted ceilings, private deck, two walk-in closets, and a spa-like ensuite. Additional main-floor perks include a custom home office and guest bath. Downstairs, the fully finished lower level includes a great room, two bedrooms, a den, full bath, and ample storage. The triple garage is heated and cooled, and the home comes with a wired-in generator, updated flooring, and the potential to install your own private dock. A newly added laneway leads you to the waterfront where a potential building site awaits?perfect for a guest house or additional cottages that could provide rental income. Walking trails, a scenic pond, and proximity to sandy beaches and a popular seafood restaurant complete this coastal masterpiece you won?t want to miss. Due to the complexities of some floor plans, purchasers are requested to verify all measurements, age, and features before making an offer. (id:42016)


